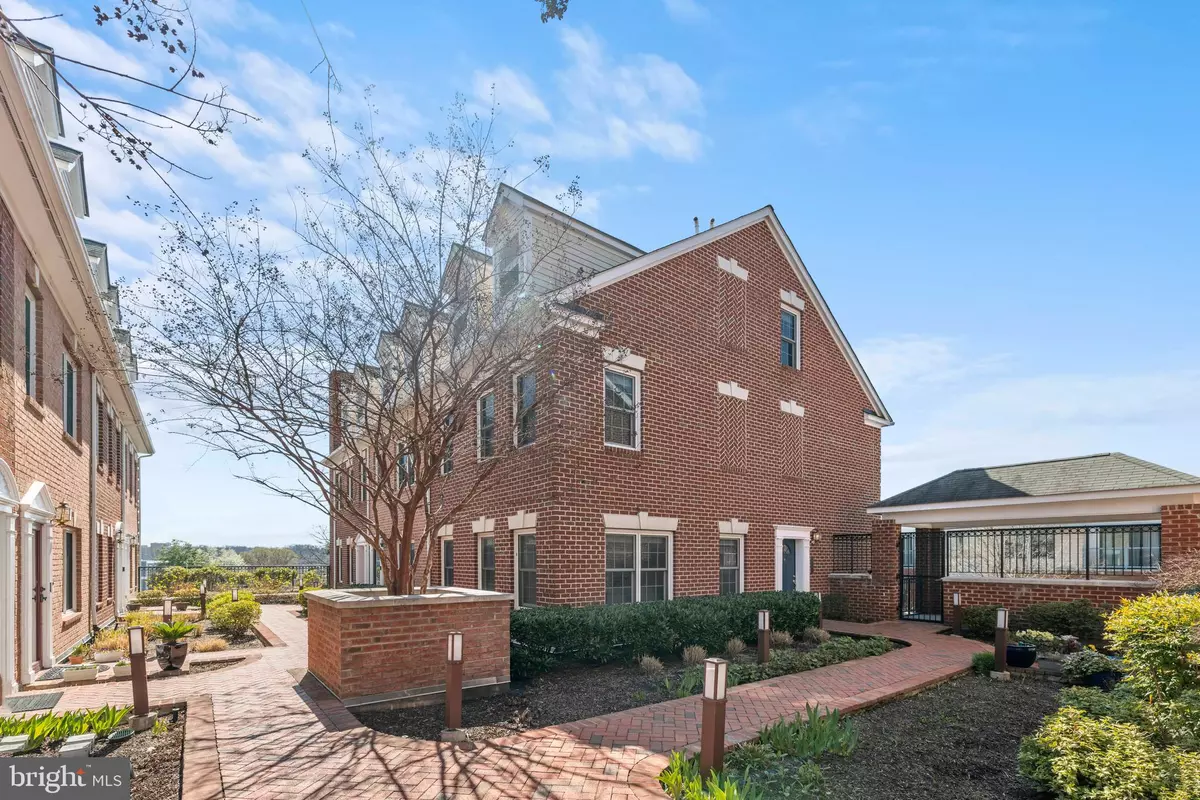$615,000
$625,000
1.6%For more information regarding the value of a property, please contact us for a free consultation.
2260 S GARFIELD ST #9 Arlington, VA 22206
3 Beds
4 Baths
1,712 SqFt
Key Details
Sold Price $615,000
Property Type Condo
Sub Type Condo/Co-op
Listing Status Sold
Purchase Type For Sale
Square Footage 1,712 sqft
Price per Sqft $359
Subdivision Townes Of Shirlington
MLS Listing ID VAAR2042132
Sold Date 05/13/24
Style Colonial
Bedrooms 3
Full Baths 3
Half Baths 1
Condo Fees $595/mo
HOA Y/N N
Abv Grd Liv Area 1,712
Originating Board BRIGHT
Year Built 2011
Annual Tax Amount $5,920
Tax Year 2024
Property Description
OPEN HOUSE 1-3PM APRIL 13*Townes of Shirlington condo community is a charming little enclave of townhouses, just north of Shirlington with EZ access to I-395 and Glebe Rd.*The small group of townhouses is elevated above the street, giving it a British mews-style feel; there's even an elevator from the parking garage to the townhouses where this unit has 1 assigned and 1 floating parking spaces*This bright and sunny, freshly-painted end-unit offers three levels of contemporary living with wood floors on the main level and carpeted bedrooms*Kitchen offers great cabinet space, SS appliances, and granite countertops*All bedrooms have ensuite baths*Location can't be beat with EZ access to several parks, W&OD trail with Capital Bikeshare, and the public library, Signature Theatre, Harris Teeter grocery store, and the multitude of restaurants in Shirlington.
Location
State VA
County Arlington
Zoning C-2
Direction North
Rooms
Other Rooms Living Room, Dining Room, Kitchen
Interior
Interior Features Chair Railings, Crown Moldings, Floor Plan - Open, Kitchen - Table Space, Primary Bath(s), Upgraded Countertops, WhirlPool/HotTub, Wood Floors, Carpet, Ceiling Fan(s), Combination Kitchen/Dining, Recessed Lighting, Stall Shower, Tub Shower
Hot Water Natural Gas
Heating Forced Air
Cooling Central A/C
Flooring Carpet, Ceramic Tile, Wood
Equipment Dishwasher, Disposal, Exhaust Fan, Icemaker, Oven - Self Cleaning, Refrigerator, Washer, Built-In Microwave, Stove, Dryer, Oven/Range - Gas, Water Heater
Furnishings No
Fireplace N
Window Features Double Hung,Double Pane
Appliance Dishwasher, Disposal, Exhaust Fan, Icemaker, Oven - Self Cleaning, Refrigerator, Washer, Built-In Microwave, Stove, Dryer, Oven/Range - Gas, Water Heater
Heat Source Natural Gas
Laundry Has Laundry, Dryer In Unit, Washer In Unit
Exterior
Parking Features Other
Garage Spaces 2.0
Parking On Site 1
Amenities Available Common Grounds, Elevator
Water Access N
Street Surface Paved
Accessibility Other
Road Frontage Public
Total Parking Spaces 2
Garage Y
Building
Story 3
Foundation Other
Sewer Public Sewer
Water Public
Architectural Style Colonial
Level or Stories 3
Additional Building Above Grade, Below Grade
Structure Type Vaulted Ceilings
New Construction N
Schools
Elementary Schools Drew
Middle Schools Gunston
High Schools Wakefield
School District Arlington County Public Schools
Others
Pets Allowed Y
HOA Fee Include Ext Bldg Maint,Insurance,Lawn Maintenance,Management,Reserve Funds,Snow Removal,Trash,Common Area Maintenance,Sewer
Senior Community No
Tax ID 31-025-126
Ownership Condominium
Acceptable Financing Cash, Conventional, FHA
Horse Property N
Listing Terms Cash, Conventional, FHA
Financing Cash,Conventional,FHA
Special Listing Condition Standard
Pets Allowed Dogs OK, Cats OK
Read Less
Want to know what your home might be worth? Contact us for a FREE valuation!

Our team is ready to help you sell your home for the highest possible price ASAP

Bought with Joseph Barlia • TTR Sotheby's International Realty

GET MORE INFORMATION





