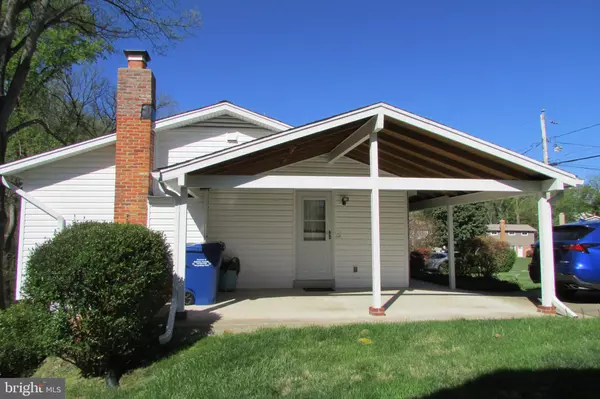$760,000
$800,000
5.0%For more information regarding the value of a property, please contact us for a free consultation.
5011 KING RICHARD DR Annandale, VA 22003
4 Beds
3 Baths
1,176 SqFt
Key Details
Sold Price $760,000
Property Type Single Family Home
Sub Type Detached
Listing Status Sold
Purchase Type For Sale
Square Footage 1,176 sqft
Price per Sqft $646
Subdivision Canterbury Woods
MLS Listing ID VAFX2174280
Sold Date 05/22/24
Style Ranch/Rambler
Bedrooms 4
Full Baths 3
HOA Y/N N
Abv Grd Liv Area 1,176
Originating Board BRIGHT
Year Built 1965
Annual Tax Amount $7,742
Tax Year 2023
Lot Size 10,769 Sqft
Acres 0.25
Lot Dimensions 10,769 sq feet
Property Description
Rare opportunity to be the second owner of exceptionally maintained home since 1965 in Canterbury Woods subdivision. 4 bedrooms, 3 full bathrooms. Original hardwood floors recently redone after being encapsulated with wall-to-wall carpeting for past 40+ years. This lot offers access right out of the back yard to Long Branch Stream Valey Trail that is two to three miles long, mostly level and is perfect for walking, jogging or biking mostly adjacent to the creek. Home is about a mile to I-495 Capital Beltway for easy commuting access. Gas water heater (new), gas stove/range, gas furnance, gas fireplace converted from wood burning. HVAC recently updated as well as roof. Ability to join Canterbury Woods Swim Club.
All you need to do is move in and make it yours!
Location
State VA
County Fairfax
Zoning 131
Rooms
Basement Combination, Connecting Stairway, Daylight, Partial, Heated, Improved, Interior Access, Outside Entrance, Partially Finished, Poured Concrete, Walkout Level, Windows, Workshop
Main Level Bedrooms 3
Interior
Interior Features Air Filter System, Breakfast Area, Built-Ins, Combination Dining/Living, Combination Kitchen/Dining, Dining Area, Entry Level Bedroom, Kitchen - Eat-In, Kitchen - Galley, Recessed Lighting, Wood Floors
Hot Water Natural Gas
Heating Central
Cooling Central A/C
Flooring Hardwood, Carpet, Concrete
Fireplaces Number 1
Fireplaces Type Brick, Fireplace - Glass Doors, Gas/Propane
Equipment Dishwasher, Disposal, Dryer - Electric, Exhaust Fan, Microwave, Oven/Range - Gas, Range Hood, Refrigerator, Washer, Water Heater
Fireplace Y
Appliance Dishwasher, Disposal, Dryer - Electric, Exhaust Fan, Microwave, Oven/Range - Gas, Range Hood, Refrigerator, Washer, Water Heater
Heat Source Natural Gas
Exterior
Garage Spaces 3.0
Utilities Available Cable TV Available
Water Access N
View Trees/Woods, Street
Roof Type Architectural Shingle
Street Surface Black Top
Accessibility None
Total Parking Spaces 3
Garage N
Building
Lot Description Backs - Parkland, Backs to Trees, Rear Yard, Trees/Wooded
Story 2
Foundation Concrete Perimeter
Sewer Private Sewer
Water Public
Architectural Style Ranch/Rambler
Level or Stories 2
Additional Building Above Grade, Below Grade
Structure Type Dry Wall,Brick,Paneled Walls
New Construction N
Schools
Elementary Schools Canterbury Woods
Middle Schools Frost
High Schools Woodson
School District Fairfax County Public Schools
Others
Pets Allowed Y
Senior Community No
Tax ID 0703 05 0096
Ownership Fee Simple
SqFt Source Assessor
Acceptable Financing Cash, Contract, Conventional, FHA, VA
Listing Terms Cash, Contract, Conventional, FHA, VA
Financing Cash,Contract,Conventional,FHA,VA
Special Listing Condition Standard
Pets Allowed Case by Case Basis, Cats OK, Dogs OK
Read Less
Want to know what your home might be worth? Contact us for a FREE valuation!

Our team is ready to help you sell your home for the highest possible price ASAP

Bought with Kristin V Burns • Century 21 Redwood Realty
GET MORE INFORMATION





