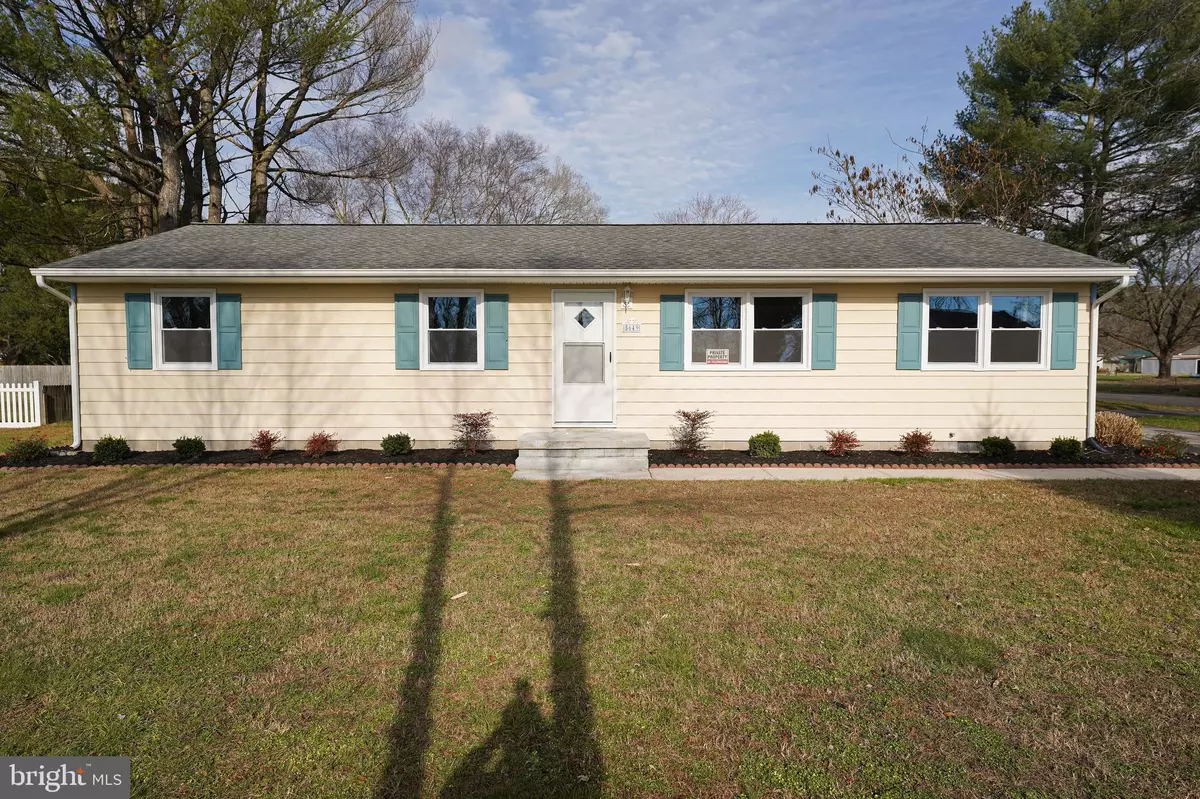$270,000
$279,990
3.6%For more information regarding the value of a property, please contact us for a free consultation.
5649 ARGYLE DR Parsonsburg, MD 21849
3 Beds
2 Baths
1,248 SqFt
Key Details
Sold Price $270,000
Property Type Single Family Home
Sub Type Detached
Listing Status Sold
Purchase Type For Sale
Square Footage 1,248 sqft
Price per Sqft $216
Subdivision Mt Hermon Manor
MLS Listing ID MDWC2011816
Sold Date 06/06/24
Style Ranch/Rambler
Bedrooms 3
Full Baths 1
Half Baths 1
HOA Y/N N
Abv Grd Liv Area 1,248
Originating Board BRIGHT
Year Built 1976
Annual Tax Amount $1,342
Tax Year 2023
Lot Size 0.497 Acres
Acres 0.5
Lot Dimensions 0.00 x 0.00
Property Description
Updated 3BR/1.5BA rancher on a roomy corner lot w/ a new septic being installed. Just 10mi to Downtown Sby or 30mi to Ocean City, yet tucked away on a residential street. Welcoming living room w/laminate flooring, a handsome brick accent wall, and room for two seating areas if you like - or an informal dining nook and living room - whatever works best for you! Large formal dining room w/laminate floor, chair-rail picture-frame molding. Bright and cheery kitchen w/new LVP flooring, new granite counters, white cabinetry -houses the laundry closet - washer and dryer convey with your purchase! Primary bedroom features laminate flooring, and an en-suite half bath. 2 additional bedrooms with laminate flooring. Full bath w/tub/shower combo completes the home's interior. Outside, relax on your oversized deck and enjoy the crisp air, while admiring your yard with fresh landscaping for added curb appeal. Paved half-circle driveway. Check out the walk-through video, and schedule your private tour today! Sizes, taxes approximate.
Location
State MD
County Wicomico
Area Wicomico Southeast (23-04)
Zoning AR
Rooms
Main Level Bedrooms 3
Interior
Interior Features Ceiling Fan(s), Entry Level Bedroom, Formal/Separate Dining Room, Kitchen - Galley, Primary Bath(s), Tub Shower, Upgraded Countertops
Hot Water Electric
Heating Heat Pump(s)
Cooling Central A/C
Flooring Laminate Plank, Luxury Vinyl Plank, Vinyl
Equipment Dishwasher, Dryer, Oven/Range - Electric, Refrigerator, Range Hood, Washer, Water Heater
Furnishings No
Fireplace N
Window Features Vinyl Clad,Screens,Replacement
Appliance Dishwasher, Dryer, Oven/Range - Electric, Refrigerator, Range Hood, Washer, Water Heater
Heat Source Electric
Laundry Main Floor, Has Laundry, Dryer In Unit, Washer In Unit
Exterior
Exterior Feature Deck(s)
Garage Spaces 6.0
Water Access N
Roof Type Architectural Shingle
Accessibility 2+ Access Exits
Porch Deck(s)
Total Parking Spaces 6
Garage N
Building
Lot Description Corner, Cleared
Story 1
Foundation Permanent, Crawl Space
Sewer On Site Septic
Water Well, Private
Architectural Style Ranch/Rambler
Level or Stories 1
Additional Building Above Grade, Below Grade
New Construction N
Schools
Elementary Schools Glen Avenue
Middle Schools Wicomico
High Schools Parkside
School District Wicomico County Public Schools
Others
Senior Community No
Tax ID 2305031753
Ownership Fee Simple
SqFt Source Assessor
Acceptable Financing Cash, Conventional, FHA, USDA, VA
Listing Terms Cash, Conventional, FHA, USDA, VA
Financing Cash,Conventional,FHA,USDA,VA
Special Listing Condition Standard
Read Less
Want to know what your home might be worth? Contact us for a FREE valuation!

Our team is ready to help you sell your home for the highest possible price ASAP

Bought with April Tucker • ERA Martin Associates

GET MORE INFORMATION





