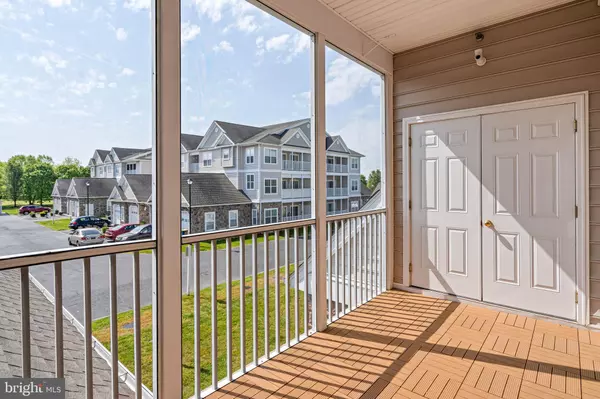$227,500
$240,000
5.2%For more information regarding the value of a property, please contact us for a free consultation.
4402 FULLERTON CT #F Milford, DE 19963
3 Beds
2 Baths
1,650 SqFt
Key Details
Sold Price $227,500
Property Type Condo
Sub Type Condo/Co-op
Listing Status Sold
Purchase Type For Sale
Square Footage 1,650 sqft
Price per Sqft $137
Subdivision Hearthstone Manor
MLS Listing ID DESU2060690
Sold Date 07/10/24
Style Contemporary,Unit/Flat
Bedrooms 3
Full Baths 2
Condo Fees $351/qua
HOA Fees $55/qua
HOA Y/N Y
Abv Grd Liv Area 1,650
Originating Board BRIGHT
Year Built 2008
Annual Tax Amount $1,572
Tax Year 2023
Property Description
WELCOME TO HEARTHSTONE MANOR. Where comfort and convenience meet. A spacious retreat with modern amenities and a coveted location. This second-floor condo served by an elevator and direct access to an attached garage boasts 9' ceilings punctuating an airy welcoming ambiance filled with natural light. The screened porch is ideal for a morning coffee, an afternoon reprieve or hosting friends. The heart of the open concept floor plan is the Chef's kitchen with convenient breakfast bar, living room and a separate dining area. Retreat to the comfort of the private primary suite, luxurious en-suite bathroom complete with a corner soaking tub and separate walk-in shower. Two additional bedrooms offer versatility for guests, home office, or hobbies. Convenience is key with a first-floor attached garage providing secure parking and additional storage space. In close proximity to Bay Health Hospital, experience resort-style living in Hearthstone Manor. 1,650 total sq ft includes 105 sq ft screened porch and 275 sq ft attached garage.
Location
State DE
County Sussex
Area Cedar Creek Hundred (31004)
Zoning VRP
Rooms
Other Rooms Living Room, Dining Room, Primary Bedroom, Bedroom 2, Bedroom 3, Kitchen, Foyer, Laundry, Bathroom 2, Primary Bathroom
Main Level Bedrooms 3
Interior
Interior Features Ceiling Fan(s)
Hot Water Tankless
Heating Forced Air
Cooling Central A/C
Flooring Carpet, Luxury Vinyl Plank
Equipment Dishwasher, Microwave, Refrigerator, Dryer, Oven - Self Cleaning, Oven/Range - Electric, Stainless Steel Appliances, Washer
Furnishings No
Fireplace N
Appliance Dishwasher, Microwave, Refrigerator, Dryer, Oven - Self Cleaning, Oven/Range - Electric, Stainless Steel Appliances, Washer
Heat Source Natural Gas
Laundry Dryer In Unit, Washer In Unit
Exterior
Exterior Feature Porch(es), Screened
Parking Features Garage Door Opener
Garage Spaces 1.0
Amenities Available Community Center, Elevator, Pool - Outdoor, Swimming Pool
Water Access N
Roof Type Architectural Shingle
Accessibility Elevator
Porch Porch(es), Screened
Road Frontage Public
Attached Garage 1
Total Parking Spaces 1
Garage Y
Building
Story 1
Unit Features Garden 1 - 4 Floors
Sewer Public Sewer
Water Public
Architectural Style Contemporary, Unit/Flat
Level or Stories 1
Additional Building Above Grade
Structure Type 9'+ Ceilings
New Construction N
Schools
School District Milford
Others
Pets Allowed Y
HOA Fee Include Common Area Maintenance,Pool(s),Snow Removal,Road Maintenance
Senior Community No
Tax ID 330-15.00-84.08-4406F
Ownership Fee Simple
Special Listing Condition Standard
Pets Allowed Cats OK, Dogs OK
Read Less
Want to know what your home might be worth? Contact us for a FREE valuation!

Our team is ready to help you sell your home for the highest possible price ASAP

Bought with Tyler L Nicholls • The Parker Group
GET MORE INFORMATION





