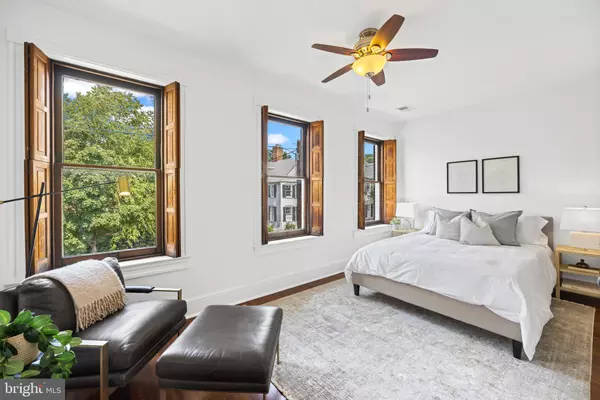$2,400,000
$1,999,995
20.0%For more information regarding the value of a property, please contact us for a free consultation.
226 S FAIRFAX ST Alexandria, VA 22314
3 Beds
3 Baths
1,820 SqFt
Key Details
Sold Price $2,400,000
Property Type Single Family Home
Sub Type Detached
Listing Status Sold
Purchase Type For Sale
Square Footage 1,820 sqft
Price per Sqft $1,318
Subdivision Old Town Alexandria
MLS Listing ID VAAX2035504
Sold Date 07/15/24
Style Federal
Bedrooms 3
Full Baths 2
Half Baths 1
HOA Y/N N
Abv Grd Liv Area 1,820
Originating Board BRIGHT
Year Built 1900
Annual Tax Amount $19,574
Tax Year 2023
Lot Size 4,272 Sqft
Acres 0.1
Property Description
One of the most admired homes in Old Town offered publicly for the first time! 226 S Fairfax Street is an all-brick, fully detached historic home perfectly sited on one of the most sought after blocks in the Southeast Quadrant of Old Town, just two blocks from King Street and only 3 blocks to the waterfront! This truly unique property sits on a double lot with a combined 0.10 acre, and offers a rare detached oversized garage for 2 cars, plus an additional brick driveway for off-street parking that can accommodate 3 additional vehicles. The all-brick detached garage was constructed to mirror the age of the home in materials and design and features gorgeous solid wood, carriage house style double doors (and has power!). The wide covered side porch and the fenced backyard and brick patio offer incredible outdoor space for peaceful relaxation or entertaining family and friends. The home presents the perfect blend of historic charm coupled with modern finished and conveniences. Throughout the interior are exposed brick walls, beautiful original hardwood floors, 9ft+ high ceilings, fresh neutral paint, and large windows allowing the living spaces to be flooded with natural light. The main level includes a formal living room with decorative fireplace mantel, updated powder room and kitchen, and a large dining room that can also be used as an additional living space. The light-filled kitchen features stainless-steel appliances, under-cabinet lighting, gas cooking, and a side door to the breezeway connecting the home to the patio and garage. For ease and convenience, the kitchen also offers an additional staircase up to the bedroom level at the rear of the home. High ceilings, exposed brick and hardwood floors continue onto the upper level, hosting three bedrooms and two renovated full bathrooms, each with glass-enclosed showers. Charming gas lanterns around the exterior of the home add to its historic charm while the huge flat, brick patio + flat green space offers privacy in the heart of the city. The lower level, unfinished basement is ideal for storage and features a cellar exit. Dual zone HVAC. Waterproofing system in basement. Historic windows convey as-is. Don't miss this incredibly rare opportunity to be the 4th owner of this historic residence!
Location
State VA
County Alexandria City
Zoning RM
Rooms
Other Rooms Living Room, Dining Room, Primary Bedroom, Bedroom 2, Bedroom 3, Kitchen, Foyer, Storage Room, Bathroom 2, Primary Bathroom, Half Bath
Basement Poured Concrete, Unfinished, Interior Access, Side Entrance
Interior
Interior Features Ceiling Fan(s), Crown Moldings, Dining Area, Double/Dual Staircase, Floor Plan - Traditional, Formal/Separate Dining Room, Primary Bath(s), Stall Shower, Wood Floors
Hot Water Natural Gas
Heating Forced Air, Zoned
Cooling Central A/C, Ceiling Fan(s), Zoned
Flooring Hardwood
Equipment Cooktop, Dishwasher, Disposal, Dryer, Washer, Refrigerator, Oven - Single
Fireplace N
Appliance Cooktop, Dishwasher, Disposal, Dryer, Washer, Refrigerator, Oven - Single
Heat Source Natural Gas
Laundry Has Laundry, Upper Floor
Exterior
Exterior Feature Patio(s), Porch(es)
Parking Features Oversized
Garage Spaces 2.0
Fence Privacy
Water Access N
View City
Accessibility None
Porch Patio(s), Porch(es)
Total Parking Spaces 2
Garage Y
Building
Story 3
Foundation Brick/Mortar
Sewer Public Sewer
Water Public
Architectural Style Federal
Level or Stories 3
Additional Building Above Grade, Below Grade
Structure Type 9'+ Ceilings,Brick
New Construction N
Schools
Elementary Schools Lyles-Crouch
Middle Schools George Washington
High Schools Alexandria City
School District Alexandria City Public Schools
Others
Senior Community No
Tax ID 12691000
Ownership Fee Simple
SqFt Source Assessor
Special Listing Condition Standard
Read Less
Want to know what your home might be worth? Contact us for a FREE valuation!

Our team is ready to help you sell your home for the highest possible price ASAP

Bought with Daryl Judy • Washington Fine Properties ,LLC
GET MORE INFORMATION





