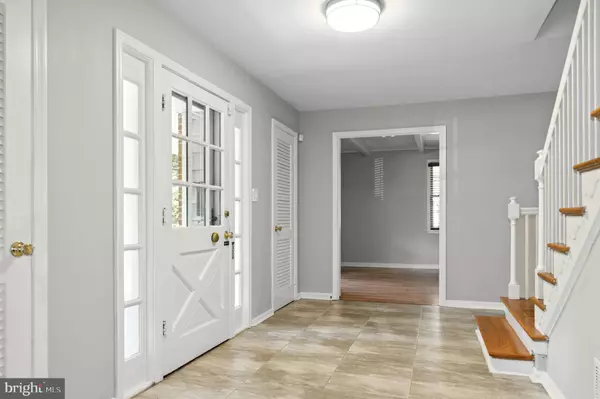$820,000
$850,000
3.5%For more information regarding the value of a property, please contact us for a free consultation.
8212 MOCKINGBIRD DR Annandale, VA 22003
4 Beds
3 Baths
1,586 SqFt
Key Details
Sold Price $820,000
Property Type Single Family Home
Sub Type Detached
Listing Status Sold
Purchase Type For Sale
Square Footage 1,586 sqft
Price per Sqft $517
Subdivision Wakefield Chapel Estates
MLS Listing ID VAFX2183516
Sold Date 07/19/24
Style Bi-level
Bedrooms 4
Full Baths 3
HOA Y/N N
Abv Grd Liv Area 1,586
Originating Board BRIGHT
Year Built 1966
Annual Tax Amount $8,541
Tax Year 2024
Lot Size 10,593 Sqft
Acres 0.24
Property Description
Updated sun-filled home with a great location close to parks and dedicated greenspace. Freshly painted and move-in ready, the home includes a large remodeled kitchen that opens to a separate dining room, as well as a living room, family room with fireplace, 4 bdrms, 3 full baths, and a study/office. The fenced back yard, patio and deck back to trees. Easy commute to Pentagon, Ft.Belvoir, and DC.
Location
State VA
County Fairfax
Zoning 121
Rooms
Main Level Bedrooms 1
Interior
Hot Water Natural Gas
Heating Forced Air
Cooling Central A/C
Flooring Hardwood
Fireplaces Number 1
Equipment Built-In Microwave, Cooktop, Dishwasher, Oven - Wall, Refrigerator, Stainless Steel Appliances, Dryer - Front Loading, Washer - Front Loading
Fireplace Y
Appliance Built-In Microwave, Cooktop, Dishwasher, Oven - Wall, Refrigerator, Stainless Steel Appliances, Dryer - Front Loading, Washer - Front Loading
Heat Source Natural Gas
Laundry Lower Floor
Exterior
Garage Spaces 2.0
Water Access N
Accessibility None
Total Parking Spaces 2
Garage N
Building
Lot Description Backs to Trees
Story 2
Foundation Block
Sewer Public Sewer
Water Public
Architectural Style Bi-level
Level or Stories 2
Additional Building Above Grade, Below Grade
Structure Type Dry Wall
New Construction N
Schools
Elementary Schools Wakefield Forest
Middle Schools Frost
High Schools Woodson
School District Fairfax County Public Schools
Others
Pets Allowed Y
Senior Community No
Tax ID 0702 08 0047
Ownership Fee Simple
SqFt Source Assessor
Special Listing Condition Standard
Pets Allowed No Pet Restrictions
Read Less
Want to know what your home might be worth? Contact us for a FREE valuation!

Our team is ready to help you sell your home for the highest possible price ASAP

Bought with James W Nellis II • EXP Realty, LLC

GET MORE INFORMATION





