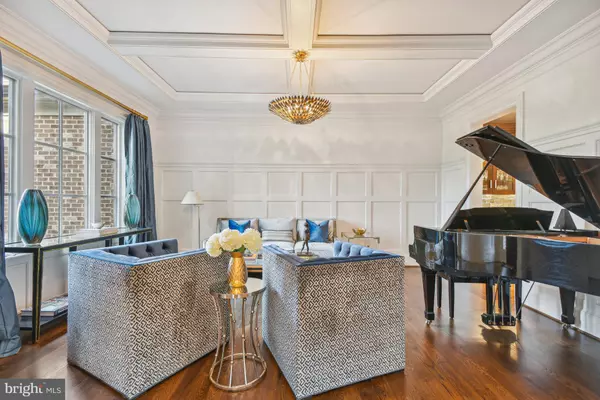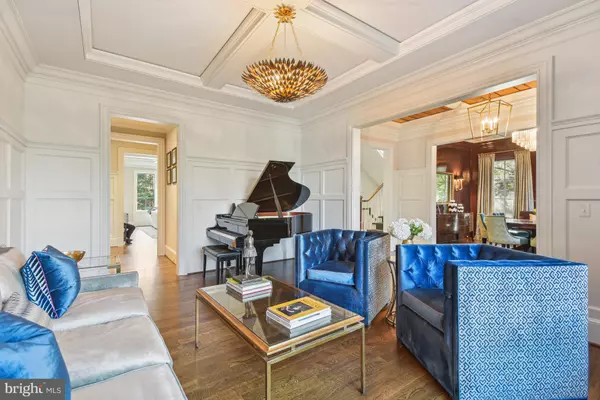$3,300,000
$3,300,000
For more information regarding the value of a property, please contact us for a free consultation.
6123 LONG MEADOW RD Mclean, VA 22101
5 Beds
7 Baths
7,696 SqFt
Key Details
Sold Price $3,300,000
Property Type Single Family Home
Sub Type Detached
Listing Status Sold
Purchase Type For Sale
Square Footage 7,696 sqft
Price per Sqft $428
Subdivision Clearview Manor
MLS Listing ID VAFX2180504
Sold Date 07/23/24
Style Colonial
Bedrooms 5
Full Baths 5
Half Baths 2
HOA Y/N N
Abv Grd Liv Area 5,414
Originating Board BRIGHT
Year Built 2014
Annual Tax Amount $9,906
Tax Year 2014
Lot Size 0.515 Acres
Acres 0.52
Property Description
This stately all-brick Artisan Builders Custom Home offers timeless elegance. The meticulously manicured, landscaped flat backyard that presents endless possibilities, providing the perfect canvas for outdoor enjoyment and relaxation. Step into the Foyer, where bespoke details welcome you into a sanctuary of refined living. The inviting living room exudes sophistication with its exquisite molding, while the adjacent formal Dining Room and Butler’s Pantry, complete with a wine cooler, cater to effortless entertaining. The office beckons with abundant natural light streaming through large windows, complemented by French doors and built-in shelves. Unwind in the Family Room, adorned with coffered ceilings and a gas stone fireplace. Indulge your culinary passions in the dream kitchen with a large center island, walk-in pantry, custom cabinets, and beamed ceilings converge seamlessly with a breakfast room offering tranquil patio access. Functional Mud Room, featuring built-in shelves, cubbies, a work desk, and a convenient half bath. Ascending to the Upper Level retreat to the Owner’s Suite with vaulted ceilings and dual custom walk-in closets. Pamper yourself in the sumptuous bath, boasting separate vanities, glass shower and soaking tub. Additionally discover three ample en-suite Bedrooms alongside the Laundry Room. The Lower Level beckons with beautiful Recreation Room with a cozy gas fireplace and Wet Bar, while a Fitness Room with Sauna promises rejuvenation. A Bedroom and full Bath offer comfort and convenience, with abundant storage space catering to every need. A special find in a wonderful neighborhood, walking distance to the Potomac School, Langley Fork Park, Clemyjontri Playground and minutes to the George Washington Memorial Parkway.
Location
State VA
County Fairfax
Zoning 120
Rooms
Basement Fully Finished, Improved
Interior
Interior Features Breakfast Area, Built-Ins, Butlers Pantry, Carpet, Exposed Beams, Family Room Off Kitchen, Floor Plan - Traditional, Formal/Separate Dining Room, Kitchen - Gourmet, Kitchen - Island, Pantry, Primary Bath(s), Recessed Lighting, Sauna, Stall Shower, Wainscotting, Walk-in Closet(s), Wet/Dry Bar, Wood Floors
Hot Water Natural Gas
Heating Forced Air
Cooling Central A/C
Flooring Wood, Carpet
Fireplaces Number 2
Fireplaces Type Gas/Propane
Equipment Built-In Microwave, Cooktop, Dishwasher, Disposal, Dryer, Oven - Wall, Refrigerator, Washer
Fireplace Y
Appliance Built-In Microwave, Cooktop, Dishwasher, Disposal, Dryer, Oven - Wall, Refrigerator, Washer
Heat Source Natural Gas
Laundry Upper Floor
Exterior
Exterior Feature Patio(s), Porch(es)
Parking Features Garage - Side Entry
Garage Spaces 3.0
Water Access N
Accessibility None
Porch Patio(s), Porch(es)
Attached Garage 3
Total Parking Spaces 3
Garage Y
Building
Lot Description Front Yard, Landscaping, Rear Yard
Story 3
Foundation Other
Sewer Public Sewer
Water Public
Architectural Style Colonial
Level or Stories 3
Additional Building Above Grade, Below Grade
Structure Type Paneled Walls,Tray Ceilings,Vaulted Ceilings
New Construction N
Schools
Elementary Schools Franklin Sherman
Middle Schools Longfellow
High Schools Mclean
School District Fairfax County Public Schools
Others
Senior Community No
Tax ID 31-1-6- -25
Ownership Fee Simple
SqFt Source Assessor
Special Listing Condition Standard
Read Less
Want to know what your home might be worth? Contact us for a FREE valuation!

Our team is ready to help you sell your home for the highest possible price ASAP

Bought with Jonathan M Wiesenfelder • Compass

GET MORE INFORMATION





