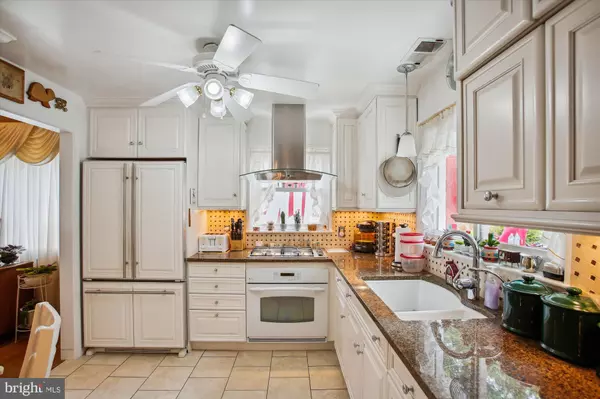$762,505
$750,000
1.7%For more information regarding the value of a property, please contact us for a free consultation.
1509 BALTIMORE RD Alexandria, VA 22308
2 Beds
2 Baths
1,700 SqFt
Key Details
Sold Price $762,505
Property Type Single Family Home
Sub Type Detached
Listing Status Sold
Purchase Type For Sale
Square Footage 1,700 sqft
Price per Sqft $448
Subdivision Hollin Hall Village
MLS Listing ID VAFX2190906
Sold Date 08/09/24
Style Ranch/Rambler
Bedrooms 2
Full Baths 2
HOA Y/N N
Abv Grd Liv Area 1,700
Originating Board BRIGHT
Year Built 1952
Annual Tax Amount $7,460
Tax Year 2024
Lot Size 10,078 Sqft
Acres 0.23
Property Description
Welcome to 1509 Baltimore Road, a charming rambler nestled in the heart of the serene and quiet neighborhood of Alexandria, VA. This delightful 2-bedroom, 2-bathroom home is a perfect blend of comfort, style, and accessibility, making it an ideal choice for those seeking a peaceful and convenient lifestyle.
As you step through the front door, you are greeted by the warm glow of natural light dancing on the polished hardwood floors that flow seamlessly throughout the home. The inviting living room, accentuated by a cozy fireplace, offers a perfect setting for relaxing evenings or entertaining guests.
The heart of this home is undoubtedly the updated kitchen. With its modern appliances, ample counter space, and abundant storage, it is a culinary enthusiast's dream. Whether you're preparing a simple breakfast or hosting a dinner party, this kitchen is designed to handle it all with ease.
The bedrooms are spacious and inviting, with large windows that let in an abundance of natural light. The master suite boasts a large shower equipped with grab bars, making it handicapped accessible and ensuring a safe and comfortable bathing experience.
Step outside onto the deck and you'll find yourself in a private backyard oasis. This outdoor space is perfect for hosting summer barbecues, enjoying your morning coffee, or simply unwinding after a long day. The property also features a generous 3-car garage located at the back, providing ample space for vehicles, storage, or even a workshop.
One of the standout features of this home is its location. Situated in a quiet neighborhood, it offers a tranquil retreat from the hustle and bustle of city life. Yet, it is conveniently close to local amenities, making everyday living a breeze.
This home is not just a place to live, but a lifestyle to embrace. With its combination of comfort, style, and convenience, 1509 Baltimore Road is more than just a house - it's a home waiting for you to make it your own. Come and experience the charm and appeal of this beautiful rambler. Your dream home awaits!
Location
State VA
County Fairfax
Zoning 130
Rooms
Main Level Bedrooms 2
Interior
Hot Water Natural Gas
Cooling Central A/C
Fireplaces Number 1
Fireplace Y
Heat Source Natural Gas
Exterior
Parking Features Garage - Side Entry
Garage Spaces 3.0
Water Access N
Roof Type Asphalt
Accessibility Grab Bars Mod
Attached Garage 3
Total Parking Spaces 3
Garage Y
Building
Story 1
Foundation Slab
Sewer Public Sewer
Water Public
Architectural Style Ranch/Rambler
Level or Stories 1
Additional Building Above Grade, Below Grade
New Construction N
Schools
Elementary Schools Waynewood
Middle Schools Sandburg
High Schools West Potomac
School District Fairfax County Public Schools
Others
Senior Community No
Tax ID 1022 02050025
Ownership Fee Simple
SqFt Source Assessor
Special Listing Condition Standard
Read Less
Want to know what your home might be worth? Contact us for a FREE valuation!

Our team is ready to help you sell your home for the highest possible price ASAP

Bought with Andrew J Biggers • KW United
GET MORE INFORMATION





