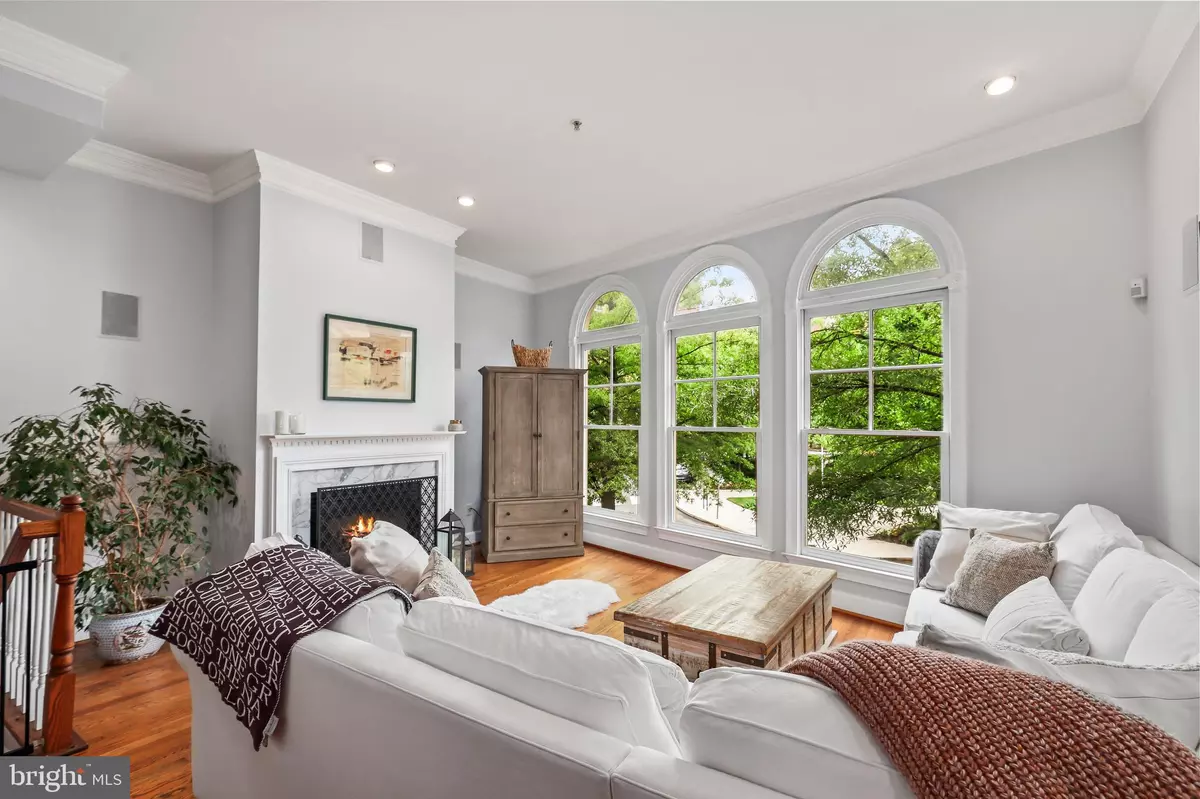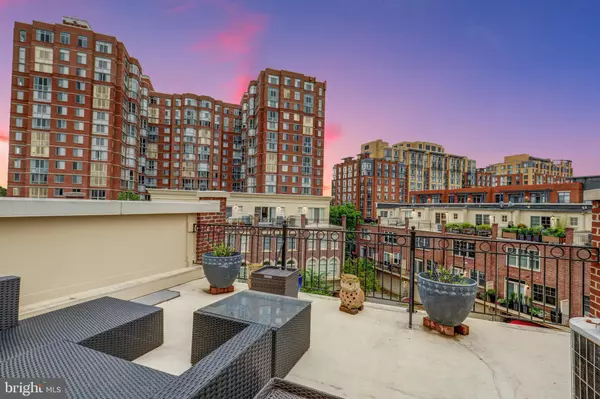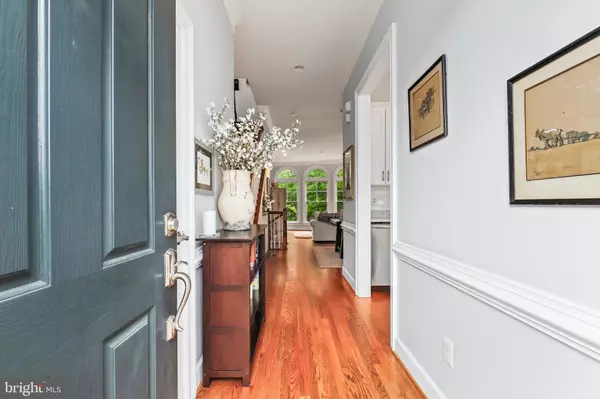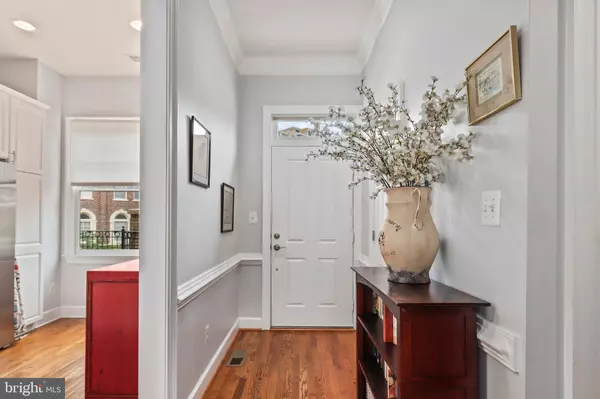$1,250,000
$1,350,000
7.4%For more information regarding the value of a property, please contact us for a free consultation.
410 JOHN CARLYLE ST Alexandria, VA 22314
3 Beds
5 Baths
2,835 SqFt
Key Details
Sold Price $1,250,000
Property Type Townhouse
Sub Type Interior Row/Townhouse
Listing Status Sold
Purchase Type For Sale
Square Footage 2,835 sqft
Price per Sqft $440
Subdivision Carlyle
MLS Listing ID VAAX2034086
Sold Date 08/16/24
Style Colonial
Bedrooms 3
Full Baths 3
Half Baths 2
HOA Fees $364/mo
HOA Y/N Y
Abv Grd Liv Area 2,376
Originating Board BRIGHT
Year Built 2001
Annual Tax Amount $11,246
Tax Year 2023
Lot Size 942 Sqft
Acres 0.02
Property Description
This four-level townhome in the Carlyle City Residences presents a unique MULTI UNIT opportunity. Impeccably maintained, this townhome is bright and sunny all day, featuring pristine hardwood floors, custom moldings, and three levels of perfection. The kitchen is well-laid out with granite countertops, stainless steel appliances, and abundant cabinetry. Natural light fills every room, complemented by a charming front porch ideal for plants and seating.
The main level offers an open layout including a dining room and living room with a gas fireplace and large, elegant arched windows overlooking John Carlyle Park. There are two primary bedrooms, a third bedroom, and a third full bath. All rooms feature spacious closets and ample lighting. The bedroom level includes a washer and dryer for convenience.
The top floor provides access to a rooftop deck, perfect for relaxation. Parking is convenient with an attached, rear-loading two-car garage (ample street parking available for guests). The street level offers nearly 500 square feet of commercially zoned space with retail fronting on picturesque John Carlyle Park. This space, accessible at street level, includes a half bath and is zoned within the coordinated development district.
Enjoy easy access to the waterfront, shops, dining, entertainment options, Whole Foods, Wegman's, CVS, King St. Metro station, Farmers Market, Amtrak station, the Alexandria business hub, and more via the free King Street Trolley.
Location
State VA
County Alexandria City
Zoning CDD#1
Rooms
Other Rooms Dining Room, Primary Bedroom, Kitchen, Foyer, Great Room, Laundry, Other, Workshop, Bathroom 2, Primary Bathroom, Half Bath
Interior
Interior Features Breakfast Area, Kitchen - Table Space, Crown Moldings, Recessed Lighting, Sprinkler System, Upgraded Countertops, Walk-in Closet(s), Air Filter System, Window Treatments, Floor Plan - Open
Hot Water Electric
Heating Heat Pump(s)
Cooling Central A/C
Flooring Hardwood
Fireplaces Number 1
Fireplaces Type Gas/Propane
Equipment Built-In Microwave, Dryer, Washer, Dishwasher, Refrigerator, Stove
Fireplace Y
Window Features Double Pane,Transom
Appliance Built-In Microwave, Dryer, Washer, Dishwasher, Refrigerator, Stove
Heat Source Electric
Laundry Upper Floor
Exterior
Exterior Feature Balcony, Terrace, Roof
Parking Features Garage Door Opener
Garage Spaces 2.0
Utilities Available Cable TV, Electric Available, Phone Available, Sewer Available, Under Ground, Water Available
Amenities Available Common Grounds
Water Access N
View City, Park/Greenbelt
Roof Type Flat,Rubber
Street Surface Access - On Grade,Paved
Accessibility None
Porch Balcony, Terrace, Roof
Road Frontage City/County
Attached Garage 2
Total Parking Spaces 2
Garage Y
Building
Lot Description Other, Adjoins - Public Land, Backs - Parkland, Premium
Story 4
Foundation Slab
Sewer Public Sewer
Water Public
Architectural Style Colonial
Level or Stories 4
Additional Building Above Grade, Below Grade
Structure Type 9'+ Ceilings,Dry Wall
New Construction N
Schools
Elementary Schools Lyles-Crouch
Middle Schools George Washington
High Schools Alexandria City
School District Alexandria City Public Schools
Others
HOA Fee Include Pool(s),Trash,Snow Removal
Senior Community No
Tax ID 50679050
Ownership Fee Simple
SqFt Source Assessor
Special Listing Condition Standard
Read Less
Want to know what your home might be worth? Contact us for a FREE valuation!

Our team is ready to help you sell your home for the highest possible price ASAP

Bought with Jeffrey Lewis Cann • McEnearney Associates, Inc.
GET MORE INFORMATION





