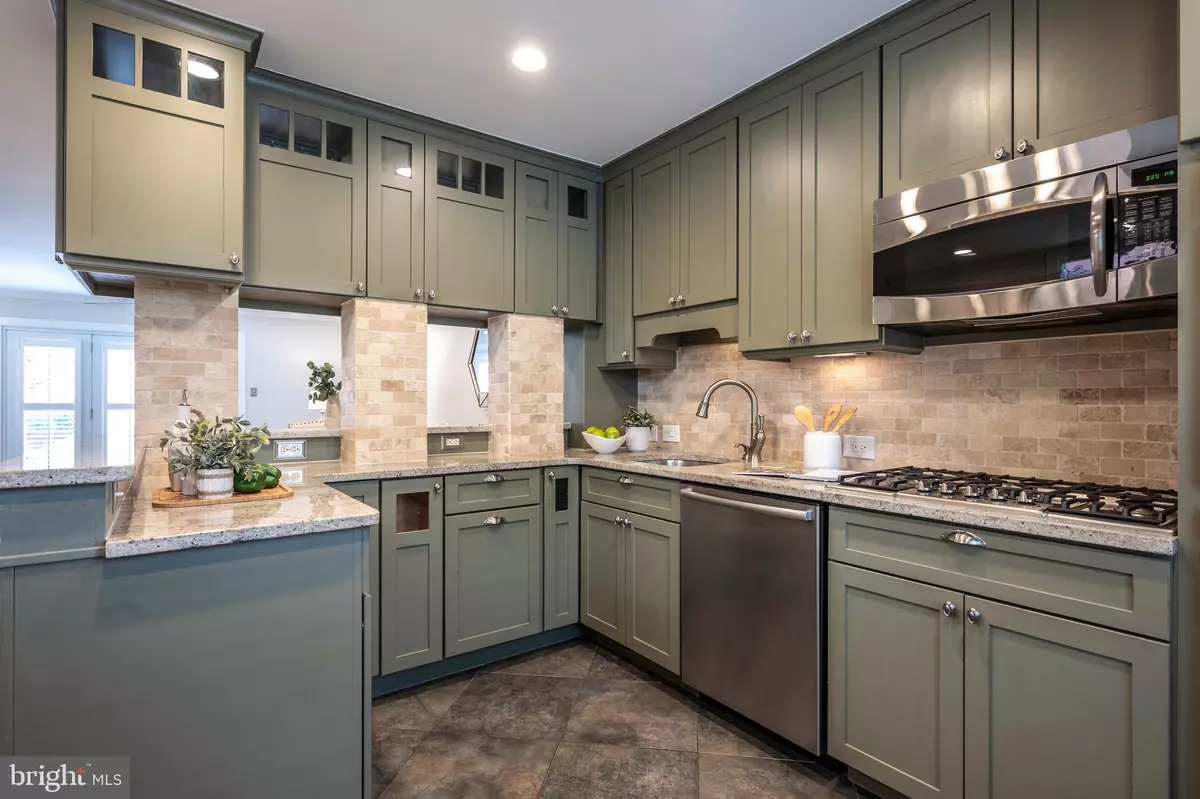$835,500
$785,000
6.4%For more information regarding the value of a property, please contact us for a free consultation.
1431 ORONOCO ST Alexandria, VA 22314
2 Beds
3 Baths
1,460 SqFt
Key Details
Sold Price $835,500
Property Type Townhouse
Sub Type End of Row/Townhouse
Listing Status Sold
Purchase Type For Sale
Square Footage 1,460 sqft
Price per Sqft $572
Subdivision Colecroft
MLS Listing ID VAAX2036090
Sold Date 08/20/24
Style Traditional
Bedrooms 2
Full Baths 3
HOA Fees $110/mo
HOA Y/N Y
Abv Grd Liv Area 1,110
Originating Board BRIGHT
Year Built 1986
Annual Tax Amount $7,799
Tax Year 2024
Lot Size 908 Sqft
Acres 0.02
Property Description
OFFER DEADLINE: KINDLY HAVE OFFERS IN BY 12:00 PM TUESDAY, JULY 30. 1431 Oronoco Street is a move-in ready home that greets you with a classic Old Town style exterior. Inside it's a more modern vibe, with gorgeous custom wood-inlaid tile floor in the entry foyer leading to a large closet that provides all the space you need for your seasonal items.
The elegant, renovated (2014) kitchen offers a more modern, open concept than you'll normally find in Old Town, with granite counters, endless cabinet space, stainless steel appliances (GE Profile double oven with convection option on upper oven; 2024 Samsung French door, bottom-freezer refrigerator, Bosch five-burner gas range and dishwasher) and tile backsplash and floor. This is the only property in Colecroft with gas! Gas cooking, fireplace, heating and hot water.
The modern, open living/dining area, with ceiling fan, cozy gas fireplace (with remote), windows with plantation shutters on two sides, Brazilian cherry floors, and door leading to charming brick patio with privacy fence, is a great space for indoor/outdoor entertaining, relaxing, or spending quality time. Enjoy recessed lighting throughout the home, and crown molding throughout main and upper levels.
The upper level has 2 bedrooms and 2 full bathrooms. The primary bedroom offers 2 closets with lighting and Elfa adjustable closet systems, top down/bottom up blackout Bali Blinds, and ensuite; both upper level bedrooms have recently refinished hardwood floors, ceiling fans and crown molding.
Perfect for working from home or an amazing retreat for study, play and/or homework, the lower-level space offers recessed lighting, built-in speakers, and a gorgeous work desk with an entire wall of built-in shelves and cabinetry, and a full bathroom.
The utility room has 4-year-old Samsung large capacity washer and dryer, a utility sink, and a continuation of this home's incredible storage space: upper and lower cabinets with counter space, a wall of shelves, and shelved, under stair storage.
The attic provides additional storage space with pull-down stairs, partial flooring and shelving.
The assigned parking space is, conveniently, immediately outside the patio. 1 visitor pass is also provided.
The HOA provides the landscaping and maintenance for the front and side yards.
This well-maintained, professionally cleaned, freshly painted throughout, end unit townhome with only 1 shared side is ready for you to move in!
Colecroft is adjacent to the Braddock Road metro station (blue and yellow lines) and blocks to King Street metro and Amtrak/Virginia Railway Express stations, as well as the shops, restaurants and community life of Del Ray, Old Town and the Alexandria waterfront, including a Trader Joe's and Whole Foods (both with free underground parking). Walk Score of 90 and Bike Score of 87! Approximately 4 miles (or 2 metro stops!) to Ronald Reagan Washington National Airport. Short drive to local commuting routes: the Beltway, George Washington Parkway, Duke Street, Rt. 1, Telegraph Road, and King Street. 5–6-mile drive (or 5 metro stops!) to the Pentagon. 6 metro stops to Washington DC.
Location
State VA
County Alexandria City
Zoning CRMU/H
Rooms
Other Rooms Living Room, Dining Room, Primary Bedroom, Bedroom 2, Kitchen, Study, Laundry, Bathroom 2, Bathroom 3, Primary Bathroom
Basement Full
Interior
Interior Features Attic, Built-Ins, Ceiling Fan(s), Combination Dining/Living, Crown Moldings, Floor Plan - Open, Floor Plan - Traditional, Recessed Lighting, Bathroom - Tub Shower, Wood Floors
Hot Water Natural Gas
Heating Forced Air
Cooling Central A/C
Fireplaces Number 1
Equipment Built-In Microwave, Cooktop, Dishwasher, Disposal, Dryer, Exhaust Fan, Icemaker, Oven - Double, Refrigerator, Stainless Steel Appliances, Washer
Fireplace Y
Appliance Built-In Microwave, Cooktop, Dishwasher, Disposal, Dryer, Exhaust Fan, Icemaker, Oven - Double, Refrigerator, Stainless Steel Appliances, Washer
Heat Source Natural Gas
Exterior
Garage Spaces 2.0
Parking On Site 1
Fence Privacy, Wood
Water Access N
Accessibility None
Total Parking Spaces 2
Garage N
Building
Lot Description Landscaping
Story 3
Foundation Concrete Perimeter
Sewer Public Sewer
Water Public
Architectural Style Traditional
Level or Stories 3
Additional Building Above Grade, Below Grade
New Construction N
Schools
School District Alexandria City Public Schools
Others
Pets Allowed Y
HOA Fee Include Management,Reserve Funds,Snow Removal,Trash,Common Area Maintenance
Senior Community No
Tax ID 50465960
Ownership Fee Simple
SqFt Source Estimated
Special Listing Condition Standard
Pets Allowed No Pet Restrictions
Read Less
Want to know what your home might be worth? Contact us for a FREE valuation!

Our team is ready to help you sell your home for the highest possible price ASAP

Bought with Erich W Cabe • Compass
GET MORE INFORMATION





