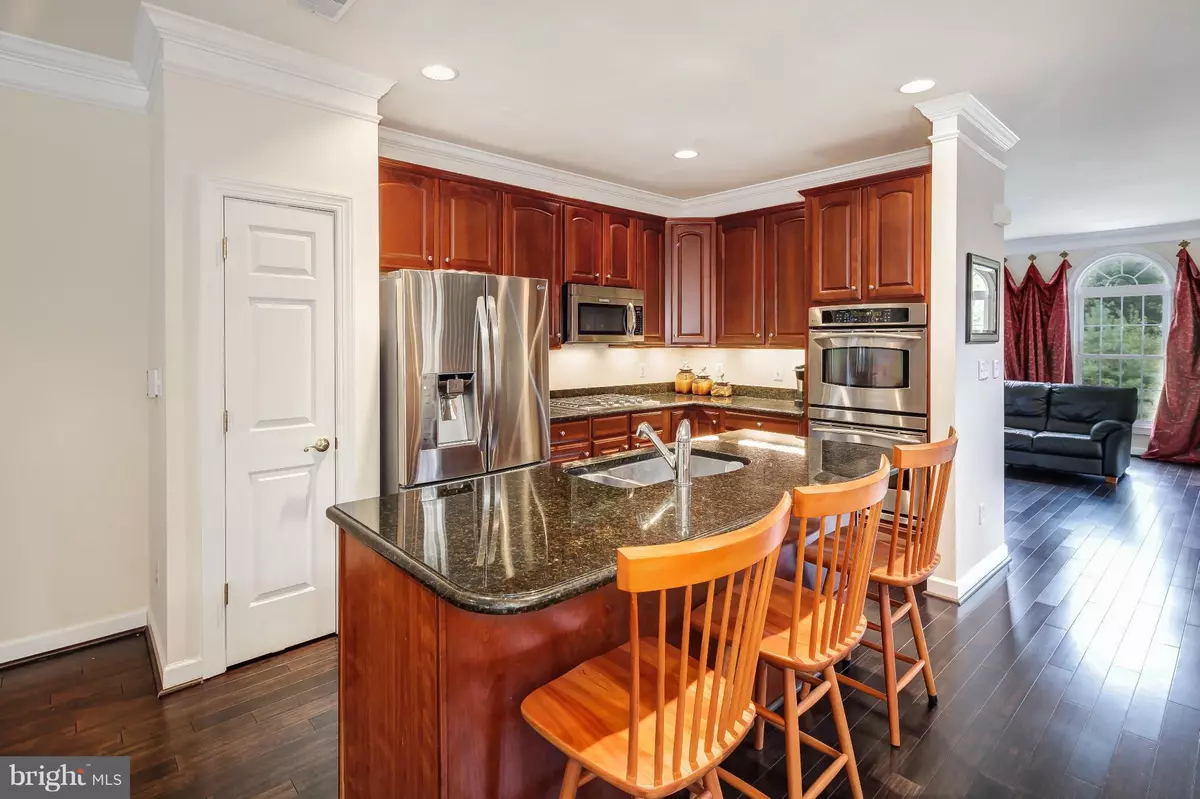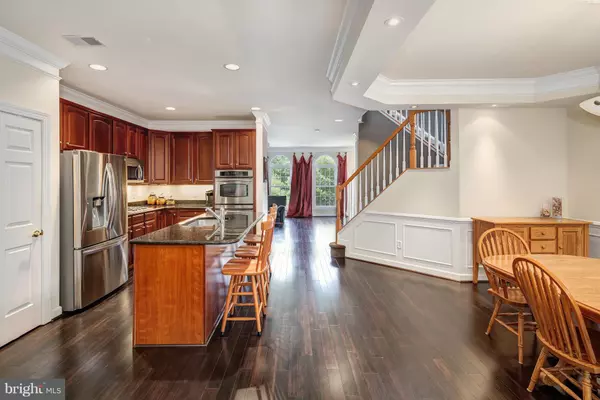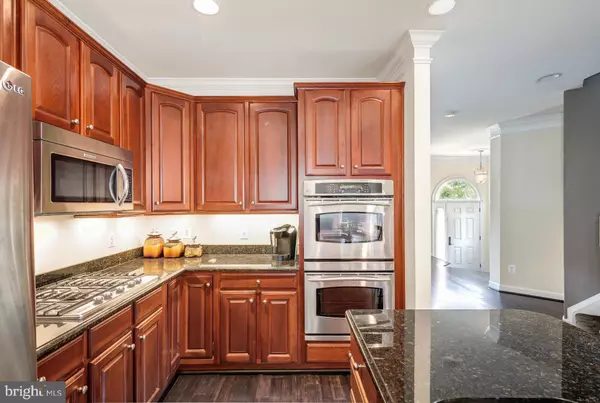$591,000
$600,000
1.5%For more information regarding the value of a property, please contact us for a free consultation.
3808 ELMWOOD TOWNE WAY Alexandria, VA 22303
3 Beds
3 Baths
3,201 Sqft Lot
Key Details
Sold Price $591,000
Property Type Townhouse
Sub Type End of Row/Townhouse
Listing Status Sold
Purchase Type For Sale
Subdivision Elmwood
MLS Listing ID 1001237555
Sold Date 10/27/16
Style Colonial
Bedrooms 3
Full Baths 2
Half Baths 1
HOA Fees $97/qua
HOA Y/N Y
Originating Board MRIS
Year Built 2004
Annual Tax Amount $6,487
Tax Year 2015
Lot Size 3,201 Sqft
Acres 0.07
Property Description
Private gated community, outside OldTown, 1mile to METRO! Private endunit backs to trees w/ fenced back yard. Move-in condition, impeccably maintained inside/out. Main lvl features bamboo flrs, gorgeous kitchen w/ newer stainless applis opens to huge family rm w/ gas FP. Upstairs all bedrms & baths have vaulted ceilings. Deluxe master bed suite w/ soaking tub & W/I closet. Newer W/D. Lower lvl, FP
Location
State VA
County Fairfax
Zoning 303
Rooms
Basement Connecting Stairway, Outside Entrance, Windows, Fully Finished, Walkout Level, Rough Bath Plumb
Interior
Interior Features Combination Kitchen/Dining, Family Room Off Kitchen, Kitchen - Gourmet, Combination Kitchen/Living, Window Treatments, Upgraded Countertops, Primary Bath(s), Wood Floors, Wainscotting, Crown Moldings
Hot Water Natural Gas
Heating Forced Air
Cooling Central A/C
Fireplaces Number 2
Fireplaces Type Screen, Gas/Propane, Fireplace - Glass Doors
Equipment Dishwasher, Disposal, Cooktop, Humidifier, Icemaker, Microwave, Oven - Wall, Refrigerator, Oven - Double, Washer - Front Loading, Dryer - Front Loading
Fireplace Y
Window Features Low-E
Appliance Dishwasher, Disposal, Cooktop, Humidifier, Icemaker, Microwave, Oven - Wall, Refrigerator, Oven - Double, Washer - Front Loading, Dryer - Front Loading
Heat Source Natural Gas
Exterior
Parking Features Garage Door Opener
Garage Spaces 2.0
Utilities Available Cable TV Available
Water Access N
Roof Type Asphalt
Accessibility None
Attached Garage 2
Total Parking Spaces 2
Garage Y
Private Pool N
Building
Story 3+
Sewer Public Sewer
Water Public
Architectural Style Colonial
Level or Stories 3+
Structure Type 9'+ Ceilings,Tray Ceilings,Vaulted Ceilings
New Construction N
Schools
Elementary Schools Cameron
Middle Schools Twain
High Schools Edison
School District Fairfax County Public Schools
Others
Senior Community No
Tax ID 82-2-25- -13
Ownership Fee Simple
Security Features Security Gate
Special Listing Condition Standard
Read Less
Want to know what your home might be worth? Contact us for a FREE valuation!

Our team is ready to help you sell your home for the highest possible price ASAP

Bought with Peggy J Bell • McEnearney Associates, Inc.
GET MORE INFORMATION





