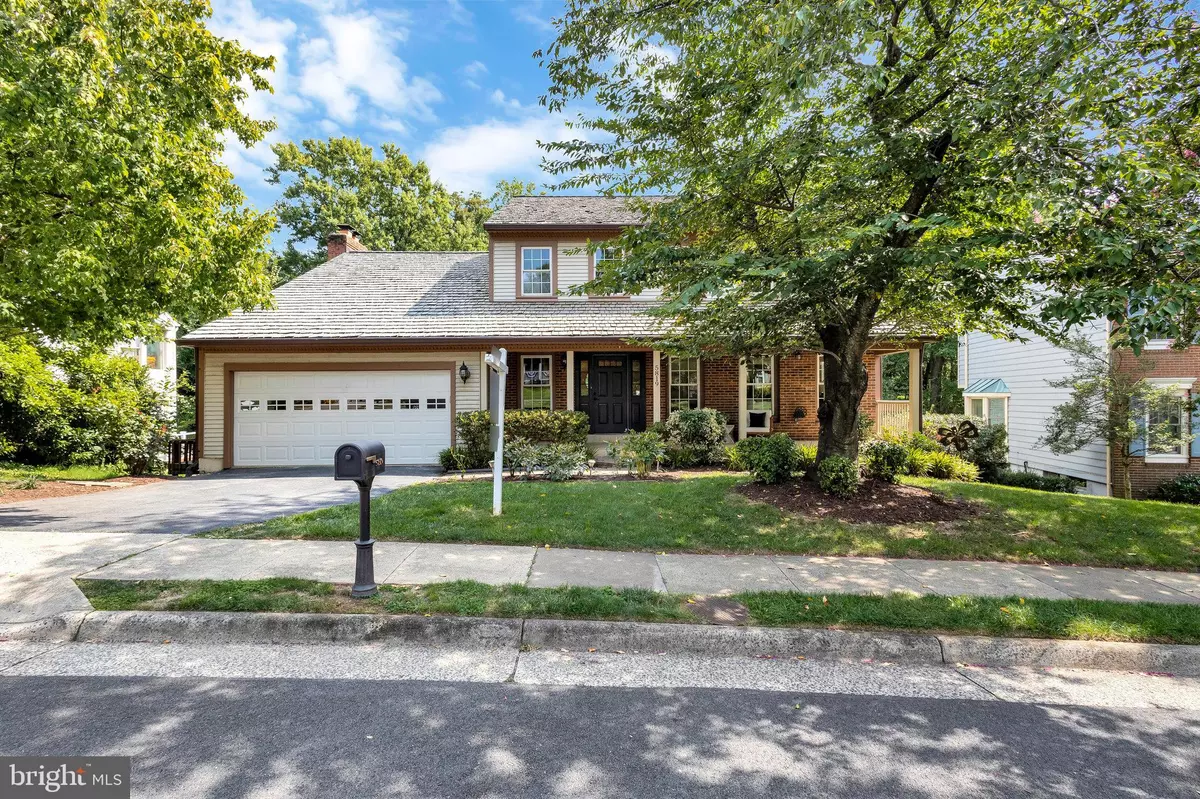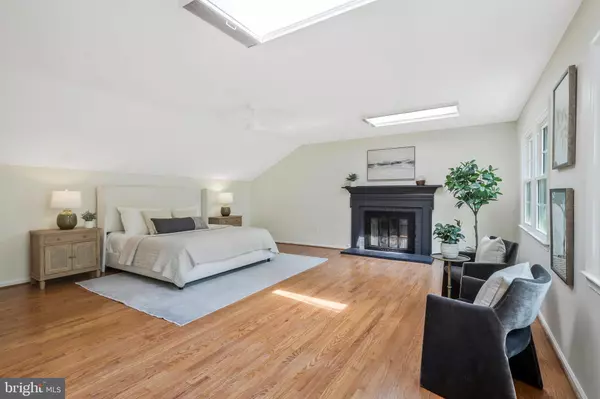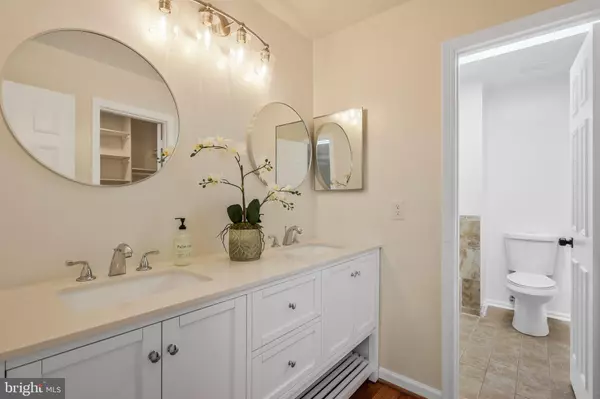$1,100,000
$1,099,000
0.1%For more information regarding the value of a property, please contact us for a free consultation.
5819 COLFAX AVE Alexandria, VA 22311
5 Beds
4 Baths
3,644 SqFt
Key Details
Sold Price $1,100,000
Property Type Single Family Home
Sub Type Detached
Listing Status Sold
Purchase Type For Sale
Square Footage 3,644 sqft
Price per Sqft $301
Subdivision The Palisades
MLS Listing ID VAFX2194282
Sold Date 09/16/24
Style Colonial
Bedrooms 5
Full Baths 3
Half Baths 1
HOA Fees $12/ann
HOA Y/N Y
Abv Grd Liv Area 2,444
Originating Board BRIGHT
Year Built 1983
Annual Tax Amount $11,284
Tax Year 2024
Lot Size 0.282 Acres
Acres 0.28
Property Description
Welcome to The Palisades, a peaceful enclave tucked away yet close to everything. This beautifully updated Center Hall Colonial offers a perfect blend of classic charm and modern convenience. With 4/5 spacious bedrooms and 3.5 bathrooms, this home is ideal for those seeking comfort and style.
The home features fresh paint and fixtures throughout, brand-new vanities in the upper baths and main floor Powder Room and refinished hardwood floors. With white quartz counters and a fresh, clean backsplash, new lighting and stainless appliances, the contemporary kitchen (with a breakfast nook!) overlooks the Family Room. The open, airy layout is perfect for both everyday living and entertaining, with a large basement providing additional flexible space to suit your needs. This gorgeous home also features a two-tiered deck that backs to woods, creating another great entertaining space. This outdoor oasis ensures total privacy and a peaceful retreat from the hustle and bustle. Conveniently located near major arteries, grocery stores, public transportation and shopping, this home offers both seclusion and accessibility. Don't miss the opportunity to make this exquisite property your new home! OPEN Friday, 8/16 from 5-7pm AND Sunday, 8/18 from 2-4pm.
Location
State VA
County Fairfax
Zoning 131
Rooms
Basement Fully Finished, Outside Entrance, Walkout Level, Interior Access, Improved
Interior
Interior Features Breakfast Area, Built-Ins, Carpet, Ceiling Fan(s), Combination Kitchen/Dining, Combination Kitchen/Living, Exposed Beams, Family Room Off Kitchen, Formal/Separate Dining Room, Kitchen - Eat-In, Primary Bath(s), Skylight(s), Walk-in Closet(s), Wood Floors
Hot Water Natural Gas
Heating Heat Pump(s)
Cooling Central A/C
Flooring Carpet, Hardwood
Fireplaces Number 2
Fireplace Y
Heat Source Natural Gas
Exterior
Exterior Feature Deck(s), Porch(es)
Parking Features Garage Door Opener, Inside Access
Garage Spaces 2.0
Water Access N
Roof Type Architectural Shingle
Accessibility None
Porch Deck(s), Porch(es)
Attached Garage 2
Total Parking Spaces 2
Garage Y
Building
Story 3
Foundation Block
Sewer Public Sewer
Water Public
Architectural Style Colonial
Level or Stories 3
Additional Building Above Grade, Below Grade
New Construction N
Schools
Elementary Schools Parklawn
Middle Schools Glasgow
High Schools Justice
School District Fairfax County Public Schools
Others
Pets Allowed Y
Senior Community No
Tax ID 0614 34 0006A
Ownership Fee Simple
SqFt Source Assessor
Security Features Security System
Acceptable Financing Cash, Conventional, VA
Listing Terms Cash, Conventional, VA
Financing Cash,Conventional,VA
Special Listing Condition Standard
Pets Allowed No Pet Restrictions
Read Less
Want to know what your home might be worth? Contact us for a FREE valuation!

Our team is ready to help you sell your home for the highest possible price ASAP

Bought with Marietta K Jemison • KW Metro Center

GET MORE INFORMATION





