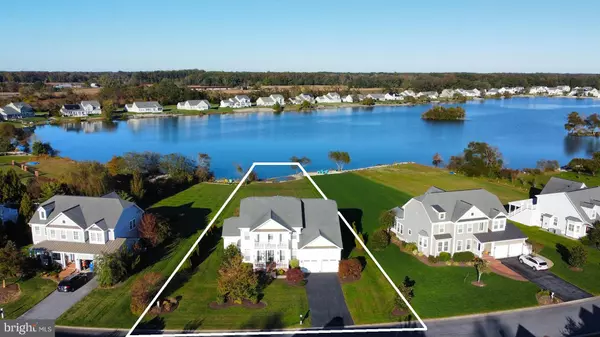$885,000
$899,000
1.6%For more information regarding the value of a property, please contact us for a free consultation.
36868 JAHNIGEN DR Frankford, DE 19945
4 Beds
4 Baths
3,400 SqFt
Key Details
Sold Price $885,000
Property Type Single Family Home
Sub Type Detached
Listing Status Sold
Purchase Type For Sale
Square Footage 3,400 sqft
Price per Sqft $260
Subdivision Hamlet At Dirickson Pond
MLS Listing ID DESU2050354
Sold Date 09/16/24
Style Coastal,Contemporary
Bedrooms 4
Full Baths 3
Half Baths 1
HOA Fees $110/ann
HOA Y/N Y
Abv Grd Liv Area 3,400
Originating Board BRIGHT
Year Built 2006
Annual Tax Amount $1,850
Tax Year 2023
Lot Size 0.550 Acres
Acres 0.55
Lot Dimensions 53x297x118x279
Property Description
Beautiful lake front home located in the community of The Hamlet at Dirickson Pond, just a few miles to the beach in Bethany or Fenwick. Enter into a light-filled foyer with a sitting area to the left and dining area to the right and continue to the impressive great room with a soaring two story ceiling and stone clad fireplace and views of the lake. Just off the great room is an expansive kitchen with a sun filled breakfast room overlooking the lake and opens to a huge waterfront deck. Also on the main floor is a generously sized primary bedroom with a walk-in closet, and an en suite bathroom offering dual sinks, soaking tub, separate shower. Upstairs is a loft that serves as an additional family room and overlooks the great room below. Also on this level is a second primary bedroom that has a walk in closet and en suite bathroom. There are two guest bedrooms that share a Jack and Jill bath, each with access to the front balcony. The laundry room is located on the main floor as well as a half bathroom and access to the oversized 2 car insulated garage, offering plenty of storage space. Located just minutes from the beautiful local beaches of Fenwick Island and Bethany Beach. This graciously sized, four bedroom lake front home offers the peace and tranquility of a country setting with quick and easy access to the best restaurants, shopping, and fun coastal activities that the area has to offer. This sought after community offers a swimming pool, clubhouse, and pier/dock or you can enjoy swimming, fishing, kayaking and paddleboarding on Dirickson Pond, a 35+ acre spring- fed pond, directly from your own back yard.
Location
State DE
County Sussex
Area Baltimore Hundred (31001)
Zoning AR-1
Rooms
Main Level Bedrooms 1
Interior
Interior Features Breakfast Area, Ceiling Fan(s), Crown Moldings, Entry Level Bedroom, Kitchen - Island, Primary Bath(s), Recessed Lighting, Bathroom - Soaking Tub, Upgraded Countertops, Walk-in Closet(s), Window Treatments
Hot Water Electric
Heating Heat Pump(s), Forced Air
Cooling Central A/C
Flooring Carpet, Hardwood
Fireplaces Number 1
Fireplaces Type Stone, Gas/Propane
Equipment Built-In Microwave, Dishwasher, Disposal, Dryer, Oven - Wall, Oven/Range - Gas, Refrigerator, Stainless Steel Appliances, Washer, Water Heater
Furnishings No
Fireplace Y
Appliance Built-In Microwave, Dishwasher, Disposal, Dryer, Oven - Wall, Oven/Range - Gas, Refrigerator, Stainless Steel Appliances, Washer, Water Heater
Heat Source Electric, Propane - Owned
Exterior
Parking Features Garage - Front Entry, Garage Door Opener, Inside Access, Oversized
Garage Spaces 6.0
Amenities Available Club House, Common Grounds, Lake, Pier/Dock, Pool - Outdoor
Water Access Y
View Lake, Pond, Water
Accessibility None
Attached Garage 2
Total Parking Spaces 6
Garage Y
Building
Story 2
Foundation Block
Sewer Public Sewer
Water Public
Architectural Style Coastal, Contemporary
Level or Stories 2
Additional Building Above Grade, Below Grade
Structure Type 2 Story Ceilings,9'+ Ceilings,Cathedral Ceilings,High,Tray Ceilings
New Construction N
Schools
School District Indian River
Others
HOA Fee Include Common Area Maintenance,Management,Pool(s),Reserve Funds,Snow Removal
Senior Community No
Tax ID 533-11.00-452.00
Ownership Fee Simple
SqFt Source Assessor
Acceptable Financing Cash, Conventional
Listing Terms Cash, Conventional
Financing Cash,Conventional
Special Listing Condition Standard
Read Less
Want to know what your home might be worth? Contact us for a FREE valuation!

Our team is ready to help you sell your home for the highest possible price ASAP

Bought with Andrea Doudds • Long & Foster Real Estate, Inc.
GET MORE INFORMATION





