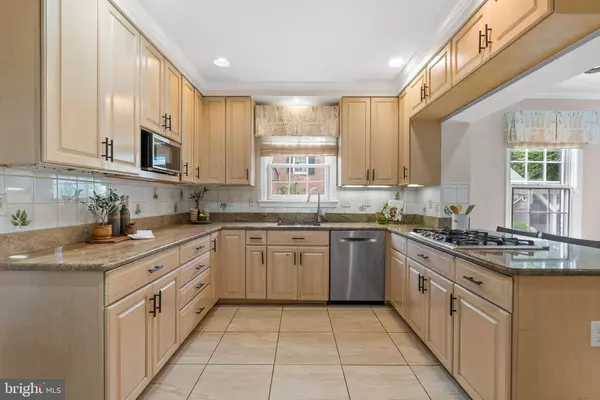$1,600,000
$1,750,000
8.6%For more information regarding the value of a property, please contact us for a free consultation.
501 HILLTOP TER Alexandria, VA 22301
4 Beds
4 Baths
3,244 SqFt
Key Details
Sold Price $1,600,000
Property Type Single Family Home
Sub Type Detached
Listing Status Sold
Purchase Type For Sale
Square Footage 3,244 sqft
Price per Sqft $493
Subdivision George Washington Park
MLS Listing ID VAAX2036868
Sold Date 09/26/24
Style Colonial
Bedrooms 4
Full Baths 3
Half Baths 1
HOA Y/N N
Abv Grd Liv Area 2,510
Originating Board BRIGHT
Year Built 1950
Annual Tax Amount $17,028
Tax Year 2024
Lot Size 0.259 Acres
Acres 0.26
Property Description
Welcome to 501 Hilltop Terrace, where classic charm meets modern convenience in the heart of Alexandria City. This fantastic and rare double lot offers a traditional-style home that’s not only spacious but also thoughtfully designed for both everyday living and entertaining. *Step inside to over 3,000 square feet of finished space, where formal rooms set the tone for elegant gatherings. The living room is a perfect retreat, seamlessly connected to a lovely sunroom by two sets of French doors. Here, vaulted ceilings invite natural light, creating an ideal space to relax. The double-sided gas fireplace adds warmth and ambiance to both the living room and the sunroom, making it a cozy haven for all seasons. *Attention to detail is evident throughout, with custom built-in shelves and cabinets, crown molding, and gleaming hardwood floors. The family room, nestled between the kitchen and the screened-in porch, offers a bright and inviting space to unwind by the home’s second gas fireplace. It’s the perfect spot for casual evenings or lively gatherings. *The renovated eat-in kitchen is a chef’s dream, featuring stainless steel appliances, double-wall ovens, a gas cooktop, and granite counters. With easy access to the dining room, this space is as functional as it is beautiful. A convenient half bath and pantry complete the main level. *Upstairs, you’ll find four grand bedrooms, each offering comfort and style. The primary suite is a true retreat with an ensuite bath and a walk-in closet. One of the bedrooms even offers access to a walk-up attic that spans the entire length of the home, providing unbeatable storage. *The basement is ready to welcome guests or in-laws for an extended stay, featuring a full bath, laundry, and abundant storage. *Outside, the beauty continues with flourishing gardens that create a tranquil setting. Whether you’re enjoying a morning coffee on the screened-in porch or hosting a summer BBQ, the outdoor space is perfect for relaxation and entertaining. *Private parking behind the home, accessed via an alley off Highland Pl, adds to the convenience of this exceptional property. *501 Hilltop Terrace isn’t just a home; it’s a lifestyle. Come see for yourself and fall in love with everything this special property has to offer.
Location
State VA
County Alexandria City
Zoning R 5
Rooms
Other Rooms Living Room, Dining Room, Primary Bedroom, Bedroom 2, Bedroom 3, Bedroom 4, Kitchen, Family Room, Sun/Florida Room, Laundry, Recreation Room, Storage Room, Attic, Primary Bathroom, Full Bath, Half Bath
Basement Daylight, Partial, Full, Fully Finished, Outside Entrance, Walkout Stairs, Windows
Interior
Interior Features Attic, Built-Ins, Carpet, Crown Moldings, Chair Railings, Family Room Off Kitchen, Floor Plan - Traditional, Formal/Separate Dining Room, Kitchen - Gourmet, Kitchen - Table Space, Pantry, Primary Bath(s), Recessed Lighting, Upgraded Countertops, Walk-in Closet(s), Window Treatments, Wood Floors
Hot Water Natural Gas
Heating Hot Water, Radiator
Cooling Central A/C, Ductless/Mini-Split
Flooring Hardwood, Other
Fireplaces Number 2
Fireplaces Type Double Sided, Mantel(s), Gas/Propane
Equipment Disposal, Dishwasher, Dryer, Built-In Microwave, Cooktop, Oven/Range - Gas, Icemaker, Stainless Steel Appliances, Washer
Fireplace Y
Appliance Disposal, Dishwasher, Dryer, Built-In Microwave, Cooktop, Oven/Range - Gas, Icemaker, Stainless Steel Appliances, Washer
Heat Source Natural Gas
Laundry Basement
Exterior
Exterior Feature Porch(es), Patio(s), Screened
Parking Features Additional Storage Area
Garage Spaces 4.0
Carport Spaces 1
Fence Rear
Water Access N
Accessibility None
Porch Porch(es), Patio(s), Screened
Total Parking Spaces 4
Garage Y
Building
Lot Description Corner, Landscaping
Story 3
Foundation Permanent
Sewer Public Sewer
Water Public
Architectural Style Colonial
Level or Stories 3
Additional Building Above Grade, Below Grade
Structure Type Dry Wall,High
New Construction N
Schools
Elementary Schools Douglas Macarthur
Middle Schools George Washington
High Schools Alexandria City
School District Alexandria City Public Schools
Others
Senior Community No
Tax ID 15673000
Ownership Fee Simple
SqFt Source Assessor
Special Listing Condition Standard
Read Less
Want to know what your home might be worth? Contact us for a FREE valuation!

Our team is ready to help you sell your home for the highest possible price ASAP

Bought with Linda T Wolf • KW Metro Center

GET MORE INFORMATION





