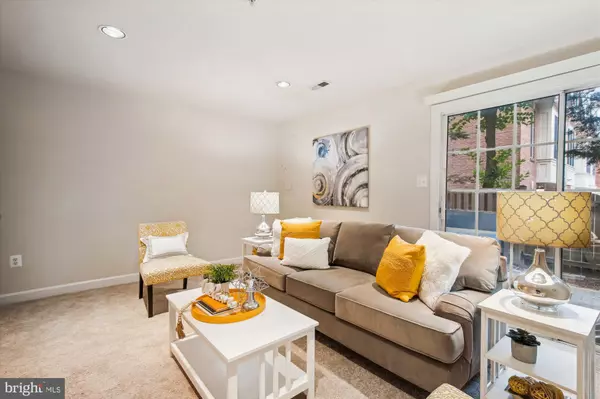$1,200,000
$1,225,000
2.0%For more information regarding the value of a property, please contact us for a free consultation.
782 N WAKEFIELD ST Arlington, VA 22203
4 Beds
5 Baths
2,106 SqFt
Key Details
Sold Price $1,200,000
Property Type Townhouse
Sub Type Interior Row/Townhouse
Listing Status Sold
Purchase Type For Sale
Square Footage 2,106 sqft
Price per Sqft $569
Subdivision Courts Of Ballston
MLS Listing ID VAAR2046398
Sold Date 09/26/24
Style Traditional
Bedrooms 4
Full Baths 4
Half Baths 1
HOA Fees $145/qua
HOA Y/N Y
Abv Grd Liv Area 2,106
Originating Board BRIGHT
Year Built 1999
Annual Tax Amount $11,478
Tax Year 2024
Lot Size 990 Sqft
Acres 0.02
Property Description
Rarely available four bedroom four and one half bath close to Ballston Metro and all that Ballston has to offer. In perfect condition! The entry level offers a family room with access to a quaint courtyard like patio. You will feel like you are miles away from the hustle and bustle when you spend time in this quiet space. A entry level bedroom with ensuite complete the level. The hardwood steps bring you to the main level with newly refinished hardwood floors. Nine foot ceilings lend a feeling of space and light. The dining room flows easily to the living area with huge windows and an inviting gas fireplace. The kitchen with an island, granite counters and stainless steel will invite all to linger in the eat in space as it overlooks the patio below. The first bedroom level provides a primary and a secondary bedroom. Carpets are all newer and all vanities, bathroom light fixtures, and mirrors are new. A fantastic primary bedroom awaits with soaring ceilings, loads of closet space and a charming bay window. The primary bath offers a separate tub and shower along with a double vanity. The laundry is located on this level as well. The uppermost level is completely charming with its own ensuite and huge closet.
The home is all brick with two HVAC zones. Two assigned parking spaces are conveniently located near the front door. Completely move in ready!
Location
State VA
County Arlington
Zoning RA8-18
Rooms
Other Rooms Living Room, Dining Room, Primary Bedroom, Bedroom 2, Bedroom 3, Kitchen, Recreation Room, Bathroom 1, Bathroom 2, Bathroom 3, Primary Bathroom, Half Bath, Additional Bedroom
Interior
Interior Features Breakfast Area, Carpet, Chair Railings, Combination Kitchen/Living, Crown Moldings, Dining Area, Floor Plan - Traditional, Kitchen - Eat-In, Kitchen - Island, Kitchen - Table Space, Primary Bath(s), Recessed Lighting, Bathroom - Soaking Tub, Bathroom - Stall Shower, Bathroom - Tub Shower, Wood Floors
Hot Water Natural Gas
Heating Forced Air
Cooling Central A/C
Fireplaces Number 1
Fireplaces Type Fireplace - Glass Doors, Mantel(s)
Equipment Built-In Microwave, Built-In Range, Dishwasher, Disposal, Dryer, Icemaker, Oven/Range - Gas, Stainless Steel Appliances, Washer, Water Heater
Fireplace Y
Appliance Built-In Microwave, Built-In Range, Dishwasher, Disposal, Dryer, Icemaker, Oven/Range - Gas, Stainless Steel Appliances, Washer, Water Heater
Heat Source Natural Gas
Laundry Upper Floor, Washer In Unit, Dryer In Unit
Exterior
Garage Spaces 2.0
Fence Fully
Water Access N
Roof Type Architectural Shingle
Accessibility None
Total Parking Spaces 2
Garage N
Building
Story 4
Foundation Slab
Sewer Public Sewer
Water Public
Architectural Style Traditional
Level or Stories 4
Additional Building Above Grade, Below Grade
New Construction N
Schools
School District Arlington County Public Schools
Others
Senior Community No
Tax ID 13-022-083
Ownership Fee Simple
SqFt Source Assessor
Acceptable Financing Cash, Conventional, VA
Listing Terms Cash, Conventional, VA
Financing Cash,Conventional,VA
Special Listing Condition Standard
Read Less
Want to know what your home might be worth? Contact us for a FREE valuation!

Our team is ready to help you sell your home for the highest possible price ASAP

Bought with Salem Rihani • NHT Real Estate LLC

GET MORE INFORMATION





