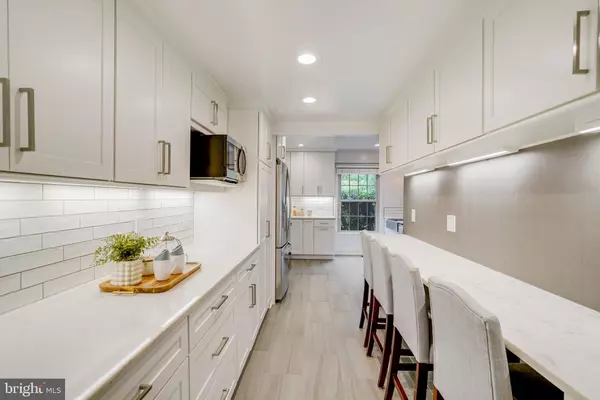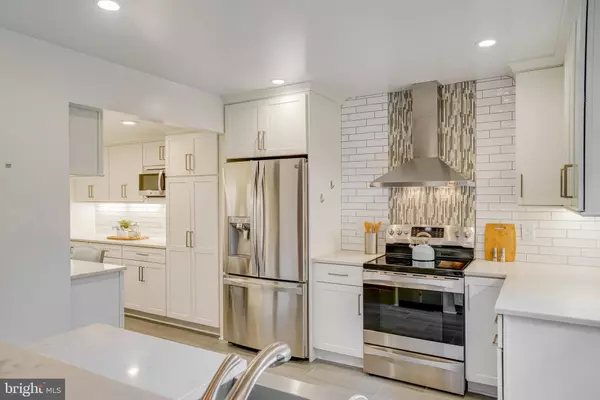$702,700
$675,000
4.1%For more information regarding the value of a property, please contact us for a free consultation.
6026 MORGAN CT Alexandria, VA 22312
4 Beds
4 Baths
2,561 SqFt
Key Details
Sold Price $702,700
Property Type Townhouse
Sub Type End of Row/Townhouse
Listing Status Sold
Purchase Type For Sale
Square Footage 2,561 sqft
Price per Sqft $274
Subdivision Beauregard Manor
MLS Listing ID VAAX2038078
Sold Date 11/15/24
Style Colonial
Bedrooms 4
Full Baths 3
Half Baths 1
HOA Fees $160/qua
HOA Y/N Y
Abv Grd Liv Area 1,824
Originating Board BRIGHT
Year Built 1980
Annual Tax Amount $7,014
Tax Year 2024
Lot Size 2,349 Sqft
Acres 0.05
Property Description
This XL all-brick end unit TH spans more than 2,500 SF over three levels, offering the feel of a single-family home with four true BRs, privately situated among trees & greenery, with abundant natural light streaming from large windows on every wall, creating a bright and welcoming atmosphere! The spacious floor plan features generously sized rooms throughout including a generous primary BR suite. Beautifully updated gourmet kitchen, with breakfast bar, opens to the dining room and adjoins the living room, which walks out to a large, private patio—perfect for grilling & entertaining. Lower level includes a legal fourth BR next to a full BA, ideal for long term guests, along with a fantastic rec room featuring a wood-burning fireplace & large windows that bring in great natural light, plus a spacious storage/laundry room for added functionality. This home showcases stunning hardwood floors & gorgeous crown molding throughout. It comes with one assigned parking space & plentiful guest parking and LOW HOA fee too. In a FANTASTIC LOCATION it's just blocks to shops & eateries in both directions, nine minutes to Shirlington Village, and directly across the street from a nature/bike trail that leads all the way to Old Town. Commuting is easy with 395 only a block away and Bus stop for FREE Dash Bus right outside the entrance—minutes from Mark Center, the Pentagon, Old Town, Del Ray, Belvoir, Amazon HQ2, and more! Just blocks to the exciting development at Landmark which is expected to be like Mosaic District! Hurry, this won't last!
Location
State VA
County Alexandria City
Zoning RT
Rooms
Other Rooms Living Room, Dining Room, Bedroom 2, Bedroom 3, Bedroom 4, Kitchen, Bedroom 1, Recreation Room, Utility Room
Basement Interior Access, Daylight, Full, Fully Finished, Windows
Interior
Interior Features Breakfast Area, Crown Moldings, Dining Area, Wood Floors, Bathroom - Walk-In Shower, Chair Railings, Combination Kitchen/Dining, Family Room Off Kitchen, Kitchen - Gourmet
Hot Water Electric
Heating Heat Pump(s)
Cooling Central A/C, Ceiling Fan(s)
Flooring Hardwood
Fireplaces Number 1
Fireplaces Type Wood
Fireplace Y
Window Features Insulated
Heat Source Electric
Laundry Has Laundry, Lower Floor, Washer In Unit, Dryer In Unit
Exterior
Exterior Feature Patio(s), Enclosed
Garage Spaces 2.0
Parking On Site 1
Fence Fully, Privacy
Amenities Available Common Grounds
Water Access N
View Trees/Woods
Accessibility None
Porch Patio(s), Enclosed
Total Parking Spaces 2
Garage N
Building
Lot Description Backs - Open Common Area, Backs to Trees, Corner, Cul-de-sac, Private
Story 3
Foundation Block
Sewer Public Sewer
Water Public
Architectural Style Colonial
Level or Stories 3
Additional Building Above Grade, Below Grade
New Construction N
Schools
Elementary Schools William Ramsay
Middle Schools Francis C Hammond
School District Alexandria City Public Schools
Others
Pets Allowed Y
HOA Fee Include Common Area Maintenance,Road Maintenance,Snow Removal
Senior Community No
Tax ID 50310030
Ownership Fee Simple
SqFt Source Estimated
Horse Property N
Special Listing Condition Standard
Pets Allowed Cats OK, Dogs OK
Read Less
Want to know what your home might be worth? Contact us for a FREE valuation!

Our team is ready to help you sell your home for the highest possible price ASAP

Bought with Robert E Wittman • Redfin Corporation
GET MORE INFORMATION





