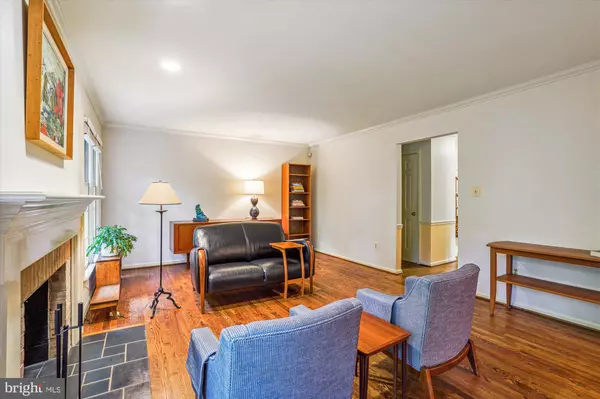$925,000
$925,000
For more information regarding the value of a property, please contact us for a free consultation.
6606 ROSECROFT PL Falls Church, VA 22043
3 Beds
4 Baths
2,850 SqFt
Key Details
Sold Price $925,000
Property Type Townhouse
Sub Type End of Row/Townhouse
Listing Status Sold
Purchase Type For Sale
Square Footage 2,850 sqft
Price per Sqft $324
Subdivision Westmoreland Square
MLS Listing ID VAFX2202750
Sold Date 11/20/24
Style Colonial
Bedrooms 3
Full Baths 3
Half Baths 1
HOA Fees $155/qua
HOA Y/N Y
Abv Grd Liv Area 1,924
Originating Board BRIGHT
Year Built 1971
Annual Tax Amount $9,464
Tax Year 2024
Lot Size 2,920 Sqft
Acres 0.07
Property Description
This all brick end unit townhome offering 3 finished levels, 3 bedrooms and 3.5 bathrooms will beckon you inside with its magnificently landscaped curb appeal. That’s merely the beginning.
Enter the main level showcasing its beautiful oak staircase and hardwood flooring throughout and feel the comfort of home. The spacious dining room with chair railing, crown molding and lots of natural light will provide memorable evenings of food and good company. The stunning kitchen with its gorgeous granite countertops, warm-toned cabinetry, brushed aluminum appliances, double oven, double sink, recessed lighting and large breakfast area with ceiling fan and bay window will delight any cook and charm all guests. The living room will be the great gathering space at the end of the day with its warm wood-burning fireplace, recessed lighting and abundant sunlight. The discreetly placed powder room is a bonus.
The upper level is perfect with 3 large bedrooms, all with ceiling fans and 2 full baths, including the primary bedroom which boasts a wonderful sitting room with built-ins and luxury bathroom with double sink vanity and extra large shower.
You’ll be delighted to find a full walkout lower level with a large recreation room with a gas fireplace, wet bar, recessed lighting and built-in entertainment shelving for more fun. This level also offers you a large bonus room with built-in bookcases and a full bath. Perfect for a private office or guest room.
The private rear patio with gas line hookup for a grill and beautiful plantings is ideal for quiet time, guests or alfresco dining.
With one reserved parking space and ample guest parking, this beloved community also offers many common spaces and a delightful community vegetable garden.
Walking distance to popular Fairfax County Public Region 2 schools, this lovely property is also just minutes from Tysons Corner, Falls Church, McLean and D.C. plus several parks with tennis and basketball courts and multiple commuter routes.
Location
State VA
County Fairfax
Zoning 181
Rooms
Other Rooms Living Room, Dining Room, Primary Bedroom, Sitting Room, Bedroom 2, Bedroom 3, Kitchen, Breakfast Room, Laundry, Recreation Room, Bathroom 2, Bathroom 3, Bonus Room, Primary Bathroom, Half Bath
Basement Fully Finished, Improved, Interior Access, Outside Entrance, Walkout Level
Interior
Interior Features Breakfast Area, Built-Ins, Carpet, Ceiling Fan(s), Chair Railings, Crown Moldings, Floor Plan - Traditional, Formal/Separate Dining Room, Kitchen - Eat-In, Kitchen - Table Space, Recessed Lighting, Upgraded Countertops, Wet/Dry Bar, Window Treatments, Wood Floors
Hot Water Natural Gas
Heating Hot Water
Cooling Central A/C
Flooring Carpet, Hardwood
Fireplaces Number 2
Fireplaces Type Brick, Gas/Propane, Mantel(s), Wood
Fireplace Y
Heat Source Natural Gas
Exterior
Exterior Feature Patio(s)
Garage Spaces 1.0
Parking On Site 1
Amenities Available Common Grounds, Jog/Walk Path
Water Access N
Roof Type Architectural Shingle
Accessibility Other
Porch Patio(s)
Total Parking Spaces 1
Garage N
Building
Lot Description Backs to Trees, Corner, Front Yard, Landscaping, Rear Yard, SideYard(s)
Story 3
Foundation Slab
Sewer Public Septic
Water Public
Architectural Style Colonial
Level or Stories 3
Additional Building Above Grade, Below Grade
New Construction N
Schools
Elementary Schools Haycock
Middle Schools Longfellow
High Schools Mclean
School District Fairfax County Public Schools
Others
Senior Community No
Tax ID 0402 23 0074
Ownership Fee Simple
SqFt Source Assessor
Horse Property N
Special Listing Condition Standard
Read Less
Want to know what your home might be worth? Contact us for a FREE valuation!

Our team is ready to help you sell your home for the highest possible price ASAP

Bought with Ryan Rice • Keller Williams Capital Properties

GET MORE INFORMATION





