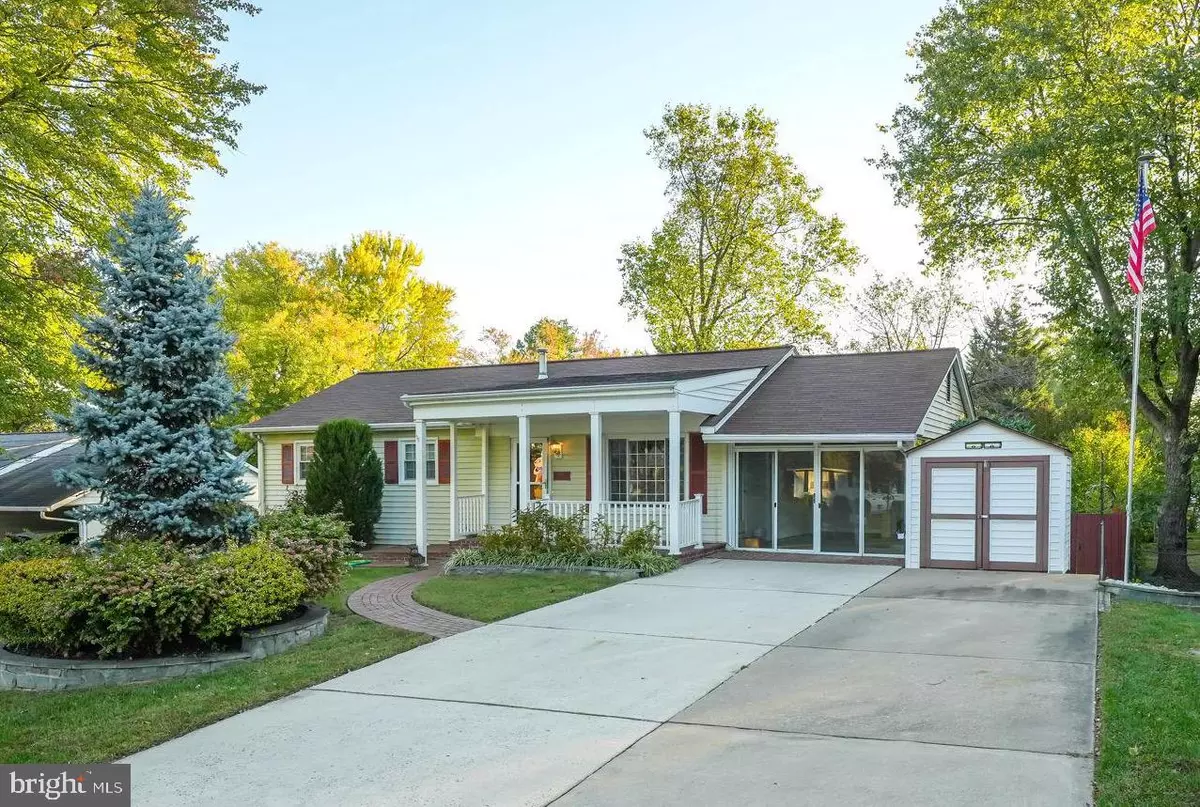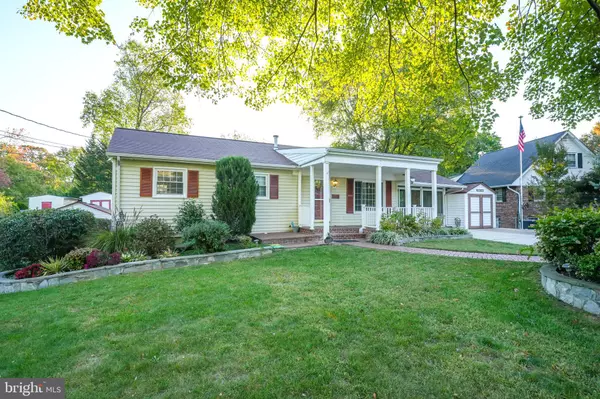$695,000
$680,000
2.2%For more information regarding the value of a property, please contact us for a free consultation.
4917 POPLAR DR Alexandria, VA 22310
4 Beds
2 Baths
1,666 SqFt
Key Details
Sold Price $695,000
Property Type Single Family Home
Sub Type Detached
Listing Status Sold
Purchase Type For Sale
Square Footage 1,666 sqft
Price per Sqft $417
Subdivision Fairfax Homes
MLS Listing ID VAFX2206640
Sold Date 11/21/24
Style Ranch/Rambler
Bedrooms 4
Full Baths 2
HOA Y/N N
Abv Grd Liv Area 1,316
Originating Board BRIGHT
Year Built 1962
Annual Tax Amount $7,325
Tax Year 2024
Lot Size 0.252 Acres
Acres 0.25
Property Description
Open house canceled as seller accepted contract! Welcome home to this beautiful ranch home in the Fairfax Homes section of Rose Hill. Wonderfully maintained with many updates throughout. A custom brick walkway and inviting covered front porch welcome you! Step into the living room and be greeted by the new luxury vinyl plank flooring! The whole home has been freshly painted the custom color "Cream in my Coffee." off the main living room you will find a sunroom expansion with tile flooring and a wall of windows, featuring a gas stove to warm yourself by as you watch the snow come down! The sunroom also has a dedicated wall mounted LG Heating and AC unit. The heart of the home is the kitchen, and this one has newer SS appliances, loads of oak cabinets, a center island, granite counters, tile backsplash, and a large pantry! The dining room is adjoined with plenty of room for a large table. A rear expansion off the kitchen includes skylights and built-in cabinets with a granite counter. The laundry room was relocated just off the kitchen during the expansion, bring it up out of the basement for convenient use. The main floor features 3 well appointed bedrooms and a large full bathroom with glass shower doors and granite counters. The basement contains a large rec room, 4th bedroom, full bathroom, and a huge storage area with workbench, built-in shelving. There is a cedar closet in the basement for your clothing storage needs! The rear decking has a main level gazebo off the kitchen area, and leads down to 2 ground level decks perfect for multiple levels of entertainment. And, there is still plenty of yard to go around! # sheds on the property provide covered storage or space for hobbies, gardening, or a worksop. All 3 sheds are wired for electricity and one shed has a window ac unit! Don't miss this rare opportunity!
Location
State VA
County Fairfax
Zoning 130
Direction West
Rooms
Basement Connecting Stairway, Full, Improved, Interior Access, Outside Entrance, Walkout Level, Partially Finished
Main Level Bedrooms 3
Interior
Hot Water Natural Gas
Cooling Central A/C
Flooring Carpet, Luxury Vinyl Plank, Ceramic Tile, Vinyl
Fireplace N
Heat Source Natural Gas
Laundry Main Floor
Exterior
Exterior Feature Deck(s), Porch(es)
Garage Spaces 3.0
Utilities Available Cable TV Available, Electric Available, Natural Gas Available, Phone Available, Water Available
Water Access N
View City, Street
Accessibility None
Porch Deck(s), Porch(es)
Total Parking Spaces 3
Garage N
Building
Story 2
Foundation Slab
Sewer Public Sewer
Water Public
Architectural Style Ranch/Rambler
Level or Stories 2
Additional Building Above Grade, Below Grade
New Construction N
Schools
School District Fairfax County Public Schools
Others
Senior Community No
Tax ID 0821 06O 0002
Ownership Fee Simple
SqFt Source Assessor
Acceptable Financing Cash, FHA, VA, Conventional
Listing Terms Cash, FHA, VA, Conventional
Financing Cash,FHA,VA,Conventional
Special Listing Condition Standard
Read Less
Want to know what your home might be worth? Contact us for a FREE valuation!

Our team is ready to help you sell your home for the highest possible price ASAP

Bought with Sharon A Ambrose • Samson Properties

GET MORE INFORMATION





