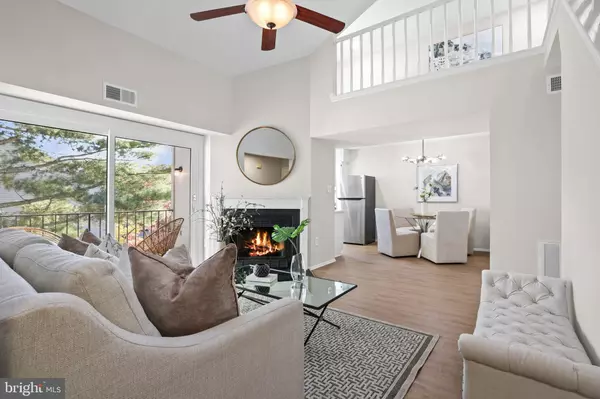$515,700
$474,700
8.6%For more information regarding the value of a property, please contact us for a free consultation.
7759 NEW PROVIDENCE DR #40 Falls Church, VA 22042
3 Beds
2 Baths
1,254 SqFt
Key Details
Sold Price $515,700
Property Type Condo
Sub Type Condo/Co-op
Listing Status Sold
Purchase Type For Sale
Square Footage 1,254 sqft
Price per Sqft $411
Subdivision New Providence Village
MLS Listing ID VAFX2208390
Sold Date 11/22/24
Style Contemporary,Unit/Flat
Bedrooms 3
Full Baths 2
Condo Fees $387/mo
HOA Fees $29/qua
HOA Y/N Y
Abv Grd Liv Area 1,254
Originating Board BRIGHT
Year Built 1984
Annual Tax Amount $5,074
Tax Year 2024
Property Description
MULTIPLE OFFERS! SOLD $68K ABOVE original list price in 5 DAYS! A RARE FIND. One of the LARGEST living area in the Community. Step into this beautiful renovated, top-floor condo in the desirable Lakeside community, offering 3 bedrooms, 2 bathrooms, and a spacious LOFT. This rare Pinehurst with Loft model is ideally located just about a mile from the Dunn Loring METRO station. The open and airy layout is highlighted by new luxury vinyl flooring, vaulted ceilings, skylights, and a private balcony.
The welcoming living room features a cozy wood-burning fireplace, a ceiling fan, and sliding doors that lead to a scenic balcony. A modernized kitchen awaits with pristine white cabinetry, sleek quartz countertops, and a large window that fills the space with natural light. Adjacent to the kitchen, the dining area showcases a stylish chandelier, creating a perfect setting for meals and entertaining.
Retreat to the serene primary bedroom, which boasts recessed lighting, a walk-in closet, an additional large closet, and a beautifully renovated en-suite bathroom with a quartz-topped vanity and elegant fixtures. The second bedroom includes updated lighting, a spacious closet, and access to a renovated hallway bathroom with a step-in shower. The third bedroom, located off the living room, is perfect for an office. The upper-level loft provides versatile living space with a skylight, recessed lighting, and a large closet.
Step outside to enjoy treetop views from your private balcony, complete with extra storage. Ample parking is conveniently available just in front of the property. The pet-friendly Lakeside community offers a picturesque lake, scenic walking trails, playgrounds, and a tennis court.
Situated inside the beltway, this condo is only a mile from the vibrant Mosaic District, with its array of shopping, dining, and entertainment options. Easy access to Tysons Corner, I-495, and I-66 makes commuting a breeze.
Location
State VA
County Fairfax
Zoning 403
Rooms
Other Rooms Living Room, Dining Room, Primary Bedroom, Bedroom 2, Bedroom 3, Kitchen, Foyer, Loft, Bathroom 2, Primary Bathroom
Main Level Bedrooms 3
Interior
Interior Features Ceiling Fan(s), Combination Dining/Living, Combination Kitchen/Dining, Dining Area, Entry Level Bedroom, Floor Plan - Open, Kitchen - Gourmet, Primary Bath(s), Recessed Lighting, Upgraded Countertops, Walk-in Closet(s)
Hot Water Electric
Heating Heat Pump(s)
Cooling Central A/C
Flooring Luxury Vinyl Plank
Fireplaces Number 1
Fireplaces Type Corner, Mantel(s), Wood
Equipment Dishwasher, Disposal, Dryer, Oven/Range - Electric, Range Hood, Refrigerator, Washer, Water Heater
Fireplace Y
Appliance Dishwasher, Disposal, Dryer, Oven/Range - Electric, Range Hood, Refrigerator, Washer, Water Heater
Heat Source Electric
Laundry Dryer In Unit, Washer In Unit
Exterior
Exterior Feature Balcony
Amenities Available Common Grounds, Dog Park, Jog/Walk Path, Lake, Picnic Area, Tennis Courts, Tot Lots/Playground, Water/Lake Privileges
Water Access Y
View Trees/Woods
Accessibility Other
Porch Balcony
Garage N
Building
Story 2
Unit Features Garden 1 - 4 Floors
Sewer Private Sewer
Water Public
Architectural Style Contemporary, Unit/Flat
Level or Stories 2
Additional Building Above Grade, Below Grade
Structure Type 2 Story Ceilings,Dry Wall,High
New Construction N
Schools
Elementary Schools Pine Spring
Middle Schools Jackson
High Schools Falls Church
School District Fairfax County Public Schools
Others
Pets Allowed Y
HOA Fee Include Common Area Maintenance,Ext Bldg Maint,Insurance,Management,Road Maintenance,Snow Removal,Trash,Water,Lawn Maintenance,Sewer
Senior Community No
Tax ID 0494 08 0040
Ownership Condominium
Special Listing Condition Standard
Pets Allowed Number Limit, Size/Weight Restriction
Read Less
Want to know what your home might be worth? Contact us for a FREE valuation!

Our team is ready to help you sell your home for the highest possible price ASAP

Bought with Elizabeth Lord • Compass

GET MORE INFORMATION





