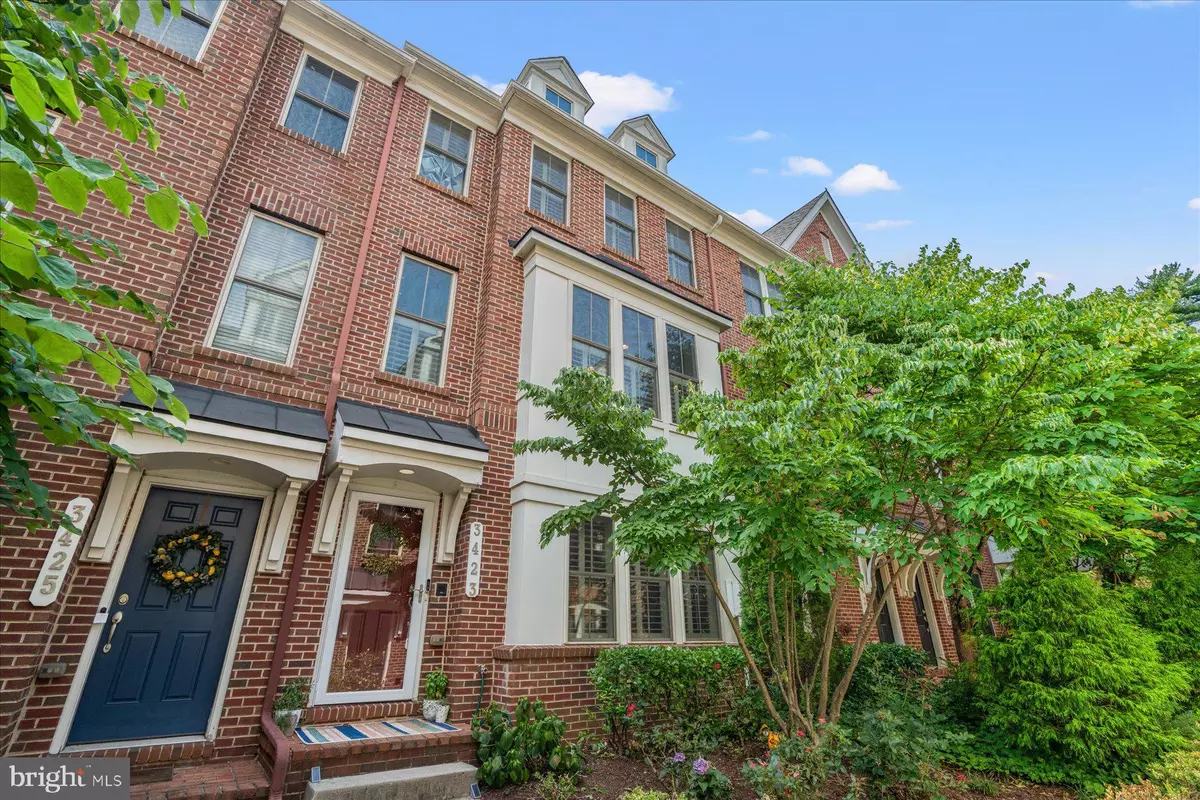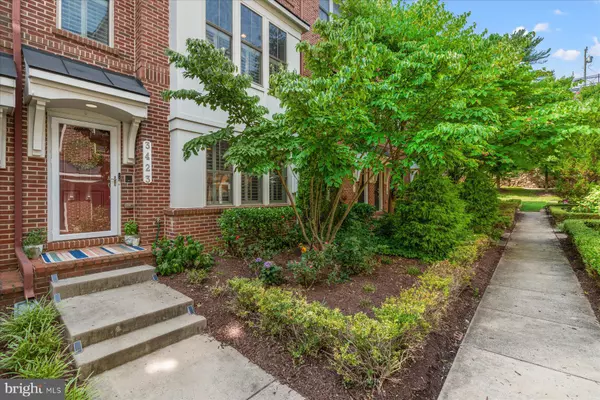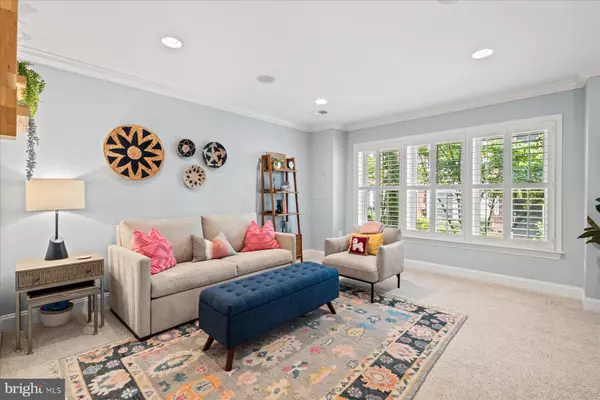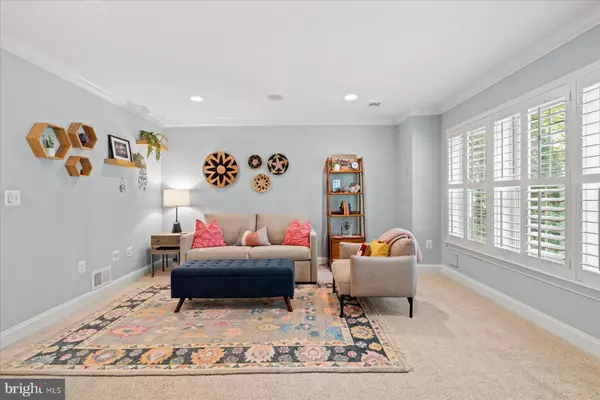$945,000
$945,000
For more information regarding the value of a property, please contact us for a free consultation.
3423 S KEMPER RD Arlington, VA 22206
3 Beds
4 Baths
2,100 SqFt
Key Details
Sold Price $945,000
Property Type Townhouse
Sub Type Interior Row/Townhouse
Listing Status Sold
Purchase Type For Sale
Square Footage 2,100 sqft
Price per Sqft $450
Subdivision Shirlington Crest
MLS Listing ID VAAR2049534
Sold Date 12/05/24
Style Traditional
Bedrooms 3
Full Baths 3
Half Baths 1
HOA Fees $174/mo
HOA Y/N Y
Abv Grd Liv Area 2,100
Originating Board BRIGHT
Year Built 2011
Annual Tax Amount $8,898
Tax Year 2024
Lot Size 970 Sqft
Acres 0.02
Property Description
Welcome to this stunning, extensively updated, 3-bedroom, 3.5-bathroom townhome located in the highly desirable Shirlington Crest community! This gorgeous, renovated, four-level residence greets you with an inviting and flexible entry level with an oversized coat closet and updated full bathroom. Ascending to the main floor, buyers discover an open-concept floorplan flooded with natural light, featuring recessed lighting and fresh, neutral paint throughout. The gourmet kitchen is a chef's dream, complete with modern cabinetry, new stone countertops, a stunning backsplash, stainless steel appliances including a double oven and five-burner gas cooktop, and a spacious island with pendant lighting. Additional highlights include an eat at island and a large walk-in pantry. The separate dining area is dinner party ready and is highlighted by a stunning chandelier and crown molding. The bright and airy living room features custom built-in shelving, a gas fireplace, and a built-in sound system. A conveniently located half bath with pedestal sink completes the main level. Upstairs, find a perfectly laid out bedroom level along with a convenient laundry closet for easy day to day living. The king-sized primary suite features three closets including a large walk-in closet with custom organizers. The luxurious en-suite primary bathroom includes a dual vanity, a large shower and a separate water closet. The second and third bedrooms feature French door closets with customizable shelving and share an updated full hall bathroom. The top level offers a peaceful retreat with a utility/storage closet, attic access, and a serene rooftop patio. Additional features include a dual-zone HVAC system, updated lighting throughout, custom window treatments and an attached two-car garage. This ideal location is a quick walk from the W&OD Trail, with easy access to I-395, The Village at Shirlington's shops and restaurants, and just minutes from Pentagon City, Del Ray, Old Town Alexandria, and more! Welcome home!
Location
State VA
County Arlington
Zoning RA14-26
Interior
Interior Features Combination Dining/Living, Floor Plan - Open, Kitchen - Gourmet, Primary Bath(s), Sound System, Walk-in Closet(s), Window Treatments, Wood Floors
Hot Water Natural Gas
Heating Forced Air
Cooling Central A/C
Fireplaces Number 1
Equipment Built-In Microwave, Cooktop, Dishwasher, Disposal, Dryer, Oven - Double, Refrigerator, Stainless Steel Appliances, Washer
Furnishings No
Fireplace Y
Appliance Built-In Microwave, Cooktop, Dishwasher, Disposal, Dryer, Oven - Double, Refrigerator, Stainless Steel Appliances, Washer
Heat Source Natural Gas
Laundry Dryer In Unit, Washer In Unit, Upper Floor
Exterior
Parking Features Garage - Rear Entry
Garage Spaces 2.0
Water Access N
Accessibility None
Attached Garage 2
Total Parking Spaces 2
Garage Y
Building
Story 4
Foundation Slab, Other
Sewer Public Sewer
Water Public
Architectural Style Traditional
Level or Stories 4
Additional Building Above Grade, Below Grade
New Construction N
Schools
School District Arlington County Public Schools
Others
Pets Allowed Y
HOA Fee Include Common Area Maintenance,Lawn Maintenance,Management,Reserve Funds,Trash,Sewer
Senior Community No
Tax ID 31-033-292
Ownership Fee Simple
SqFt Source Assessor
Special Listing Condition Standard
Pets Allowed Cats OK, Dogs OK
Read Less
Want to know what your home might be worth? Contact us for a FREE valuation!

Our team is ready to help you sell your home for the highest possible price ASAP

Bought with Cindy L Lancaster • Metropol Realty
GET MORE INFORMATION





