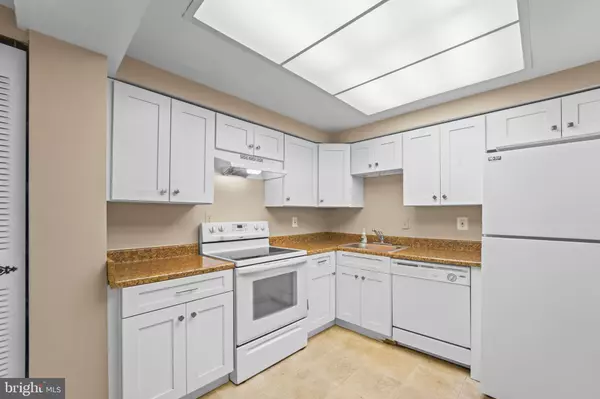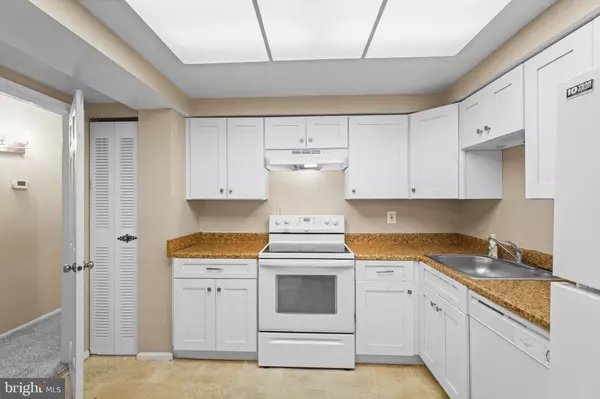$475,000
$445,000
6.7%For more information regarding the value of a property, please contact us for a free consultation.
7721 TREMAYNE PL #204 Mclean, VA 22102
3 Beds
3 Baths
1,678 SqFt
Key Details
Sold Price $475,000
Property Type Condo
Sub Type Condo/Co-op
Listing Status Sold
Purchase Type For Sale
Square Footage 1,678 sqft
Price per Sqft $283
Subdivision The Colonies
MLS Listing ID VAFX2211996
Sold Date 12/27/24
Style Colonial
Bedrooms 3
Full Baths 2
Half Baths 1
Condo Fees $675/mo
HOA Y/N N
Abv Grd Liv Area 1,678
Originating Board BRIGHT
Year Built 1974
Annual Tax Amount $5,308
Tax Year 2024
Property Description
Rare W Unit available with 2 Covered Parking Spots - #18 and #19. The Colonies at McLean is a lovely condo community located the heart of Tysons Corner/McLean , offers convenience and serenity. Enjoy the beautiful landscaping complete with koi pond, tennis courts and a sparkling swimming pool. The Colonies provides an ideal location, close to the McLean Metro Station and I-495, adjoining walking path to Tysons Mall. Grocery stores such as Wegmans, Safeway, Trader Joes are all close by. The new performing arts theater at Capital One Hall and many restaurants to suit many tastes are in easy reach. The community amenities include a clubhouse with space to be rented for events, piano, swimming pool, gym, pool tables, BBQ area. Plentiful of outdoor parking spaces are available for residents and visitors. This gated condominium includes 24/7 security, a playground. grills and picnic tables. Trash/snow/ removal and landscaping included as part of the cost effective $675 month condo fee. This is the largest unit in the complex with 3 bedrooms and 2.5 bathrooms. Parking spaces are 18 and 19 under the building
Storage cage on garage level - Unit G
-/-/-/- Hot Water Heater replaced 2014 / Washer & Dryer replaced 2015 / New Kitchen Cabinets + counter tops + sink + faucet installed 2017 / HVAC replaced 2017 / Wall to wall carpet and pad installed 2020
Condo painted 2020 / Refrigerator replaced 2023Great size to entertain or relax with family. /-/-/-/-
24/7 Secure entrance with manned gated guard is a bonus. Come experience The Colonies at McLean.
Location
State VA
County Fairfax
Zoning 220
Rooms
Other Rooms Living Room, Dining Room, Bedroom 2, Bedroom 1, Laundry, Bathroom 3
Main Level Bedrooms 3
Interior
Hot Water Electric
Heating Forced Air
Cooling Central A/C
Flooring Carpet, Ceramic Tile, Laminated
Equipment Built-In Range, Dishwasher, Disposal, Dryer, Dryer - Electric, Dryer - Front Loading, Exhaust Fan, Icemaker, Oven - Self Cleaning, Oven/Range - Electric, Range Hood, Refrigerator, Washer, Washer/Dryer Stacked
Fireplace N
Appliance Built-In Range, Dishwasher, Disposal, Dryer, Dryer - Electric, Dryer - Front Loading, Exhaust Fan, Icemaker, Oven - Self Cleaning, Oven/Range - Electric, Range Hood, Refrigerator, Washer, Washer/Dryer Stacked
Heat Source Electric
Laundry Dryer In Unit, Washer In Unit
Exterior
Parking Features Garage - Side Entry, Underground
Garage Spaces 5.0
Utilities Available Cable TV, Phone
Amenities Available Common Grounds, Elevator, Jog/Walk Path, Meeting Room, Party Room, Pool - Outdoor, Swimming Pool, Tennis Courts, Club House
Water Access N
Accessibility Elevator
Attached Garage 2
Total Parking Spaces 5
Garage Y
Building
Story 3
Unit Features Garden 1 - 4 Floors
Sewer Public Sewer
Water Public
Architectural Style Colonial
Level or Stories 3
Additional Building Above Grade, Below Grade
New Construction N
Schools
School District Fairfax County Public Schools
Others
Pets Allowed Y
HOA Fee Include Water,Sewer
Senior Community No
Tax ID 0294 04080204
Ownership Condominium
Security Features Security Gate
Acceptable Financing Cash, VA, FHA, Conventional
Listing Terms Cash, VA, FHA, Conventional
Financing Cash,VA,FHA,Conventional
Special Listing Condition Standard
Pets Allowed Dogs OK, Case by Case Basis, Number Limit
Read Less
Want to know what your home might be worth? Contact us for a FREE valuation!

Our team is ready to help you sell your home for the highest possible price ASAP

Bought with Boban Mathew • MXW Real Estate
GET MORE INFORMATION





