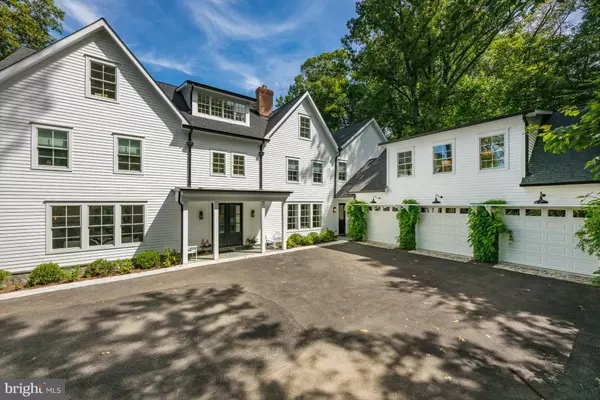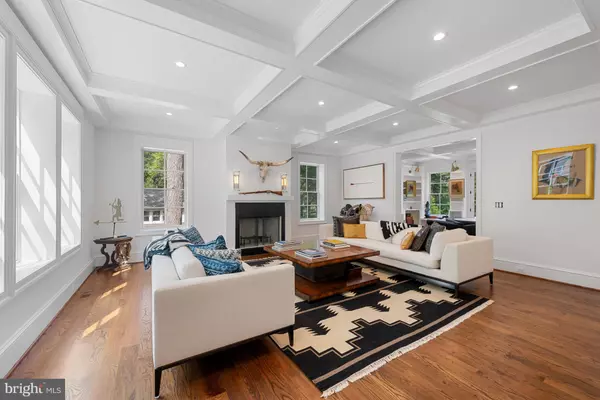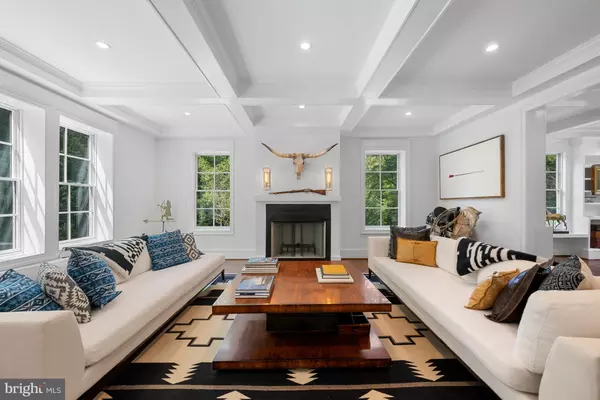$4,850,000
$5,500,000
11.8%For more information regarding the value of a property, please contact us for a free consultation.
6116 OLD DOMINION DR Mclean, VA 22101
5 Beds
10 Baths
10,450 SqFt
Key Details
Sold Price $4,850,000
Property Type Single Family Home
Sub Type Detached
Listing Status Sold
Purchase Type For Sale
Square Footage 10,450 sqft
Price per Sqft $464
Subdivision Franklin Park
MLS Listing ID VAFX2195328
Sold Date 12/31/24
Style Colonial
Bedrooms 5
Full Baths 5
Half Baths 5
HOA Y/N N
Abv Grd Liv Area 10,450
Originating Board BRIGHT
Year Built 1939
Annual Tax Amount $58,091
Tax Year 2024
Lot Size 2.365 Acres
Acres 2.36
Property Description
Home Sale Contingency with a 7- day kick out. Welcome to "Old Trees", a new home with a serene pool beautifully sited on an estate size lot that spans over 2.3 acres and is surrounded by magnificent 200 year old trees. Masterfully orchestrated by Federal Construction Company that is known to preserve and maintain attention to detail and the commitment to timeless design and construction quality. With this level of expertise, you can be sure that your home will be a place of beauty and tranquility for many years to come. The exterior features a 3-car Garage and a stone Carriage House complete with hardwood floors, bathroom and a separate Garage. The home contains reclaimed elements that become the central characters in the story. They include reclaimed ceilings, 1800s French bakery counter and an 1800s Hudson Valley Stepback. A 2-story Foyer welcomes you to the formal Living and Dining Room. The Kitchen is a dream with exposed beams and equipped with high-end appliances, custom cabinets, walk in Pantry and a cozy Breakfast area with custom accordion doors system that retracts offering the ultimate in indoor/outdoor living with unobstructed views The Upper Level features 5 Bedrooms! The Owner's suite that is a retreat with a spa inspired Bath and huge walk-in Closet. To complete the Upper Level are 4 generous sized Ensuites. The 3rd Level boasts the Play Room and Craft Room with a Powder Room. Above the 3-car Garage is a Loft/Fitness Room with a Powder Room. Located in sought after Franklin Park, with nature trails adjoining the property that are perfect for morning walks and all with a short distance to shops, restaurants, Downtown McLean, Tyson, Downtown Arlington and Washington DC. *See video for approach.
Location
State VA
County Fairfax
Zoning 120
Rooms
Basement Full
Interior
Interior Features Carpet, Ceiling Fan(s), Exposed Beams, Family Room Off Kitchen, Formal/Separate Dining Room, Kitchen - Gourmet, Kitchen - Table Space, Pantry, Primary Bath(s), Recessed Lighting, Bathroom - Stall Shower, Walk-in Closet(s)
Hot Water Natural Gas
Heating Forced Air
Cooling Central A/C
Flooring Hardwood, Carpet
Fireplaces Number 3
Equipment Built-In Microwave, Dishwasher, Disposal, Freezer, Icemaker, Oven - Wall, Oven - Double, Oven/Range - Gas, Refrigerator
Fireplace Y
Appliance Built-In Microwave, Dishwasher, Disposal, Freezer, Icemaker, Oven - Wall, Oven - Double, Oven/Range - Gas, Refrigerator
Heat Source Natural Gas
Laundry Upper Floor
Exterior
Exterior Feature Patio(s), Porch(es), Screened
Parking Features Garage - Side Entry, Garage Door Opener, Inside Access
Garage Spaces 4.0
Water Access N
View Scenic Vista
Accessibility None
Porch Patio(s), Porch(es), Screened
Attached Garage 3
Total Parking Spaces 4
Garage Y
Building
Lot Description Private, Rear Yard
Story 3
Foundation Other, Brick/Mortar
Sewer Public Sewer
Water Public
Architectural Style Colonial
Level or Stories 3
Additional Building Above Grade, Below Grade
New Construction Y
Schools
Elementary Schools Chesterbrook
Middle Schools Longfellow
High Schools Mclean
School District Fairfax County Public Schools
Others
Senior Community No
Tax ID 0411 01 0029
Ownership Fee Simple
SqFt Source Assessor
Special Listing Condition Standard
Read Less
Want to know what your home might be worth? Contact us for a FREE valuation!

Our team is ready to help you sell your home for the highest possible price ASAP

Bought with Keri K. Shull • EXP Realty, LLC
GET MORE INFORMATION





