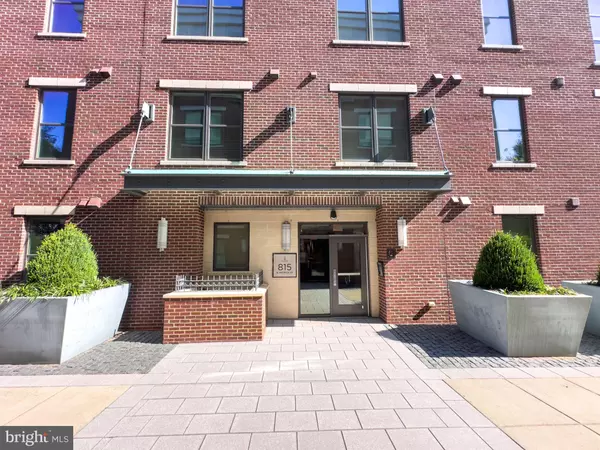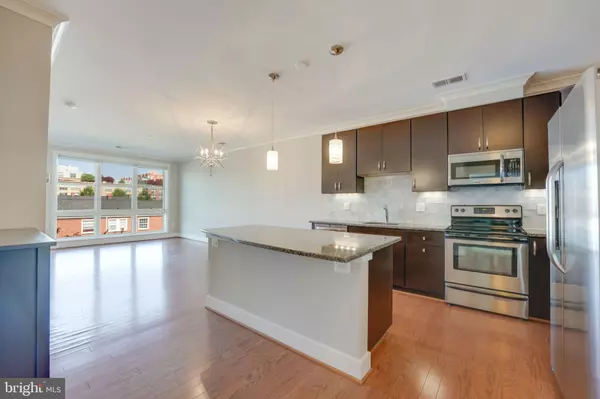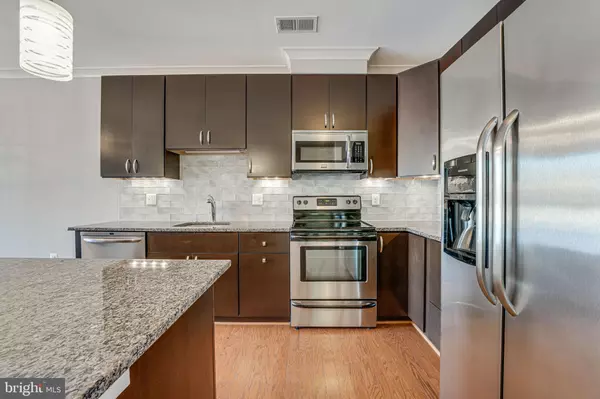$420,000
$439,000
4.3%For more information regarding the value of a property, please contact us for a free consultation.
815 N PATRICK ST N #304 Alexandria, VA 22314
1 Bed
1 Bath
717 SqFt
Key Details
Sold Price $420,000
Property Type Condo
Sub Type Condo/Co-op
Listing Status Sold
Purchase Type For Sale
Square Footage 717 sqft
Price per Sqft $585
Subdivision Old Town Commons
MLS Listing ID VAAX2037214
Sold Date 01/06/25
Style Contemporary
Bedrooms 1
Full Baths 1
Condo Fees $379/mo
HOA Y/N N
Abv Grd Liv Area 717
Originating Board BRIGHT
Year Built 2013
Annual Tax Amount $4,724
Tax Year 2024
Property Description
Welcome to this bright, modern, 1 bedroom 1 bath, condo in Old Town Commons. With floor-to-ceiling windows, this spacious unit is bathed in natural light. With its open floor plan, the kitchen is perfect for the entertainer; featuring stainless steel appliances, tons of cabinets, large island and ample granite countertops that blend style and functionality. The custom blinds, custom bedroom closet and in unit washer & dryer are some of the finer details that make this unit a catch.
The building offers two main-level exits, secured storage (#16) , interior bike storage, underground garage parking spot (#16) and is pet friendly. Positioned on quiet Parker Gray School Way and overlooking North Alfred Street Park, this secure and professionally managed property offers all the best attributes of living in Alexandria. It's convenient to the Braddock Road Metro, as well as shopping, grocery stores and restaurants, Across the street, you'll find the Charles Houston Rec Center, and there's quick access to Route 1 or the GW Parkway for DC commuters. Investor friendly.
Location
State VA
County Alexandria City
Zoning CDD#16
Rooms
Main Level Bedrooms 1
Interior
Interior Features Family Room Off Kitchen, Breakfast Area, Combination Kitchen/Living, Kitchen - Island, Kitchen - Table Space, Combination Dining/Living, Kitchen - Eat-In, Window Treatments, Floor Plan - Open, Kitchen - Gourmet, Bathroom - Tub Shower, Upgraded Countertops, Walk-in Closet(s), Wood Floors
Hot Water Electric
Heating Heat Pump(s)
Cooling Ceiling Fan(s), Energy Star Cooling System
Flooring Wood
Equipment Microwave, Washer, Dryer, Dishwasher, Disposal, Refrigerator, Stove
Fireplace N
Window Features Double Pane,Storm
Appliance Microwave, Washer, Dryer, Dishwasher, Disposal, Refrigerator, Stove
Heat Source Electric
Exterior
Exterior Feature Balcony
Parking Features Other, Garage Door Opener
Garage Spaces 99.0
Parking On Site 1
Amenities Available Common Grounds, Elevator, Security
Water Access N
View City
Roof Type Asphalt
Accessibility Elevator
Porch Balcony
Total Parking Spaces 99
Garage Y
Building
Story 1
Unit Features Garden 1 - 4 Floors
Sewer Public Septic, Public Sewer
Water Public
Architectural Style Contemporary
Level or Stories 1
Additional Building Above Grade, Below Grade
New Construction N
Schools
High Schools Alexandria City
School District Alexandria City Public Schools
Others
Pets Allowed Y
HOA Fee Include Lawn Care Front,Lawn Care Rear,Lawn Care Side,Lawn Maintenance,Management,Insurance,Reserve Funds,Sewer,Trash,Custodial Services Maintenance,Water
Senior Community No
Tax ID 60027090
Ownership Condominium
Security Features Smoke Detector,Main Entrance Lock
Acceptable Financing FHA, VA, Conventional, Cash
Listing Terms FHA, VA, Conventional, Cash
Financing FHA,VA,Conventional,Cash
Special Listing Condition Standard
Pets Allowed Number Limit, Dogs OK, Cats OK
Read Less
Want to know what your home might be worth? Contact us for a FREE valuation!

Our team is ready to help you sell your home for the highest possible price ASAP

Bought with Christopher M Upham • Compass
GET MORE INFORMATION





