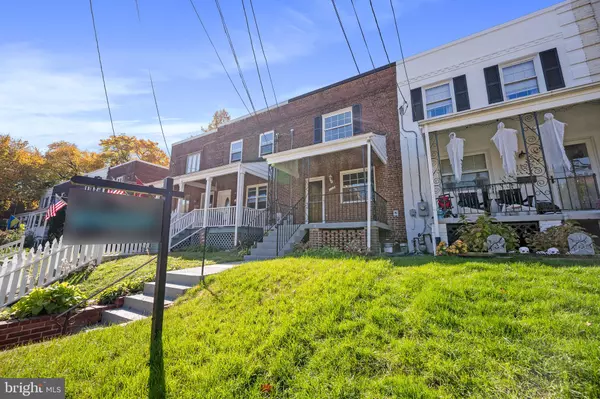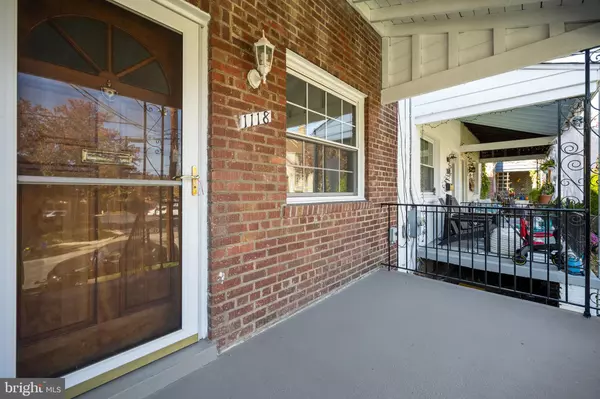$719,900
$719,900
For more information regarding the value of a property, please contact us for a free consultation.
1118 PORTNER RD Alexandria, VA 22314
2 Beds
1 Bath
1,264 SqFt
Key Details
Sold Price $719,900
Property Type Townhouse
Sub Type Interior Row/Townhouse
Listing Status Sold
Purchase Type For Sale
Square Footage 1,264 sqft
Price per Sqft $569
Subdivision Virginia Village
MLS Listing ID VAAX2039494
Sold Date 01/17/25
Style Colonial
Bedrooms 2
Full Baths 1
HOA Y/N N
Abv Grd Liv Area 864
Originating Board BRIGHT
Year Built 1941
Annual Tax Amount $6,228
Tax Year 2024
Lot Size 1,306 Sqft
Acres 0.03
Property Description
Welcome to 1118 Portner Rd, a charming home nestled in the heart of Old Town Alexandria. This elegant residence blends historic charm with modern updates, creating a warm and inviting living space.
With 2 bedrooms and 1 bathroom, the home offers a spacious, light-filled layout. The main level features a cozy living room complete with an optional fireplace, a formal dining room, and a renovated, well-equipped kitchen. Upstairs, the generous primary bedroom is accompanied by a second bedroom and a renovated full bathroom.
The private, fenced backyard is ideal for entertaining or relaxing, with a patio area perfect for outdoor dining or for those who love to garden.
Located in a highly sought-after neighborhood, this home is just steps from local shops, restaurants, and parks. Commuters will benefit from easy access to major highways and public transportation, including being only 5 blocks from the Braddock Metro and a short 5-minute drive to Reagan National Airport.
Location
State VA
County Alexandria City
Zoning R
Rooms
Other Rooms Living Room, Dining Room, Primary Bedroom, Bedroom 2, Kitchen, Game Room
Basement Outside Entrance, Rear Entrance, Fully Finished, Walkout Stairs
Interior
Interior Features Kitchen - Galley, Dining Area, Wood Floors, Floor Plan - Traditional
Hot Water Natural Gas
Heating Forced Air
Cooling Central A/C
Fireplaces Number 1
Fireplaces Type Other
Equipment Dishwasher, Disposal, Dryer, Exhaust Fan, Oven/Range - Gas, Refrigerator, Washer
Fireplace Y
Appliance Dishwasher, Disposal, Dryer, Exhaust Fan, Oven/Range - Gas, Refrigerator, Washer
Heat Source Natural Gas
Exterior
Exterior Feature Patio(s), Porch(es)
Water Access N
Accessibility None
Porch Patio(s), Porch(es)
Garage N
Building
Story 3
Foundation Slab
Sewer Public Sewer
Water Public
Architectural Style Colonial
Level or Stories 3
Additional Building Above Grade, Below Grade
New Construction N
Schools
Elementary Schools Jefferson-Houston
Middle Schools Jefferson-Houston
High Schools T.C. Williams
School District Alexandria City Public Schools
Others
Pets Allowed Y
Senior Community No
Tax ID 12259500
Ownership Fee Simple
SqFt Source Estimated
Acceptable Financing Conventional, FHA, Cash, VA
Listing Terms Conventional, FHA, Cash, VA
Financing Conventional,FHA,Cash,VA
Special Listing Condition Standard
Pets Allowed No Pet Restrictions
Read Less
Want to know what your home might be worth? Contact us for a FREE valuation!

Our team is ready to help you sell your home for the highest possible price ASAP

Bought with MOUSHUMI MITHU BHADURI • Long & Foster Real Estate, Inc.
GET MORE INFORMATION





