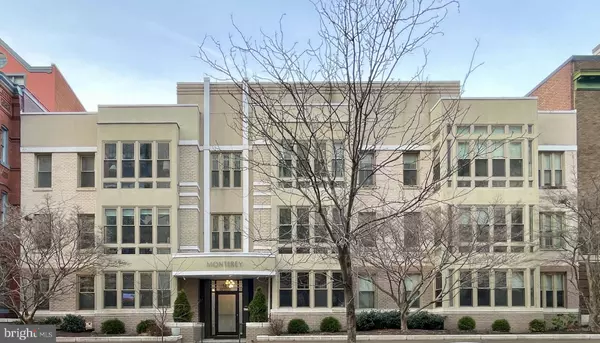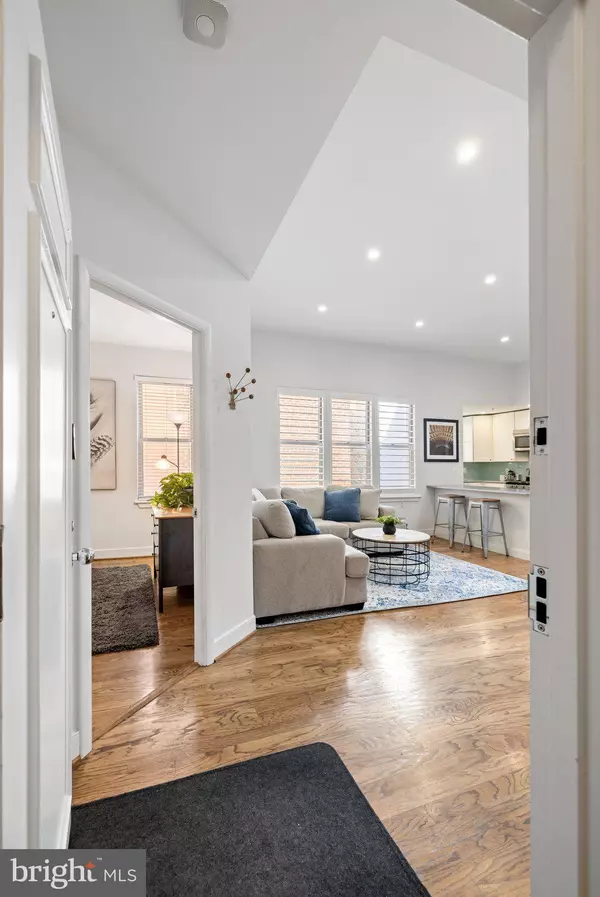$775,000
$775,000
For more information regarding the value of a property, please contact us for a free consultation.
1445 N ST NW #303 Washington, DC 20005
2 Beds
2 Baths
905 SqFt
Key Details
Sold Price $775,000
Property Type Condo
Sub Type Condo/Co-op
Listing Status Sold
Purchase Type For Sale
Square Footage 905 sqft
Price per Sqft $856
Subdivision Logan Circle
MLS Listing ID DCDC2170554
Sold Date 02/05/25
Style Art Deco
Bedrooms 2
Full Baths 2
Condo Fees $394/mo
HOA Y/N N
Abv Grd Liv Area 905
Originating Board BRIGHT
Year Built 1928
Annual Tax Amount $4,867
Tax Year 2025
Property Description
Experience luxury in a meticulously updated 2-bedroom, 2-bathroom penthouse in the heart of Logan Circle. Bathed in natural light from skylights and soaring ceilings, this top-floor unit boasts an open floor plan perfect for entertaining. The modern kitchen is a chef's dream, featuring stainless steel appliances, quartz countertops, illuminated drawers, and a built-in island with breakfast bar. Each bedroom is a private retreat, with custom-built closets offering ample storage. The primary suite shines with its revamped en-suite bathroom, creating a spa-like experience for optimum privacy. The second bedroom, with dual exposures, is equally inviting and conveniently adjacent to a fully updated bathroom. Enjoy in-unit conveniences like a washer/dryer and Nest thermostat, plus building perks like a bike storage room—all for a low monthly condo fee.
Just steps from metro stops, Whole Foods, Trader Joe's, and the best of DC dining and nightlife, call to schedule a tour today!
Call us to schedule a tour today!
Location
State DC
County Washington
Zoning RA-5
Direction South
Rooms
Basement Fully Finished
Main Level Bedrooms 2
Interior
Interior Features Bathroom - Tub Shower, Bathroom - Walk-In Shower, Built-Ins, Ceiling Fan(s), Combination Kitchen/Living, Intercom, Kitchen - Island, Primary Bath(s), Recessed Lighting, Skylight(s), Window Treatments, Wood Floors
Hot Water Natural Gas
Heating Forced Air
Cooling Central A/C
Flooring Hardwood
Equipment Built-In Microwave, Dryer, Disposal, Dishwasher, Exhaust Fan, Intercom, Refrigerator, Stove, Stainless Steel Appliances, Washer
Furnishings No
Fireplace N
Appliance Built-In Microwave, Dryer, Disposal, Dishwasher, Exhaust Fan, Intercom, Refrigerator, Stove, Stainless Steel Appliances, Washer
Heat Source Natural Gas
Laundry Dryer In Unit, Washer In Unit
Exterior
Utilities Available Under Ground
Amenities Available None
Water Access N
View City
Roof Type Rubber
Accessibility None
Garage N
Building
Story 4
Unit Features Garden 1 - 4 Floors
Foundation Concrete Perimeter
Sewer Public Sewer
Water Public
Architectural Style Art Deco
Level or Stories 4
Additional Building Above Grade, Below Grade
Structure Type Dry Wall,Vaulted Ceilings
New Construction N
Schools
School District District Of Columbia Public Schools
Others
Pets Allowed Y
HOA Fee Include Common Area Maintenance,Snow Removal,Trash,Water
Senior Community No
Tax ID 0211//2021
Ownership Condominium
Security Features Intercom,Main Entrance Lock
Acceptable Financing Cash, Conventional, FHA, VA
Horse Property N
Listing Terms Cash, Conventional, FHA, VA
Financing Cash,Conventional,FHA,VA
Special Listing Condition Standard
Pets Allowed Cats OK, Dogs OK
Read Less
Want to know what your home might be worth? Contact us for a FREE valuation!

Our team is ready to help you sell your home for the highest possible price ASAP

Bought with Stephen Gaich • RLAH @properties
GET MORE INFORMATION





