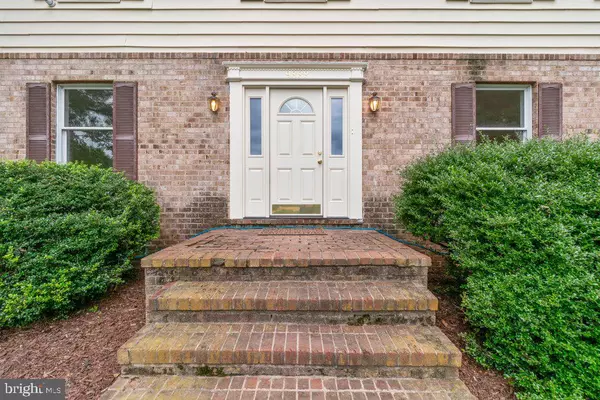$850,000
$896,900
5.2%For more information regarding the value of a property, please contact us for a free consultation.
9888 FOXHILL CT Ellicott City, MD 21042
5 Beds
5 Baths
4,424 SqFt
Key Details
Sold Price $850,000
Property Type Single Family Home
Sub Type Detached
Listing Status Sold
Purchase Type For Sale
Square Footage 4,424 sqft
Price per Sqft $192
Subdivision Fox Hill
MLS Listing ID MDHW2042530
Sold Date 02/03/25
Style Colonial
Bedrooms 5
Full Baths 2
Half Baths 3
HOA Y/N N
Abv Grd Liv Area 3,016
Originating Board BRIGHT
Year Built 1983
Annual Tax Amount $9,895
Tax Year 2024
Lot Size 0.535 Acres
Acres 0.53
Property Description
***Property is for rent as well, MLS# MDHW2046002***Lovely renovated single family, 2 story colonial home in sought after Howard County community. This home, on a 1/2 acre private lot, is located on a quiet street and offers 5 bedrooms, 3 full and 2 half bathrooms, a full basement, 2 car garage, 3 fire places, and 12x27 screen deck. This home is conveniently located in Centennial area of Ellicott City, close to Centennial Park, a lake, tennis courts, athletic fields, shopping and restaurants, and 8 minute drive to Columbia Mall, easy access to routes 29, 70, and 95, with a convenient commute to DC, BWI, Baltimore and Fort Meade.
Location
State MD
County Howard
Zoning R20
Rooms
Basement Improved
Interior
Hot Water Electric, 60+ Gallon Tank
Heating Baseboard - Electric, Heat Pump - Electric BackUp
Cooling Central A/C, Heat Pump(s)
Fireplaces Number 3
Fireplace Y
Heat Source Electric, Oil
Exterior
Parking Features Garage - Front Entry, Garage Door Opener
Garage Spaces 2.0
Water Access N
Accessibility 36\"+ wide Halls, >84\" Garage Door, Accessible Switches/Outlets, Doors - Lever Handle(s), Level Entry - Main, Low Bathroom Mirrors, Mobility Improvements
Attached Garage 2
Total Parking Spaces 2
Garage Y
Building
Story 2
Foundation Block
Sewer Public Sewer
Water Public
Architectural Style Colonial
Level or Stories 2
Additional Building Above Grade, Below Grade
New Construction N
Schools
Elementary Schools Centennial Lane
Middle Schools Burleigh Manor
High Schools Centennial
School District Howard County Public School System
Others
Pets Allowed Y
Senior Community No
Tax ID 1402267004
Ownership Fee Simple
SqFt Source Assessor
Acceptable Financing Cash, Conventional, FHA, VA, Other
Listing Terms Cash, Conventional, FHA, VA, Other
Financing Cash,Conventional,FHA,VA,Other
Special Listing Condition Standard
Pets Allowed No Pet Restrictions
Read Less
Want to know what your home might be worth? Contact us for a FREE valuation!

Our team is ready to help you sell your home for the highest possible price ASAP

Bought with Joseph A DeSimone • Cummings & Co. Realtors
GET MORE INFORMATION





