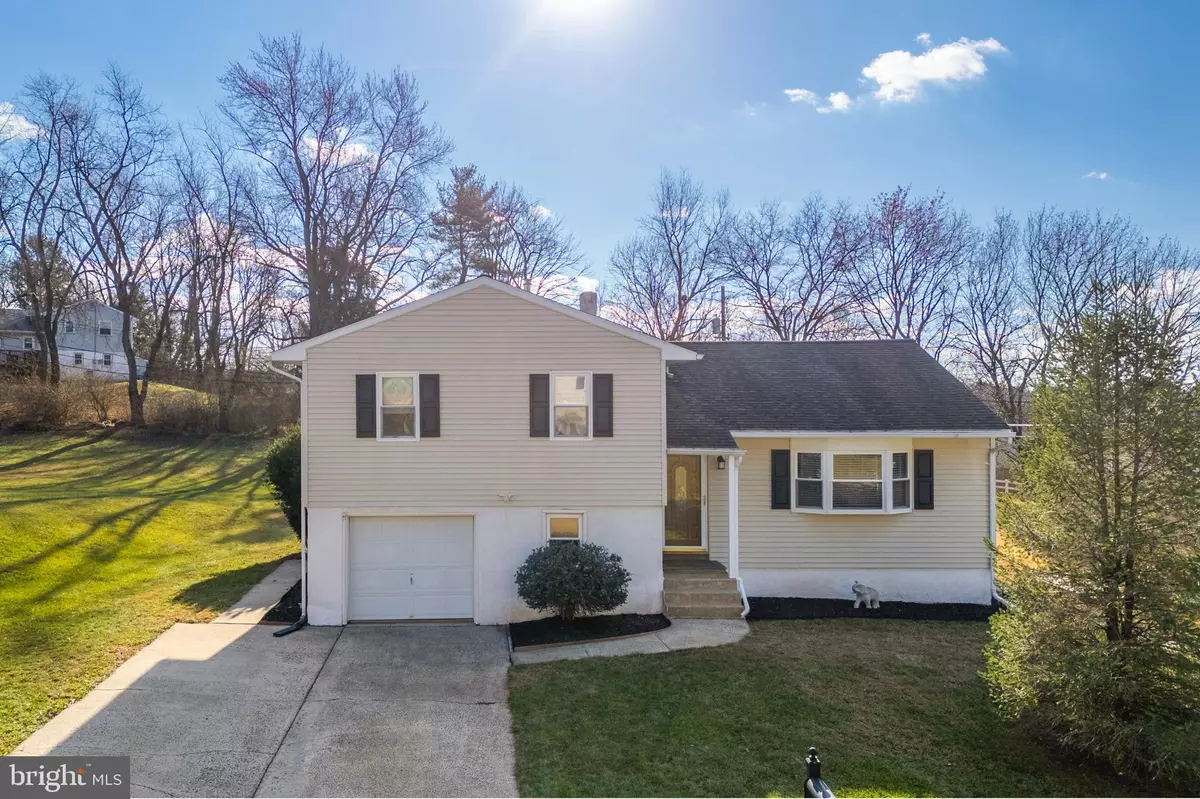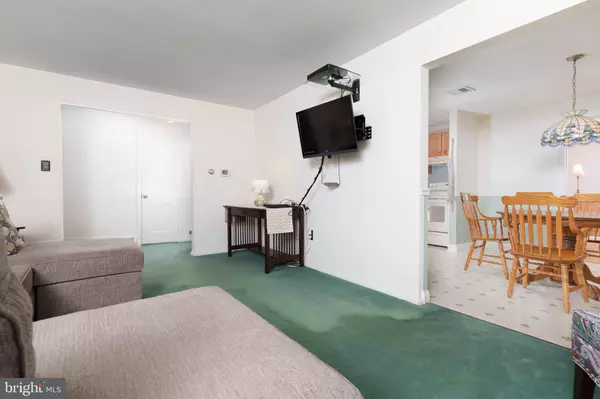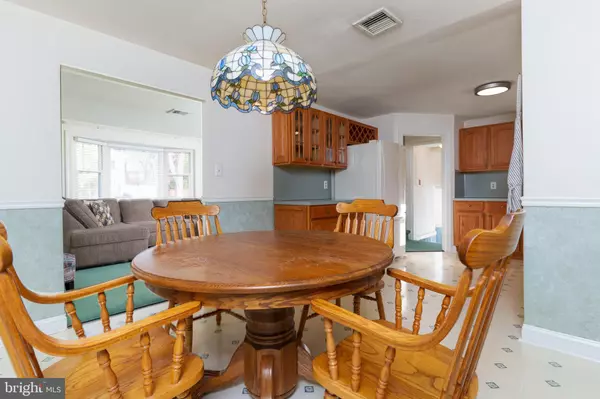$515,000
$450,000
14.4%For more information regarding the value of a property, please contact us for a free consultation.
944 CEDARWOOD AVE West Chester, PA 19380
4 Beds
2 Baths
2,264 SqFt
Key Details
Sold Price $515,000
Property Type Single Family Home
Sub Type Detached
Listing Status Sold
Purchase Type For Sale
Square Footage 2,264 sqft
Price per Sqft $227
Subdivision West Chester
MLS Listing ID PACT2088674
Sold Date 02/07/25
Style Split Level
Bedrooms 4
Full Baths 2
HOA Y/N N
Abv Grd Liv Area 1,864
Originating Board BRIGHT
Year Built 1955
Annual Tax Amount $4,024
Tax Year 2024
Lot Size 0.389 Acres
Acres 0.39
Lot Dimensions 0.00 x 0.00
Property Description
Spacious split-level home with a fully equipped in-law suite! Amazing versatility, beautiful, light-filled living spaces, ample storage, and a convenient location in the West Chester Area School District – this home has it all. The main living level features a front living room with a bay window, and it opens directly onto the dining room and kitchen. Downstairs, there is a charming living area with a built-in corner cabinet and there's also an unfinished space that offers storage as well as the laundry. Upstairs, there is a full bathroom and 3 bedrooms, each with large closets. This home also features an addition that serves as a completely distinct living space with its own private entrance, a full kitchen, laundry, full bathroom, living room, bedroom, and a bonus space that would make a nice home office. 944 Cedarwood Ave also features a large, flat backyard that overlooks a line of mature woodland, and there's also a storage shed and a utility shed. This home is tucked onto a circular road with very little through-traffic but you'll still enjoy convenient access to Phoenixville Pike and Rte 202. Request a personal tour today!
Location
State PA
County Chester
Area West Whiteland Twp (10341)
Zoning R10 RES
Rooms
Other Rooms Living Room, Dining Room, Bedroom 2, Bedroom 3, Kitchen, Family Room, Bedroom 1, In-Law/auPair/Suite, Laundry, Full Bath
Basement Partially Finished
Main Level Bedrooms 1
Interior
Interior Features 2nd Kitchen, Additional Stairway, Built-Ins, Carpet, Ceiling Fan(s), Dining Area, Entry Level Bedroom, Wood Floors
Hot Water Propane
Heating Hot Water
Cooling Central A/C
Fireplace N
Heat Source Oil
Laundry Lower Floor
Exterior
Parking Features Garage - Front Entry
Garage Spaces 3.0
Water Access N
Accessibility None
Attached Garage 1
Total Parking Spaces 3
Garage Y
Building
Story 2.5
Foundation Permanent
Sewer Public Sewer
Water Public
Architectural Style Split Level
Level or Stories 2.5
Additional Building Above Grade, Below Grade
New Construction N
Schools
School District West Chester Area
Others
Senior Community No
Tax ID 41-06K-0013
Ownership Fee Simple
SqFt Source Assessor
Special Listing Condition Standard
Read Less
Want to know what your home might be worth? Contact us for a FREE valuation!

Our team is ready to help you sell your home for the highest possible price ASAP

Bought with Patricia Anne Dunn • EXP Realty, LLC
GET MORE INFORMATION





