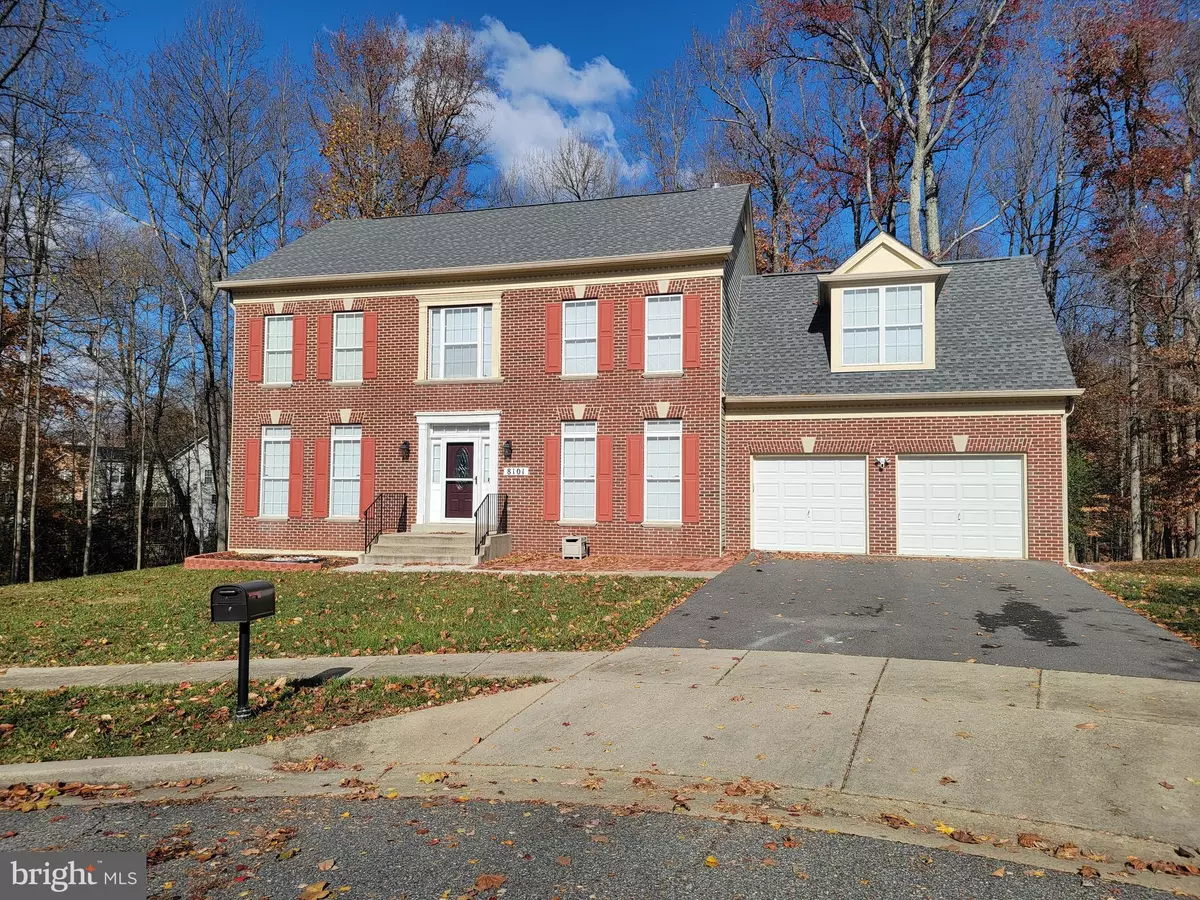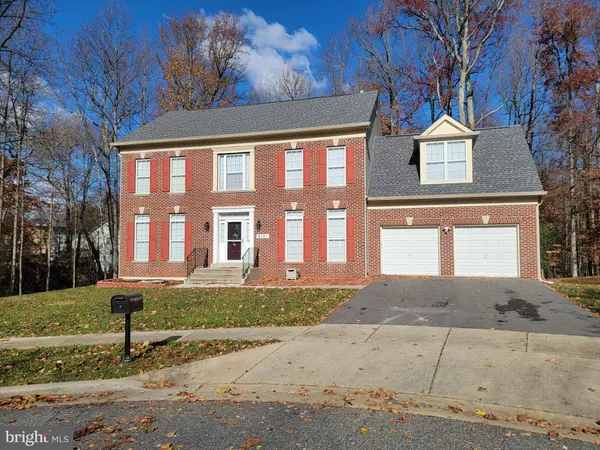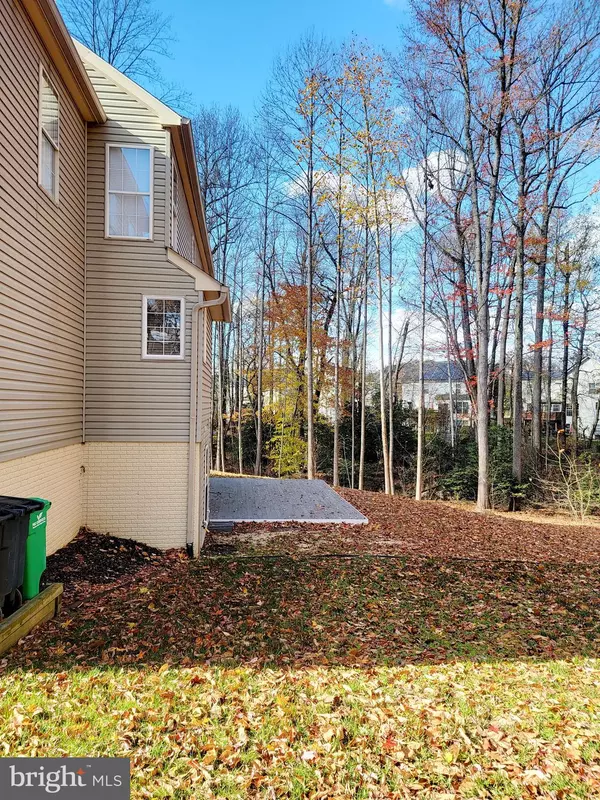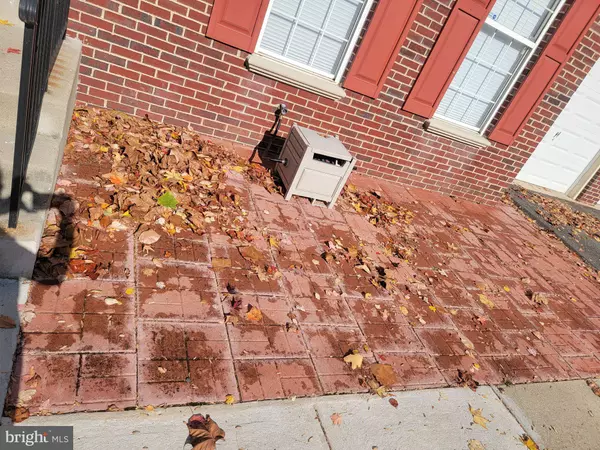$649,000
$649,000
For more information regarding the value of a property, please contact us for a free consultation.
8101 HUNTERS GREEN CT Clinton, MD 20735
6 Beds
5 Baths
2,908 SqFt
Key Details
Sold Price $649,000
Property Type Single Family Home
Sub Type Detached
Listing Status Sold
Purchase Type For Sale
Square Footage 2,908 sqft
Price per Sqft $223
Subdivision Fox Run Estates
MLS Listing ID MDPG2133514
Sold Date 02/07/25
Style Colonial
Bedrooms 6
Full Baths 4
Half Baths 1
HOA Fees $60/mo
HOA Y/N Y
Abv Grd Liv Area 2,908
Originating Board BRIGHT
Year Built 1997
Annual Tax Amount $7,673
Tax Year 2024
Lot Size 0.260 Acres
Acres 0.26
Property Description
This stunning Colonial-style home offering over 4,100 total square feet of spacious living! Featuring 6 bedrooms and 4.5 bathrooms, located in a quiet cul-de-sac. The largest model in the sub-division. Five bedrooms on the upper level. Two master bedrooms. Newly renovated kitchen features island stove, with beautiful granite and double oven. Large family room with fireplace. Basement has a full bathroom, a large bedroom, storage, and a huge rec room. Located in a quiet cul-de-sac. Alarm system. Updates include HVAC (2022), roof (2020), granite counters (2021), paint (2023), carpet (2023), washing machine (2021), and dryer (2021). This well-maintained home is truly a hidden gem with room for everyone and plenty of room for entertainment. Being sold As-is. This home is centrally located with a short commute to Joint Base Andrews, Downtown DC or Northern Virginia.
Location
State MD
County Prince Georges
Zoning RSF95
Rooms
Basement Fully Finished
Interior
Hot Water Natural Gas
Heating Heat Pump(s)
Cooling Central A/C
Fireplaces Number 1
Fireplace Y
Heat Source Natural Gas
Laundry Basement
Exterior
Parking Features Garage - Front Entry
Garage Spaces 2.0
Water Access N
Accessibility None
Attached Garage 2
Total Parking Spaces 2
Garage Y
Building
Story 3
Foundation Concrete Perimeter
Sewer Public Sewer
Water Public
Architectural Style Colonial
Level or Stories 3
Additional Building Above Grade, Below Grade
New Construction N
Schools
School District Prince George'S County Public Schools
Others
Senior Community No
Tax ID 17090973586
Ownership Fee Simple
SqFt Source Assessor
Acceptable Financing FHA, Conventional, Cash
Listing Terms FHA, Conventional, Cash
Financing FHA,Conventional,Cash
Special Listing Condition Standard
Read Less
Want to know what your home might be worth? Contact us for a FREE valuation!

Our team is ready to help you sell your home for the highest possible price ASAP

Bought with Ceron A Pugh II • RE/MAX Allegiance
GET MORE INFORMATION





