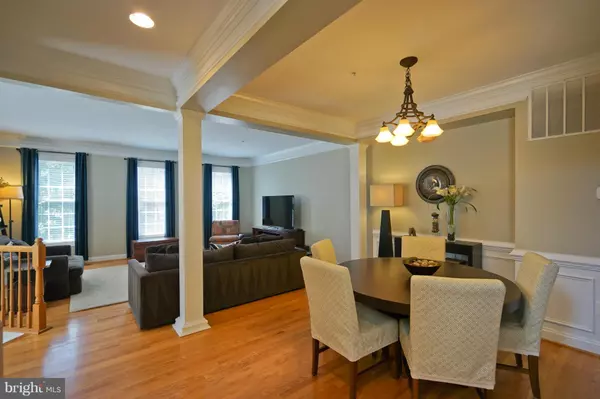$637,500
$650,000
1.9%For more information regarding the value of a property, please contact us for a free consultation.
3033 FALLSWOOD GLEN CT Falls Church, VA 22044
3 Beds
4 Baths
2,496 SqFt
Key Details
Sold Price $637,500
Property Type Townhouse
Sub Type End of Row/Townhouse
Listing Status Sold
Purchase Type For Sale
Square Footage 2,496 sqft
Price per Sqft $255
Subdivision Fallswood Court
MLS Listing ID 1003721167
Sold Date 11/23/15
Style Traditional
Bedrooms 3
Full Baths 3
Half Baths 1
HOA Fees $133/mo
HOA Y/N Y
Abv Grd Liv Area 2,496
Originating Board MRIS
Year Built 2005
Annual Tax Amount $6,992
Tax Year 2015
Lot Size 2,233 Sqft
Acres 0.05
Property Description
Luxury Brick End-Unit Townhouse centrally located on Arlington-Falls Church border. Sun-filled w/open flr plan tucked away in quiet small comm. Low HOA fee. Gourmet kitchen w/granite counters & 6-burner Viking range. Mstr suite w/walk in closet & spa-tub. 2-Car garage w/separate storage. Custom fitted blinds for all windows convey. Walkout LL w/tree-lined backyard a must see!
Location
State VA
County Fairfax
Zoning 308
Rooms
Basement Rear Entrance, Fully Finished, Windows, Walkout Level
Interior
Interior Features Breakfast Area, Kitchen - Island, Kitchen - Eat-In, Upgraded Countertops, Crown Moldings, Primary Bath(s), Window Treatments, Wood Floors
Hot Water Natural Gas
Heating Energy Star Heating System, Central, Forced Air
Cooling Energy Star Cooling System, Central A/C
Fireplaces Number 1
Equipment Washer/Dryer Hookups Only, Dishwasher, Disposal, Oven/Range - Gas, Refrigerator, Microwave, Water Heater - High-Efficiency
Fireplace Y
Appliance Washer/Dryer Hookups Only, Dishwasher, Disposal, Oven/Range - Gas, Refrigerator, Microwave, Water Heater - High-Efficiency
Heat Source Natural Gas
Exterior
Parking Features Garage Door Opener, Garage - Front Entry
Garage Spaces 2.0
Water Access N
Accessibility Other
Attached Garage 2
Total Parking Spaces 2
Garage Y
Private Pool N
Building
Story 3+
Foundation Slab
Sewer Public Sewer
Water Public
Architectural Style Traditional
Level or Stories 3+
Additional Building Above Grade
New Construction N
Others
Senior Community No
Tax ID 51-4-17-1-4
Ownership Fee Simple
Special Listing Condition Standard
Read Less
Want to know what your home might be worth? Contact us for a FREE valuation!

Our team is ready to help you sell your home for the highest possible price ASAP

Bought with Keri K Shull • Optime Realty
GET MORE INFORMATION





