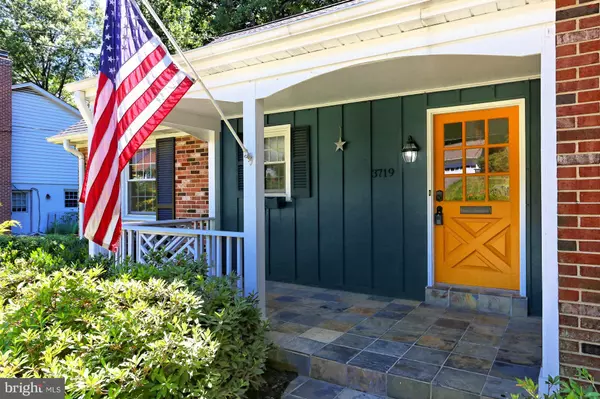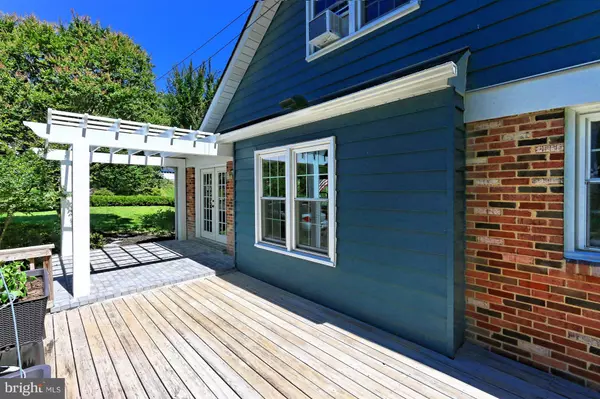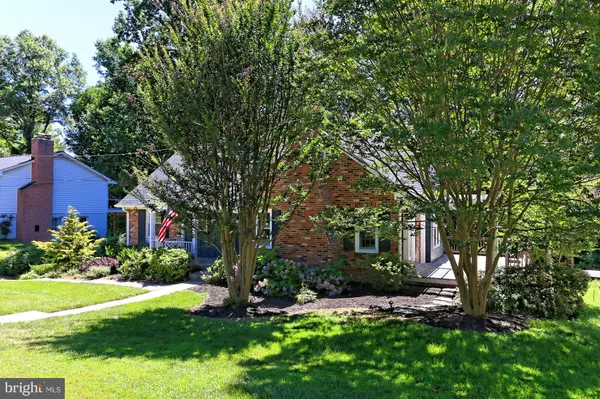$685,000
$685,000
For more information regarding the value of a property, please contact us for a free consultation.
3719 CAMELOT DR Annandale, VA 22003
5 Beds
4 Baths
0.36 Acres Lot
Key Details
Sold Price $685,000
Property Type Single Family Home
Sub Type Detached
Listing Status Sold
Purchase Type For Sale
Subdivision Camelot
MLS Listing ID 1001996862
Sold Date 08/10/18
Style Cape Cod
Bedrooms 5
Full Baths 4
HOA Y/N N
Originating Board MRIS
Year Built 1965
Annual Tax Amount $7,163
Tax Year 2017
Lot Size 0.360 Acres
Acres 0.36
Property Description
**THIS GORGEOUS CAMELOT CAPE HAS PERSONALITY ALL ITS OWN*CHARMING ON THE OUTSIDE, HUGE ON THE INSIDE* OVER 1/3 ACRE BACKS TO PARKLD*5 LARGE BEDRMS, RENOVATED 4 BATHRMS, OVERSIZED 2 CAR GAR, HARDWD FLRS ON MAIN & UPPER LVLS, FRESHLY PAINTED, BRIGHT EATIN KIT W/GRANITE & NEW GE CHEF GAS COOKTOP**FIN BSMT*SUN RM*MIN TO METRO,FFX HOSP,FAST LANES,495
Location
State VA
County Fairfax
Zoning 120
Rooms
Other Rooms Living Room, Dining Room, Primary Bedroom, Bedroom 2, Bedroom 3, Bedroom 4, Bedroom 5, Kitchen, Game Room, Family Room, Foyer, Sun/Florida Room
Basement Outside Entrance, Rear Entrance, Daylight, Full, Fully Finished, Heated, Improved, Walkout Level, Windows
Main Level Bedrooms 2
Interior
Interior Features Family Room Off Kitchen, Kitchen - Gourmet, Kitchen - Country, Kitchen - Island, Dining Area, Primary Bath(s), Entry Level Bedroom, Chair Railings, Upgraded Countertops, Crown Moldings, Wainscotting, Wood Floors, Recessed Lighting
Hot Water Natural Gas
Heating Forced Air
Cooling Ceiling Fan(s), Central A/C
Fireplaces Number 1
Fireplaces Type Mantel(s)
Equipment Cooktop, Dishwasher, Disposal, Dryer - Front Loading, Exhaust Fan, Oven - Wall, Refrigerator, Washer - Front Loading, Water Heater, Oven - Double, Oven/Range - Electric
Fireplace Y
Window Features Double Pane
Appliance Cooktop, Dishwasher, Disposal, Dryer - Front Loading, Exhaust Fan, Oven - Wall, Refrigerator, Washer - Front Loading, Water Heater, Oven - Double, Oven/Range - Electric
Heat Source Natural Gas
Exterior
Exterior Feature Porch(es)
Parking Features Garage Door Opener
Garage Spaces 2.0
Water Access N
View Scenic Vista, Trees/Woods
Accessibility None
Porch Porch(es)
Attached Garage 2
Total Parking Spaces 2
Garage Y
Building
Lot Description Backs - Parkland, Backs to Trees, Landscaping, Premium, No Thru Street, Trees/Wooded
Story 3+
Sewer Public Sewer
Water Public
Architectural Style Cape Cod
Level or Stories 3+
Structure Type Beamed Ceilings,Brick,Dry Wall
New Construction N
Schools
School District Fairfax County Public Schools
Others
Senior Community No
Tax ID 59-4-13- -118
Ownership Fee Simple
Special Listing Condition Standard
Read Less
Want to know what your home might be worth? Contact us for a FREE valuation!

Our team is ready to help you sell your home for the highest possible price ASAP

Bought with Christian V Marin • Metro Premier Homes
GET MORE INFORMATION





