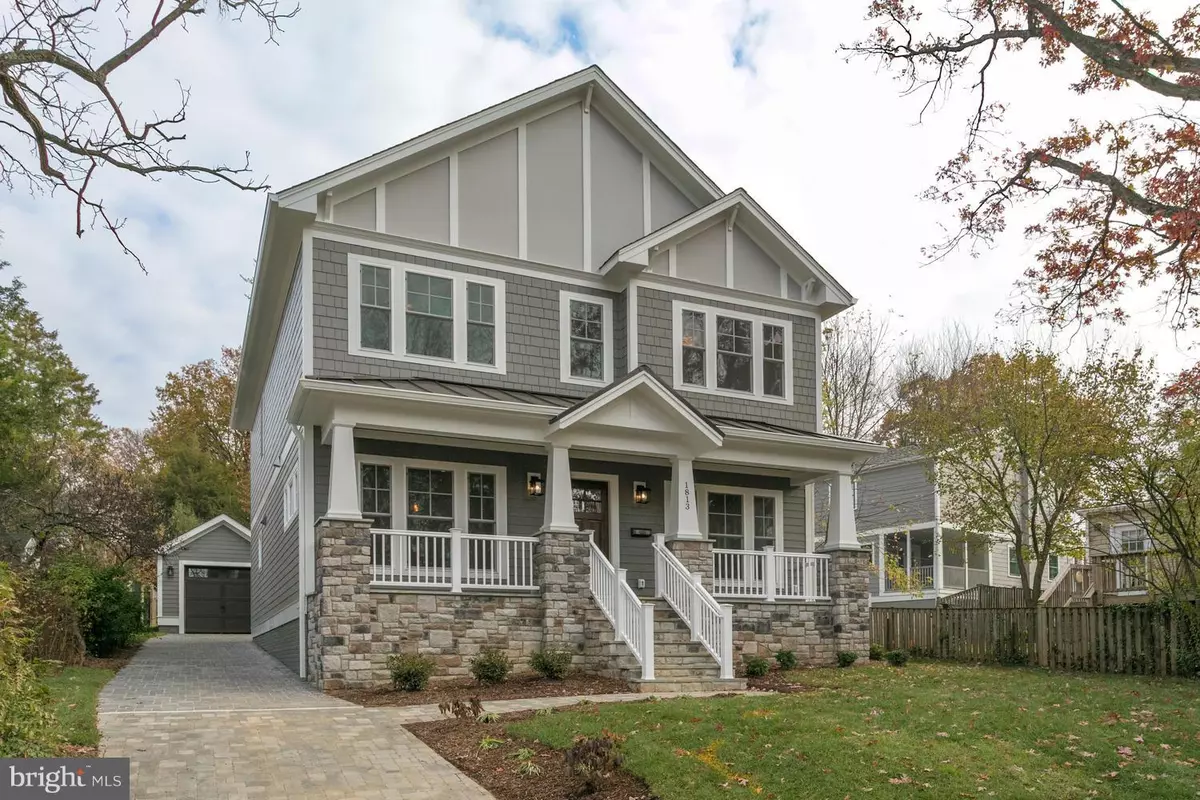$1,610,000
$1,599,000
0.7%For more information regarding the value of a property, please contact us for a free consultation.
1226 UTAH ST Arlington, VA 22201
5 Beds
5 Baths
5,048 SqFt
Key Details
Sold Price $1,610,000
Property Type Single Family Home
Sub Type Detached
Listing Status Sold
Purchase Type For Sale
Square Footage 5,048 sqft
Price per Sqft $318
Subdivision Ballston
MLS Listing ID 1004373913
Sold Date 08/10/18
Style Craftsman
Bedrooms 5
Full Baths 4
Half Baths 1
HOA Y/N N
Abv Grd Liv Area 3,378
Originating Board MRIS
Year Built 2018
Lot Size 5,850 Sqft
Acres 0.13
Property Description
Beautiful Classic Cottages home to be completed Spring 2018! Two homes side by side just a few blocks from the Ballston Metro! Pick your finishes! Home next door in mid-construction with same floor plan. Contact LA to find out stage of construction and schedule a time to view. Photos are of model home already completed at 1813 N Quantico Street. Call to schedule a time to view.
Location
State VA
County Arlington
Zoning R-5
Rooms
Basement Outside Entrance, Rear Entrance, Sump Pump, Combination, Daylight, Partial, Fully Finished, Heated, Improved, Walkout Stairs
Interior
Interior Features Butlers Pantry, Kitchen - Gourmet, Kitchen - Island, Breakfast Area, Upgraded Countertops, Crown Moldings, Primary Bath(s), Wainscotting, Wet/Dry Bar, Wood Floors, Recessed Lighting
Hot Water 60+ Gallon Tank
Heating Central, Forced Air, Humidifier, Programmable Thermostat, Zoned
Cooling Ceiling Fan(s), Central A/C, Programmable Thermostat, Zoned
Fireplaces Number 1
Fireplaces Type Equipment, Gas/Propane
Equipment Dishwasher, Disposal, Humidifier, Microwave, Oven - Double, Oven/Range - Gas, Range Hood, Refrigerator, Six Burner Stove
Fireplace Y
Window Features Insulated,Low-E,Screens
Appliance Dishwasher, Disposal, Humidifier, Microwave, Oven - Double, Oven/Range - Gas, Range Hood, Refrigerator, Six Burner Stove
Heat Source Electric, Natural Gas
Exterior
Parking Features Garage Door Opener, Garage - Front Entry
Garage Spaces 1.0
Water Access N
Accessibility None
Total Parking Spaces 1
Garage Y
Private Pool N
Building
Story 3+
Sewer Public Sewer
Water Public
Architectural Style Craftsman
Level or Stories 3+
Additional Building Above Grade, Below Grade
Structure Type 9'+ Ceilings,Tray Ceilings
New Construction Y
Schools
School District Arlington County Public Schools
Others
Senior Community No
Tax ID 143982749823
Ownership Fee Simple
Security Features Main Entrance Lock,Motion Detectors,Carbon Monoxide Detector(s),Smoke Detector,Security System
Special Listing Condition Standard
Read Less
Want to know what your home might be worth? Contact us for a FREE valuation!

Our team is ready to help you sell your home for the highest possible price ASAP

Bought with Sue S Goodhart • Compass

GET MORE INFORMATION





