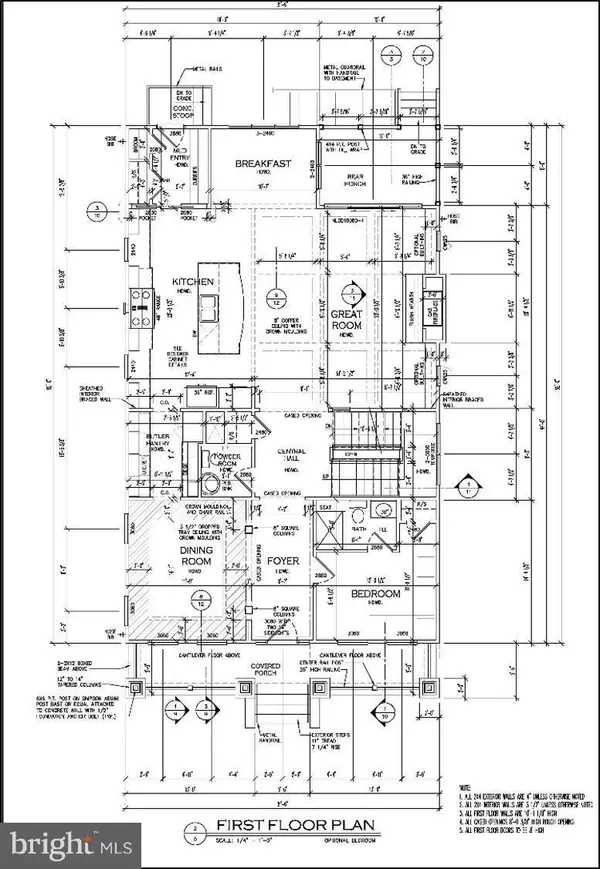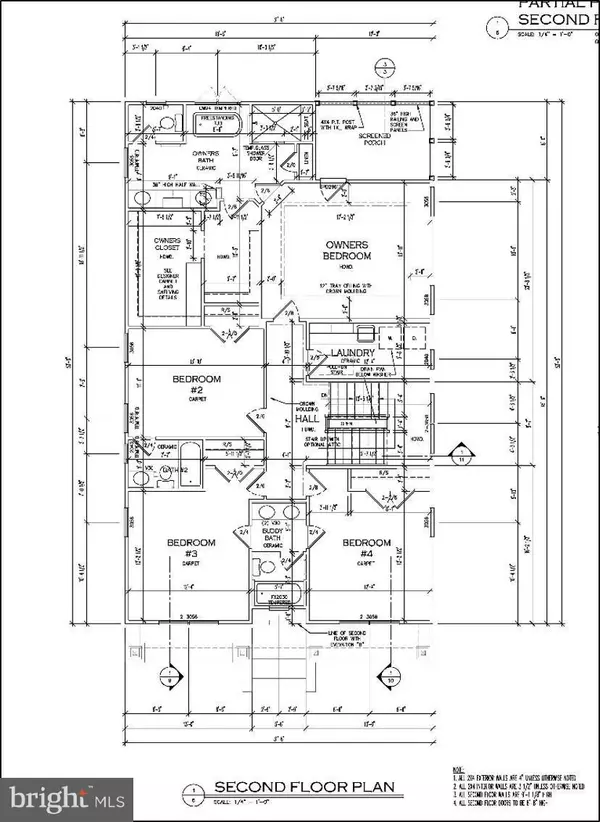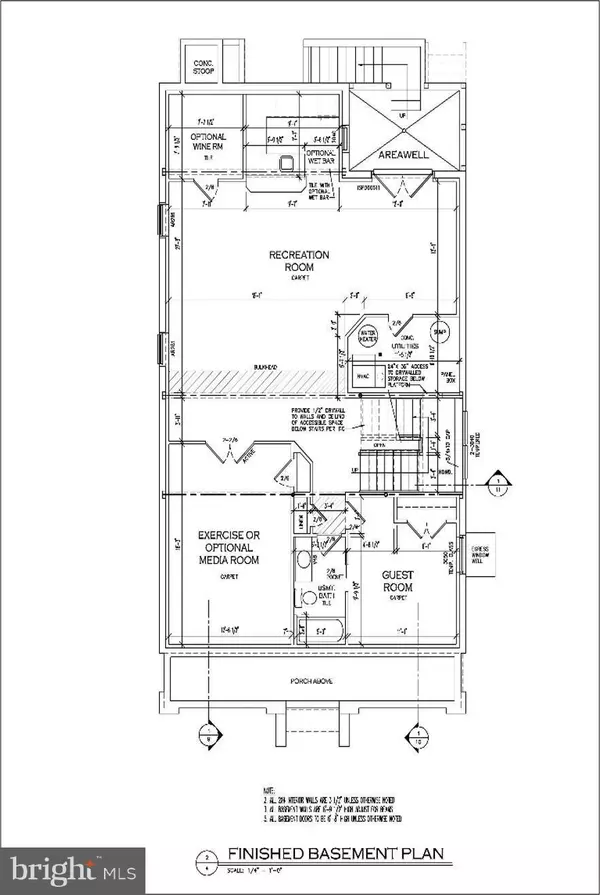$1,766,500
$1,700,000
3.9%For more information regarding the value of a property, please contact us for a free consultation.
610 VERMONT ST Arlington, VA 22203
5 Beds
5 Baths
5,342 SqFt
Key Details
Sold Price $1,766,500
Property Type Single Family Home
Sub Type Detached
Listing Status Sold
Purchase Type For Sale
Square Footage 5,342 sqft
Price per Sqft $330
Subdivision Ballston
MLS Listing ID 1003253118
Sold Date 08/31/18
Style Craftsman
Bedrooms 5
Full Baths 4
Half Baths 1
HOA Y/N N
Abv Grd Liv Area 3,982
Originating Board MRIS
Year Built 2017
Annual Tax Amount $8,239
Tax Year 2015
Lot Size 0.512 Acres
Acres 0.51
Property Description
3 HOMES STILL AVAILABLE - See 616 N Vermont St listing. Just a short walk to the new Ballston Urban Center & Metro. Over 5k sq feet on 3 expansive levels w/ luxury finishes & fixtures. Grand MBR ste w/ private balcony & double sided FP. Gleaming HWs throughout, 10' ceilings on main level, gourmet KIT w/ butler pantry & private office. Optional loft. Completion date is Spring/Summer 2017!
Location
State VA
County Arlington
Zoning R-5
Rooms
Basement Outside Entrance, Fully Finished, Heated, Improved, Daylight, Full
Interior
Interior Features Kitchen - Eat-In, Dining Area, Kitchen - Island, Breakfast Area, Kitchen - Gourmet, Wood Floors, Master Bath(s), Upgraded Countertops, Built-Ins, Floor Plan - Open
Hot Water Natural Gas
Heating Forced Air, Zoned
Cooling Central A/C
Fireplaces Number 2
Fireplaces Type Mantel(s), Fireplace - Glass Doors, Gas/Propane
Equipment Dishwasher, Disposal, Icemaker, Microwave, Oven/Range - Gas, Oven - Wall, Refrigerator, Water Dispenser
Fireplace Y
Window Features Low-E,Insulated
Appliance Dishwasher, Disposal, Icemaker, Microwave, Oven/Range - Gas, Oven - Wall, Refrigerator, Water Dispenser
Heat Source Natural Gas
Exterior
Parking Features Garage Door Opener
Garage Spaces 2.0
Water Access N
Roof Type Asphalt
Accessibility Other
Total Parking Spaces 2
Garage Y
Building
Story 3+
Sewer Public Sewer
Water Public
Architectural Style Craftsman
Level or Stories 3+
Additional Building Above Grade, Below Grade
Structure Type 9'+ Ceilings,Tray Ceilings,Paneled Walls
New Construction Y
Others
Senior Community No
Tax ID 13-020-016
Ownership Fee Simple
Security Features Smoke Detector
Special Listing Condition Standard
Read Less
Want to know what your home might be worth? Contact us for a FREE valuation!

Our team is ready to help you sell your home for the highest possible price ASAP

Bought with Richard E Nathan • Long & Foster Real Estate, Inc.

GET MORE INFORMATION





