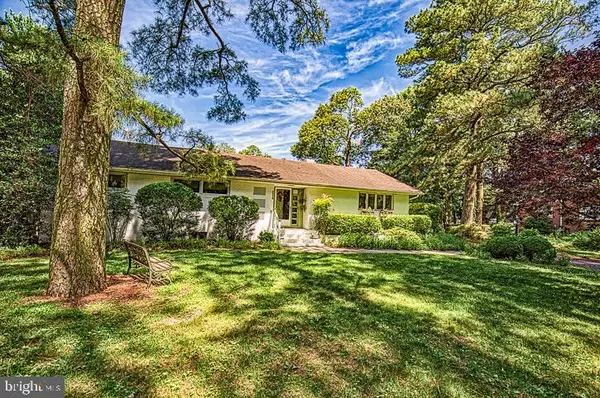$265,000
$279,900
5.3%For more information regarding the value of a property, please contact us for a free consultation.
30318 CALHOUN AVE Salisbury, MD 21804
3 Beds
3 Baths
2,266 SqFt
Key Details
Sold Price $265,000
Property Type Single Family Home
Sub Type Detached
Listing Status Sold
Purchase Type For Sale
Square Footage 2,266 sqft
Price per Sqft $116
Subdivision Pine Knoll Terrace
MLS Listing ID 1001926274
Sold Date 09/14/18
Style Ranch/Rambler
Bedrooms 3
Full Baths 2
Half Baths 1
HOA Fees $1/ann
HOA Y/N Y
Abv Grd Liv Area 2,266
Originating Board BRIGHT
Year Built 1960
Annual Tax Amount $2,338
Tax Year 2017
Lot Size 0.482 Acres
Acres 0.48
Property Description
There is nothing better than coming home and enjoying and loving where you live; which brings me to this house and its layout and location! Situated on Leonards' Mill Pond, this well maintained, waterfront home with gorgeous water views and water access gives people of all ages a way to appreciate life! It has excellent fishing for large mouth bass as well as many other fish, so enjoy boating or fishing off this property's pier, or sit out on your extensive wrap around decking and take in the view. And not to forget the fabulous layout of the inside: Walk in the front door and you have a wide open view of the living room that has a French door to the patio and incredible water view or go right to the huge kitchen with vaulted ceiling and tons of cabinet and counter space, double wall ovens and jen aire range and seperate cooktop so two chefs are no problem! This huge kitchen opens into an inviting dining room and family room with gas fireplace and fabulous water views. Go left and head to the bedroom side and to the master bedroom suite with water views. Double car garage and basement below with tons of storage and work space. Large attic above gives more opportunity to keep everything you need! A house you won't want to miss!
Location
State MD
County Wicomico
Area Wicomico Northeast (23-02)
Zoning R10
Rooms
Basement Full
Main Level Bedrooms 3
Interior
Interior Features Attic, Carpet, Combination Kitchen/Dining, Entry Level Bedroom, Kitchen - Eat-In, Kitchen - Island, Primary Bath(s), Recessed Lighting
Heating Hot Water
Cooling Central A/C
Flooring Carpet, Hardwood
Fireplaces Number 2
Fireplaces Type Fireplace - Glass Doors, Wood, Gas/Propane
Equipment Refrigerator, Dishwasher, Microwave, Washer, Dryer, Cooktop, Oven - Wall
Fireplace Y
Appliance Refrigerator, Dishwasher, Microwave, Washer, Dryer, Cooktop, Oven - Wall
Heat Source Bottled Gas/Propane
Laundry Basement
Exterior
Parking Features Basement Garage, Garage - Side Entry, Garage Door Opener
Garage Spaces 2.0
Water Access Y
View Pond
Roof Type Asphalt
Accessibility 2+ Access Exits
Attached Garage 2
Total Parking Spaces 2
Garage Y
Building
Lot Description Pond
Story 1
Sewer Community Septic Tank, Private Septic Tank
Water Private/Community Water
Architectural Style Ranch/Rambler
Level or Stories 1
Additional Building Above Grade, Below Grade
New Construction N
Schools
Elementary Schools North Salisbury
Middle Schools Wicomico
High Schools Wicomico
School District Wicomico County Public Schools
Others
Senior Community No
Tax ID 05-072824
Ownership Fee Simple
SqFt Source Assessor
Acceptable Financing Cash, Conventional
Listing Terms Cash, Conventional
Financing Cash,Conventional
Special Listing Condition Standard
Read Less
Want to know what your home might be worth? Contact us for a FREE valuation!

Our team is ready to help you sell your home for the highest possible price ASAP

Bought with Bethany A. Drew • Hileman Real Estate-Berlin
GET MORE INFORMATION





