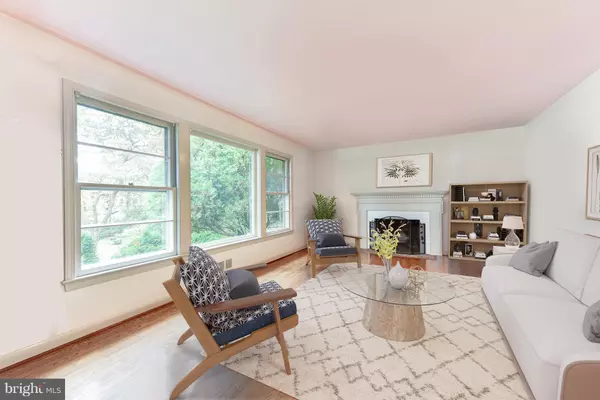$866,500
$899,900
3.7%For more information regarding the value of a property, please contact us for a free consultation.
1115 KEY DR Alexandria, VA 22302
4 Beds
4 Baths
2,988 SqFt
Key Details
Sold Price $866,500
Property Type Single Family Home
Sub Type Detached
Listing Status Sold
Purchase Type For Sale
Square Footage 2,988 sqft
Price per Sqft $289
Subdivision Chapel Hill
MLS Listing ID VAAX100148
Sold Date 12/26/18
Style Split Level
Bedrooms 4
Full Baths 3
Half Baths 1
HOA Y/N N
Abv Grd Liv Area 2,988
Originating Board BRIGHT
Year Built 1957
Annual Tax Amount $11,057
Tax Year 2018
Lot Size 0.441 Acres
Acres 0.44
Property Description
Sited at the quiet end of Key Drive near Chinquapin Park, this thoughtfully updated home features almost 3000 square feet and room for expansion on the level .44 acre lot. The flexible floor plan includes two master suites with one on the main level; an updated kitchen overlooking the large family room and informal eating area; formal living room that could also function as a dining room, and a cozy finished lower level with walkout to the front. The three season sun room overlooks the lush private backyard with large patio. Other highlights include: hardwood floors, granite counters, recessed lighting, breakfast bar, skylights, two fireplaces, built-ins, storage room, and more! Conveniently located just minutes from Old Town, Del Ray, shopping, dining, and transit, your new home awaits!
Location
State VA
County Alexandria City
Zoning R 20
Rooms
Other Rooms Living Room, Dining Room, Primary Bedroom, Bedroom 2, Bedroom 3, Kitchen, Family Room, Sun/Florida Room, Primary Bathroom
Basement Interior Access, Outside Entrance, Fully Finished
Main Level Bedrooms 1
Interior
Interior Features Built-Ins, Crown Moldings, Entry Level Bedroom, Family Room Off Kitchen, Floor Plan - Traditional, Kitchen - Eat-In, Kitchen - Gourmet, Kitchen - Table Space, Recessed Lighting, Wood Floors
Hot Water Natural Gas
Heating Gas
Cooling Central A/C
Equipment Built-In Microwave, Dishwasher, Disposal, Dryer, Oven - Wall, Refrigerator, Washer
Fireplace Y
Appliance Built-In Microwave, Dishwasher, Disposal, Dryer, Oven - Wall, Refrigerator, Washer
Heat Source Natural Gas
Exterior
Water Access N
Accessibility None
Garage N
Building
Lot Description Level, No Thru Street, Rear Yard
Story 3+
Sewer No Septic System
Water Public
Architectural Style Split Level
Level or Stories 3+
Additional Building Above Grade, Below Grade
New Construction N
Schools
Elementary Schools Douglas Macarthur
Middle Schools George Washington
High Schools Alexandria City
School District Alexandria City Public Schools
Others
Senior Community No
Tax ID 041.02-02-22
Ownership Fee Simple
SqFt Source Assessor
Horse Property N
Special Listing Condition Standard
Read Less
Want to know what your home might be worth? Contact us for a FREE valuation!

Our team is ready to help you sell your home for the highest possible price ASAP

Bought with Martine M Irmer • Long & Foster Real Estate, Inc.
GET MORE INFORMATION





