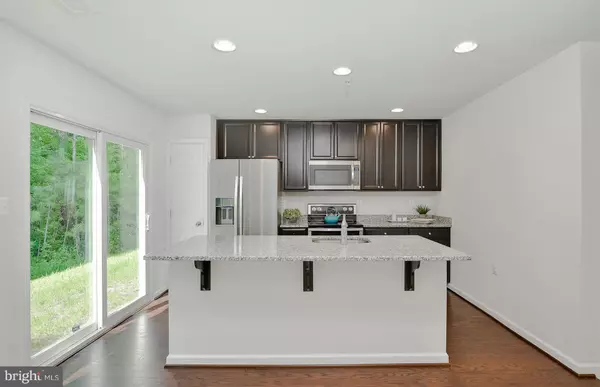$188,190
$195,190
3.6%For more information regarding the value of a property, please contact us for a free consultation.
126 INTREPID LN Berlin, MD 21811
3 Beds
3 Baths
1,715 SqFt
Key Details
Sold Price $188,190
Property Type Townhouse
Sub Type Interior Row/Townhouse
Listing Status Sold
Purchase Type For Sale
Square Footage 1,715 sqft
Price per Sqft $109
Subdivision Decatur Farm
MLS Listing ID 1009920032
Sold Date 11/21/18
Style Other
Bedrooms 3
Full Baths 2
Half Baths 1
HOA Fees $213/mo
HOA Y/N Y
Abv Grd Liv Area 1,715
Originating Board BRIGHT
Year Built 2018
Annual Tax Amount $1,630
Tax Year 2018
Property Description
AVAILABLE BEFORE THE HOLIDAYS! Upgraded rich espresso cabinets, granite in kitchen and master suite, upgraded tile, hardwoods in kitchen, family room, powder room and foyer, stainless steel appliances (excluding fridge), laundry room on bedroom level, ceiling fan rough-ins and recessed lighting package. Ample parking and single car garage. Located near historic downtown Berlin.
Location
State MD
County Worcester
Area Worcester East Of Rt-113
Zoning NA
Rooms
Other Rooms Primary Bedroom, Bedroom 2, Bedroom 3, Kitchen, Family Room, Great Room
Interior
Interior Features Ceiling Fan(s), Attic, Recessed Lighting, Walk-in Closet(s), Wood Floors, Carpet
Heating Forced Air
Cooling Central A/C
Flooring Carpet, Hardwood
Equipment Disposal, Microwave, Oven/Range - Electric, Refrigerator
Furnishings No
Fireplace N
Appliance Disposal, Microwave, Oven/Range - Electric, Refrigerator
Heat Source Natural Gas
Laundry Upper Floor
Exterior
Parking Features Other
Garage Spaces 2.0
Amenities Available Club House, Exercise Room, Marina/Marina Club, Pool - Outdoor, Tot Lots/Playground
Water Access N
Roof Type Asphalt
Accessibility None
Road Frontage Private
Attached Garage 1
Total Parking Spaces 2
Garage Y
Building
Lot Description Cleared
Story 2
Foundation Slab
Sewer Public Sewer
Water Public
Architectural Style Other
Level or Stories 2
Additional Building Above Grade
New Construction Y
Schools
Elementary Schools Buckingham
Middle Schools Stephen Decatur
High Schools Stephen Decatur
School District Worcester County Public Schools
Others
Senior Community No
Ownership Fee Simple
SqFt Source Estimated
Acceptable Financing Cash, Conventional, USDA, VA
Listing Terms Cash, Conventional, USDA, VA
Financing Cash,Conventional,USDA,VA
Special Listing Condition Standard
Read Less
Want to know what your home might be worth? Contact us for a FREE valuation!

Our team is ready to help you sell your home for the highest possible price ASAP

Bought with Non Member • Metropolitan Regional Information Systems, Inc.

GET MORE INFORMATION





