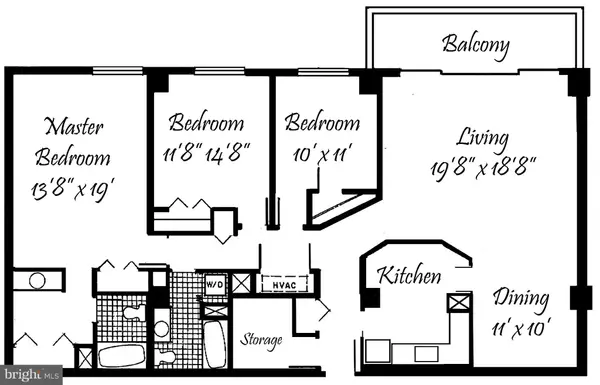$825,000
$825,000
For more information regarding the value of a property, please contact us for a free consultation.
3800 FAIRFAX DR #904 Arlington, VA 22203
3 Beds
2 Baths
1,710 SqFt
Key Details
Sold Price $825,000
Property Type Condo
Sub Type Condo/Co-op
Listing Status Sold
Purchase Type For Sale
Square Footage 1,710 sqft
Price per Sqft $482
Subdivision Tower Villas
MLS Listing ID VAAR103796
Sold Date 02/01/19
Style Traditional
Bedrooms 3
Full Baths 2
Condo Fees $973/mo
HOA Y/N N
Abv Grd Liv Area 1,710
Originating Board BRIGHT
Year Built 1974
Annual Tax Amount $6,834
Tax Year 2018
Property Description
Rare opportunity for a 3 Bedroom. Open House 2-4 p.m. Sunday Jan. 6. See for yourself why there is so little turnover in Tower Villas. Three Bedroom 1,710 sq. ft. + 6'x20' Balcony facing East with a glimpse of Capitol and tip of Washington Monument. Party-perfect for 4th of July. Updated and turn-key. Hardwood floors. Walk-In Pantry/Storage/Laundry Rm. Two Garage Spaces Convey; P2-59 and P3-104. All utilities included in monthly condo. fee - $928.14 + $22.72 + $22.72 for the two DEEDED garage spaces. Even Comcast cable t.v. is provided in the monthly fee. The only additional checks you will write would be for a land-line and Internet; your choice of provider and the bldg. is FIOS wired. Solid and secure with 24 hour lobby personnel. In-house engineers can handle everyday electrical, plumbing etc. fixes. Golden location 1.5 blocks to Virginia Square Metro and handy to all of Ballston/Virginia Square/Clarendon conveniences. There are good reasons that there is so little turn-over in Tower Villas. NOTE: Fireplace is decorative & non-functioning. Pet-friendly - 30 lb. weight limit. ALSO FOR RENT.
Location
State VA
County Arlington
Zoning RA-H-3.2
Rooms
Other Rooms Living Room, Dining Room, Primary Bedroom, Bedroom 2, Bedroom 3, Kitchen, Foyer, Other
Main Level Bedrooms 3
Interior
Interior Features Built-Ins, Entry Level Bedroom, Floor Plan - Traditional, Formal/Separate Dining Room, Primary Bath(s), Pantry, Window Treatments, Wood Floors
Heating Forced Air
Cooling Central A/C
Flooring Hardwood
Fireplaces Type Non-Functioning
Equipment Built-In Microwave, Dishwasher, Disposal, Dryer, Exhaust Fan, Icemaker, Microwave, Refrigerator, Stove, Washer
Fireplace N
Window Features Double Pane,Energy Efficient
Appliance Built-In Microwave, Dishwasher, Disposal, Dryer, Exhaust Fan, Icemaker, Microwave, Refrigerator, Stove, Washer
Heat Source Natural Gas
Exterior
Exterior Feature Balcony
Parking Features Basement Garage
Garage Spaces 2.0
Amenities Available Concierge, Elevator, Exercise Room, Extra Storage, Fax/Copying, Newspaper Service, Pool - Outdoor, Storage Bin
Water Access N
Accessibility 48\"+ Halls, Elevator, Level Entry - Main, No Stairs
Porch Balcony
Attached Garage 2
Total Parking Spaces 2
Garage Y
Building
Story 1
Unit Features Hi-Rise 9+ Floors
Sewer Public Sewer
Water Public
Architectural Style Traditional
Level or Stories 1
Additional Building Above Grade, Below Grade
New Construction N
Schools
Elementary Schools Ashlawn
Middle Schools Swanson
High Schools Washington-Liberty
School District Arlington County Public Schools
Others
HOA Fee Include Air Conditioning,Cable TV,Common Area Maintenance,Electricity,Ext Bldg Maint,Fiber Optics Available,Gas,Heat,Lawn Maintenance,Management,Pool(s),Recreation Facility,Reserve Funds,Sewer,Snow Removal,Trash,Water
Senior Community No
Tax ID 14-042-123
Ownership Condominium
Security Features Exterior Cameras,Main Entrance Lock
Acceptable Financing FHA, VA
Listing Terms FHA, VA
Financing FHA,VA
Special Listing Condition Standard
Read Less
Want to know what your home might be worth? Contact us for a FREE valuation!

Our team is ready to help you sell your home for the highest possible price ASAP

Bought with Carol C Temple • Coldwell Banker Realty

GET MORE INFORMATION





