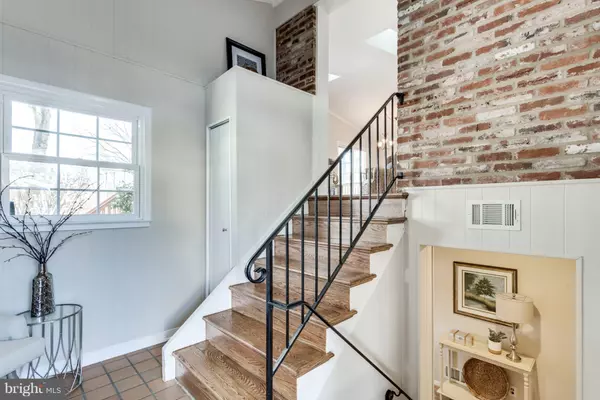$639,900
$639,900
For more information regarding the value of a property, please contact us for a free consultation.
8409 BREWSTER DR Alexandria, VA 22308
4 Beds
3 Baths
2,414 SqFt
Key Details
Sold Price $639,900
Property Type Single Family Home
Sub Type Detached
Listing Status Sold
Purchase Type For Sale
Square Footage 2,414 sqft
Price per Sqft $265
Subdivision Stratford On The Potomac
MLS Listing ID VAFX745054
Sold Date 02/15/19
Style Split Level
Bedrooms 4
Full Baths 3
HOA Y/N N
Abv Grd Liv Area 1,349
Originating Board BRIGHT
Year Built 1966
Annual Tax Amount $6,721
Tax Year 2018
Lot Size 10,547 Sqft
Acres 0.24
Property Description
Live January 15!!!! Pictures will be uploaded next week. Fabulous 4 bedroom, 3 full bath split level is highly sought after Stratford Landing, located a block behind Stratford Elementary School. Beautiful refinished hardwoods throughout the mainfloor. Updated kitchen with stainless steel appliances and granite countertops. Open to floorplan with big island and bar height seating. Two updated full baths on the main floor and one in the lower level. Freshly painted in neutral colors. Favorite feature has to be the screen porch off the dining area. High end plastic windows keeps moisture out and lengthens the season! Add a heater and use it all year long! Expanded driveway has carport with storage, plus there are two more sheds allowing for tons of storage! Beautifully treed and landscaped yard with putting green! So fun! Expanded patio and a fully fenced yard. Beautiful curb appeal on a quiet street! Don't miss this one! Will go fast!
Location
State VA
County Fairfax
Zoning 130
Rooms
Other Rooms Living Room, Dining Room, Primary Bedroom, Bedroom 2, Bedroom 3, Bedroom 4, Kitchen, Family Room, Laundry, Bathroom 2, Bathroom 3, Primary Bathroom
Basement Full, Connecting Stairway, Daylight, Partial, Outside Entrance, Sump Pump, Walkout Stairs, Windows
Main Level Bedrooms 2
Interior
Interior Features Built-Ins, Carpet, Ceiling Fan(s), Combination Dining/Living, Floor Plan - Open, Kitchen - Island, Recessed Lighting, Walk-in Closet(s), Wet/Dry Bar, Wood Floors
Hot Water Natural Gas
Heating Central
Cooling Ceiling Fan(s), Central A/C
Flooring Carpet, Hardwood, Ceramic Tile
Fireplaces Number 1
Fireplaces Type Wood
Equipment Built-In Microwave, Built-In Range, Dishwasher, Disposal, Dryer, Oven/Range - Gas, Refrigerator, Stainless Steel Appliances, Washer, Water Heater
Fireplace Y
Appliance Built-In Microwave, Built-In Range, Dishwasher, Disposal, Dryer, Oven/Range - Gas, Refrigerator, Stainless Steel Appliances, Washer, Water Heater
Heat Source Natural Gas
Laundry Basement
Exterior
Exterior Feature Patio(s), Deck(s), Screened
Garage Spaces 1.0
Fence Fully, Wood
Water Access N
Accessibility None
Porch Patio(s), Deck(s), Screened
Total Parking Spaces 1
Garage N
Building
Lot Description Landscaping, Rear Yard
Story 3+
Sewer Public Sewer
Water Public
Architectural Style Split Level
Level or Stories 3+
Additional Building Above Grade, Below Grade
Structure Type Dry Wall
New Construction N
Schools
Elementary Schools Stratford Landing
Middle Schools Carl Sandburg
High Schools West Potomac
School District Fairfax County Public Schools
Others
Senior Community No
Tax ID 1023 11020010
Ownership Fee Simple
SqFt Source Estimated
Acceptable Financing Cash, Conventional, FHA, Negotiable, VA
Horse Property N
Listing Terms Cash, Conventional, FHA, Negotiable, VA
Financing Cash,Conventional,FHA,Negotiable,VA
Special Listing Condition Standard
Read Less
Want to know what your home might be worth? Contact us for a FREE valuation!

Our team is ready to help you sell your home for the highest possible price ASAP

Bought with Jennifer Hernandez • CENTURY 21 New Millennium

GET MORE INFORMATION





