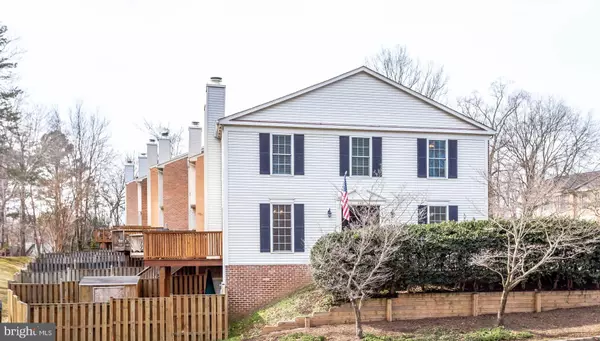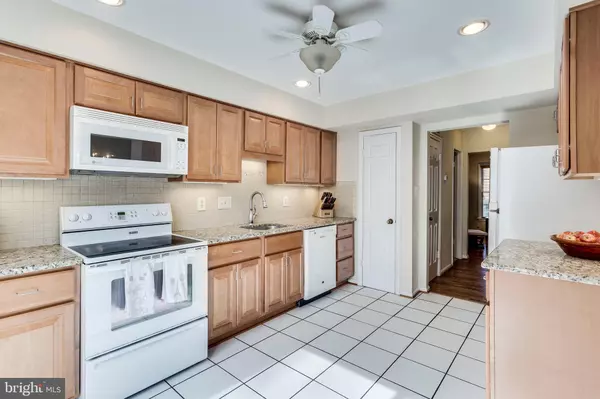$500,000
$499,000
0.2%For more information regarding the value of a property, please contact us for a free consultation.
4401 CHEATHAM CT Alexandria, VA 22310
3 Beds
4 Baths
1,584 SqFt
Key Details
Sold Price $500,000
Property Type Townhouse
Sub Type End of Row/Townhouse
Listing Status Sold
Purchase Type For Sale
Square Footage 1,584 sqft
Price per Sqft $315
Subdivision Loftridge
MLS Listing ID VAFX993618
Sold Date 03/14/19
Style Colonial
Bedrooms 3
Full Baths 2
Half Baths 2
HOA Fees $82/qua
HOA Y/N Y
Abv Grd Liv Area 1,584
Originating Board BRIGHT
Year Built 1983
Annual Tax Amount $5,795
Tax Year 2019
Lot Size 3,212 Sqft
Acres 0.07
Property Description
Stunning END townhouse in sought after Loftridge Subdivision. The privacy and spaciousness makes it feel like a single family home. Gorgeous hardwood floors on main & upper levels, NEW roof, Deck resurfaced in Fall, Upgraded master bath, front lawn professionally landscaped in Summer, kitchen w/granite & lots of cabinets & ceramic tile. Large double-pane windows with plantation blinds. All NEW window treatment on upper level.Master bedroom suite has room for setting area and/or an office. 2nd & 3rd bedrooms are bright and cheerful with large windows. Walkout basement with patio & storage shed. Most of lower level is finished. Space available to add a bedroom for guest or use as an au pair suite. HUGE lower level den w/fireplace. The perfect place to sit and relax after a stressful day. Home backs to trees for a park-like setting, Close to metro, shopping, & schools. Easy access to Pentagon, DC, & National Airport. A MUST SEE!
Location
State VA
County Fairfax
Zoning 150
Rooms
Other Rooms Living Room, Dining Room, Primary Bedroom, Kitchen, Family Room, Storage Room, Bathroom 2, Bathroom 3
Basement Full, Daylight, Partial, Connecting Stairway, Heated, Improved, Outside Entrance, Partially Finished, Walkout Level, Windows
Interior
Interior Features Carpet, Ceiling Fan(s), Chair Railings, Formal/Separate Dining Room, Kitchen - Table Space, Pantry, Recessed Lighting, Upgraded Countertops, Window Treatments, Wood Floors
Hot Water Electric
Heating Heat Pump(s)
Cooling Ceiling Fan(s), Central A/C
Flooring Carpet, Ceramic Tile, Hardwood
Fireplaces Number 1
Fireplaces Type Screen, Wood, Insert, Mantel(s)
Equipment Built-In Microwave, Dishwasher, Disposal, Dryer - Electric, Refrigerator, Exhaust Fan, Oven/Range - Electric, Washer, Water Heater
Furnishings Yes
Fireplace Y
Window Features Double Pane,Energy Efficient
Appliance Built-In Microwave, Dishwasher, Disposal, Dryer - Electric, Refrigerator, Exhaust Fan, Oven/Range - Electric, Washer, Water Heater
Heat Source Electric
Laundry Basement
Exterior
Exterior Feature Deck(s), Patio(s)
Parking On Site 1
Fence Board, Fully, Privacy, Wood
Utilities Available Phone Available, Electric Available, Cable TV Available, Under Ground
Amenities Available Common Grounds, Jog/Walk Path, Tennis Courts, Tot Lots/Playground
Water Access N
View Trees/Woods
Roof Type Shingle
Accessibility Level Entry - Main
Porch Deck(s), Patio(s)
Garage N
Building
Lot Description Backs to Trees, Corner, Flag, Front Yard, Landscaping, Rear Yard, Road Frontage, Trees/Wooded
Story 3+
Sewer Public Sewer
Water Public
Architectural Style Colonial
Level or Stories 3+
Additional Building Above Grade, Below Grade
Structure Type Dry Wall
New Construction N
Schools
Elementary Schools Clermont
Middle Schools Twain
High Schools Edison
School District Fairfax County Public Schools
Others
HOA Fee Include Snow Removal,Trash
Senior Community No
Tax ID 0821 15 0126
Ownership Fee Simple
SqFt Source Assessor
Acceptable Financing Cash, Conventional, FHA, VA
Horse Property N
Listing Terms Cash, Conventional, FHA, VA
Financing Cash,Conventional,FHA,VA
Special Listing Condition Standard
Read Less
Want to know what your home might be worth? Contact us for a FREE valuation!

Our team is ready to help you sell your home for the highest possible price ASAP

Bought with Robin Eddington • RE/MAX Xecutex
GET MORE INFORMATION





