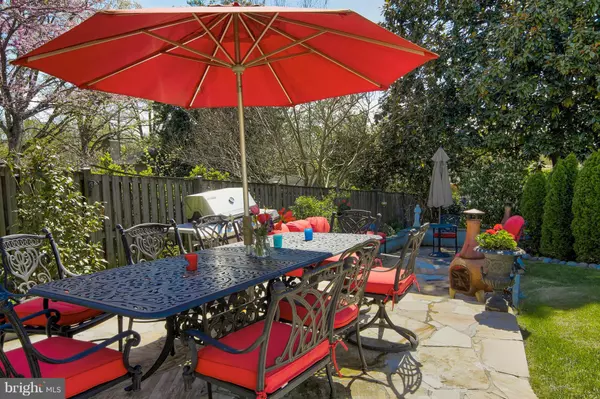$624,500
$629,500
0.8%For more information regarding the value of a property, please contact us for a free consultation.
2104 MINOR ST Alexandria, VA 22302
3 Beds
1 Bath
1,345 SqFt
Key Details
Sold Price $624,500
Property Type Single Family Home
Sub Type Detached
Listing Status Sold
Purchase Type For Sale
Square Footage 1,345 sqft
Price per Sqft $464
Subdivision Mckenzie Lewis Property
MLS Listing ID VAAX226250
Sold Date 03/28/19
Style Ranch/Rambler
Bedrooms 3
Full Baths 1
HOA Y/N N
Abv Grd Liv Area 1,345
Originating Board BRIGHT
Year Built 1948
Annual Tax Amount $7,115
Tax Year 2018
Lot Size 8,646 Sqft
Acres 0.2
Property Description
Home Sweet Home is what you will say when you see this three bedroom, full bath single family home with garage in the sought after city of Alexandria. Built in 1948 with quality materials of days gone by, the style is representative of Mid-Century Modern. The rich looking fieldstone on the outside and the gas-burning field-stone fireplace inside which has rich hues of grey, taupe and warm copper. This is ageless craftsmanship with modern amenities. This is one level living at it's best! The main level is stunning with honey blonde parquet floors, crown molding and newer windows so big you feel like you are in a terrarium (the outside and inside are one). The abundance of natural light and open concept of this floor plan meets all the contemporary needs of today's homeowner. Thousands of dollars have been spent on the recently renovated kitchen with top of the line everything. The kitchen has been totally redone with "Limestone Gray"cabinets, new stainless steel appliances and new "Carrara Calcutta Gold" Marble and "Minerva" quartz counter tops. There are two built-in water spigots for your convenience. One is located at the stove and the other for the espresso machine. Don't miss the efficient stackable washer and dryer. Just off the kitchen is the enormous sunroom that can be used as a family room, art studio, dining room or whatever. It feels like you in a botanical garden with beauty everywhere.Three good size bedrooms with custom built-in storage everywhere you look. The amount of furniture you can have in each room is unbelievable. Step outside off the dining room where you will find a stone patio for your summer barbeques or perfect for roasting smores in your chimenea in late fall. This gem of a home is located within minutes to Bradlee shopping center and Shirlington where there are restaurants, access to three groceries stores-Safeway, Harris Teeter, & Fresh Market, the post office, Signature Theatre, and more! This location offers an easy commute to D.C., the Pentagon, Old Town, and the Mark Center. Congratulations! You just found your new home. WELCOME AMAZON....FIVE MILES TO WORK...BIKE IT.
Location
State VA
County Alexandria City
Zoning R 8
Rooms
Other Rooms Living Room, Dining Room, Primary Bedroom, Bedroom 2, Bedroom 3, Kitchen, Family Room
Main Level Bedrooms 3
Interior
Interior Features Attic, Dining Area, Crown Moldings, Floor Plan - Open
Hot Water Tankless
Heating Forced Air
Cooling Central A/C
Fireplaces Type Fireplace - Glass Doors
Equipment Disposal, Dishwasher, Dryer, Exhaust Fan, Washer, Oven/Range - Gas
Fireplace Y
Appliance Disposal, Dishwasher, Dryer, Exhaust Fan, Washer, Oven/Range - Gas
Heat Source Natural Gas
Exterior
Parking Features Garage - Front Entry
Garage Spaces 1.0
Water Access N
Accessibility None
Total Parking Spaces 1
Garage Y
Building
Story 1
Foundation Slab
Sewer Public Sewer
Water Public
Architectural Style Ranch/Rambler
Level or Stories 1
Additional Building Above Grade, Below Grade
New Construction N
Schools
Elementary Schools Douglas Macarthur
Middle Schools George Washington
High Schools Alexandria City
School District Alexandria City Public Schools
Others
Senior Community No
Tax ID 032.04-05-25
Ownership Fee Simple
SqFt Source Assessor
Special Listing Condition Standard
Read Less
Want to know what your home might be worth? Contact us for a FREE valuation!

Our team is ready to help you sell your home for the highest possible price ASAP

Bought with John M Winstead Jr. • Century 21 Redwood Realty
GET MORE INFORMATION





