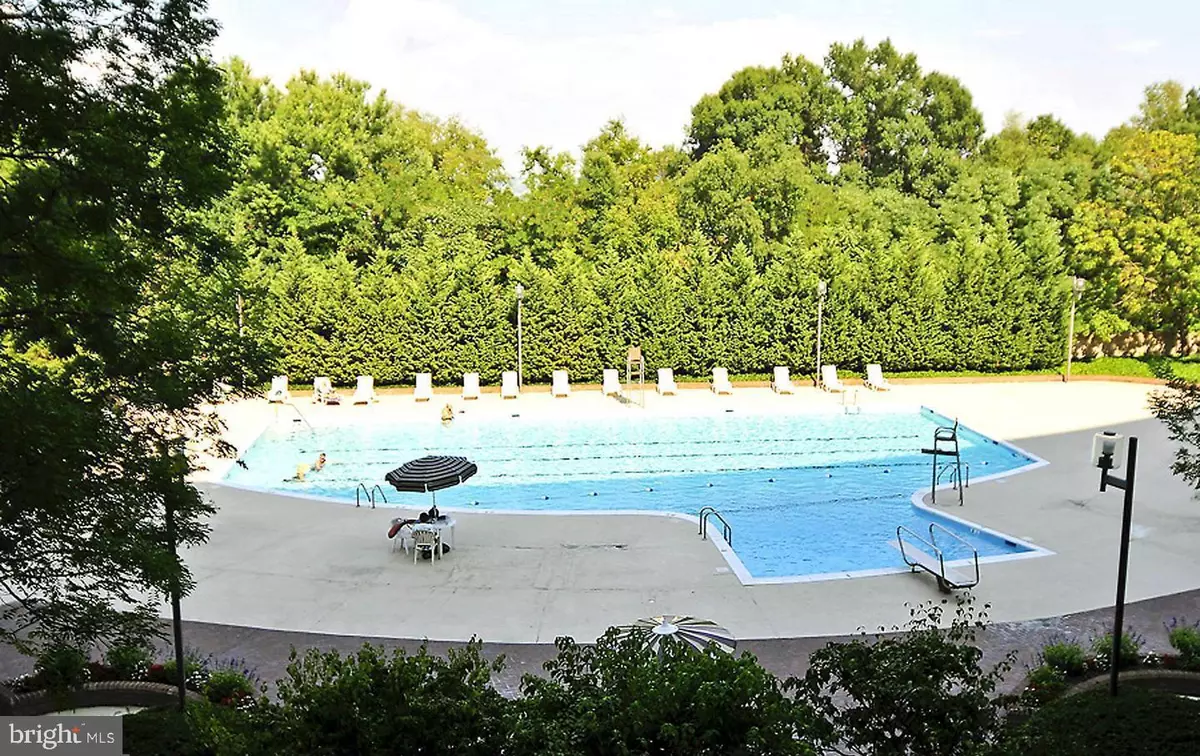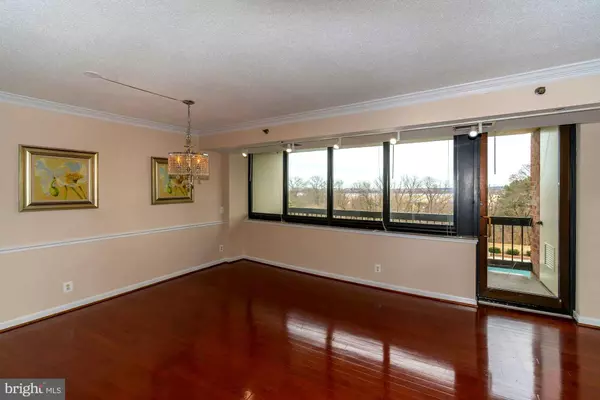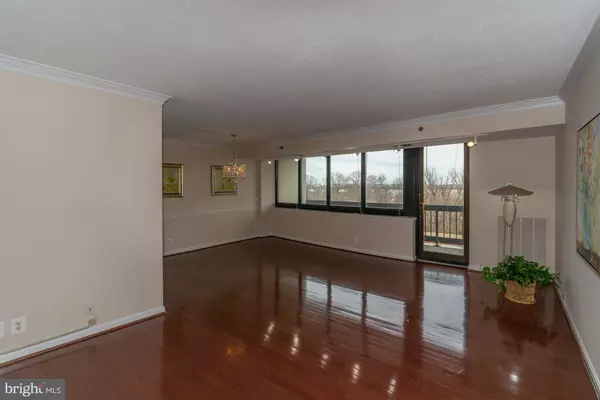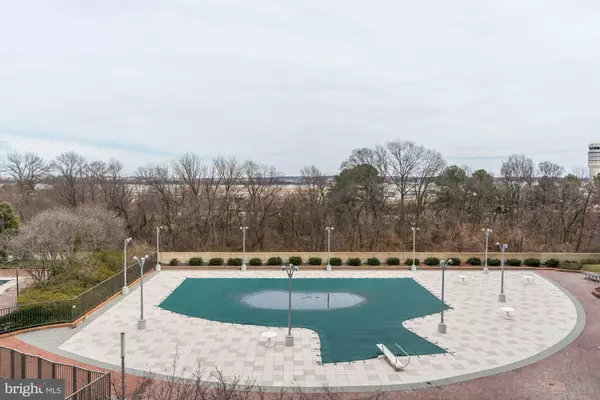$610,000
$670,000
9.0%For more information regarding the value of a property, please contact us for a free consultation.
1805 CRYSTAL DR #507S Arlington, VA 22202
2 Beds
2 Baths
1,224 SqFt
Key Details
Sold Price $610,000
Property Type Condo
Sub Type Condo/Co-op
Listing Status Sold
Purchase Type For Sale
Square Footage 1,224 sqft
Price per Sqft $498
Subdivision Crystal Park S
MLS Listing ID VAAR139166
Sold Date 04/12/19
Style Contemporary
Bedrooms 2
Full Baths 2
Condo Fees $950/mo
HOA Y/N N
Abv Grd Liv Area 1,224
Originating Board BRIGHT
Year Built 1984
Annual Tax Amount $4,876
Tax Year 2017
Property Description
Condo Living At Its Best! Beautiful 2BR, 2BA in the heart of Crystal City - home of Amazon's HQ2! Enjoy Spectacular Views of Potomac River, Capitol, Reagan National Airport, Pool and Gardens from Large Balcony and rooms. Bright and Sunny, Crown Molding and Fresh Paint throughout, New HVAC, New Carpet, Walk -in closets, Extra Storage, Garage Parking. Crystal Park offers Luxury and Convenience and Awesome Amenities: Swimming Pool, Sauna, Party Room, Exercise Room, 24 Hours Concierge Desk, Gust Parking.. Great Location! One block to Crystal City Metro, Walk to Shops, Restaurants, Close to Washington D.C. and Pentagon City. This is a place you will love to call home!
Location
State VA
County Arlington
Zoning C-O-1.5
Rooms
Other Rooms Living Room, Dining Room, Primary Bedroom, Bedroom 2, Kitchen
Main Level Bedrooms 2
Interior
Interior Features Crown Moldings, Floor Plan - Traditional, Kitchen - Eat-In, Walk-in Closet(s), Kitchen - Table Space, Recessed Lighting, Window Treatments, Wood Floors, Combination Dining/Living, Carpet
Hot Water Natural Gas
Heating Heat Pump(s)
Cooling Central A/C
Equipment Dishwasher, Disposal, Dryer, Oven/Range - Electric, Refrigerator, Washer
Fireplace N
Window Features Double Pane,Insulated
Appliance Dishwasher, Disposal, Dryer, Oven/Range - Electric, Refrigerator, Washer
Heat Source Electric
Exterior
Parking Features Underground
Garage Spaces 1.0
Amenities Available Bike Trail, Concierge, Elevator, Exercise Room, Extra Storage, Gated Community, Jog/Walk Path, Meeting Room, Party Room, Pool - Outdoor, Reserved/Assigned Parking, Sauna, Security
Water Access N
View River, Scenic Vista
Accessibility Elevator
Attached Garage 1
Total Parking Spaces 1
Garage Y
Building
Story 1
Unit Features Hi-Rise 9+ Floors
Sewer Public Sewer
Water Public
Architectural Style Contemporary
Level or Stories 1
Additional Building Above Grade, Below Grade
New Construction N
Schools
Elementary Schools Oakridge
Middle Schools Gunston
High Schools Wakefield
School District Arlington County Public Schools
Others
HOA Fee Include Common Area Maintenance,Ext Bldg Maint,Fiber Optics at Dwelling,Insurance,Lawn Care Front,Lawn Care Rear,Management,Lawn Maintenance,Parking Fee,Pool(s),Recreation Facility,Reserve Funds,Road Maintenance,Sauna,Security Gate,Sewer,Snow Removal,Trash,Water
Senior Community No
Tax ID 34-020-111
Ownership Condominium
Acceptable Financing Conventional, FHA, VA, Cash
Horse Property N
Listing Terms Conventional, FHA, VA, Cash
Financing Conventional,FHA,VA,Cash
Special Listing Condition Standard
Read Less
Want to know what your home might be worth? Contact us for a FREE valuation!

Our team is ready to help you sell your home for the highest possible price ASAP

Bought with Christiana M Koch • Samson Properties

GET MORE INFORMATION





