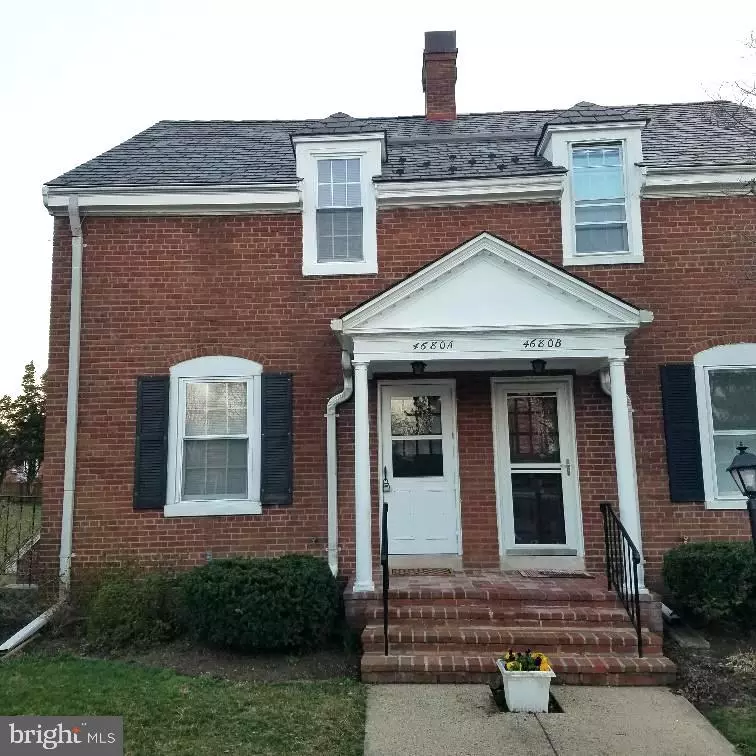$381,000
$379,000
0.5%For more information regarding the value of a property, please contact us for a free consultation.
4680 36TH ST S #A Arlington, VA 22206
2 Beds
1 Bath
922 SqFt
Key Details
Sold Price $381,000
Property Type Condo
Sub Type Condo/Co-op
Listing Status Sold
Purchase Type For Sale
Square Footage 922 sqft
Price per Sqft $413
Subdivision Fairlington Mews
MLS Listing ID VAAR140660
Sold Date 04/18/19
Style Colonial
Bedrooms 2
Full Baths 1
Condo Fees $270/mo
HOA Y/N N
Abv Grd Liv Area 922
Originating Board BRIGHT
Year Built 1940
Annual Tax Amount $3,455
Tax Year 2017
Property Description
Offers by Tuesday 3/26 5pm; Georgetown Model with 2 levels of living space in townhouse style. Prime location in Historic Designated Community with loads of green space and park like setting. Home features gorgeous refinished hardwoods throughout, NO popcorn ceilings, kitchen tray ceiling with LED recessed lighting, white kitchen cabinets, carrara marble bath vanity, laundry closet w/d, large walk in closet, Attic partially floored; Community is walking distance to Shirlington Village and Bradley Center for restaurants, grocery stores, movie theater, Signature Theatre, Starbucks, retail, post office, library, gyms, Shirlington Transit station and more.
Location
State VA
County Arlington
Zoning RA14-26
Direction North
Rooms
Other Rooms Living Room, Dining Room, Bedroom 2, Bedroom 1, Bathroom 1, Attic
Interior
Interior Features Attic, Combination Dining/Living, Floor Plan - Traditional, Kitchen - Galley, Recessed Lighting, Walk-in Closet(s), Window Treatments, Wood Floors
Heating Forced Air
Cooling Central A/C
Flooring Hardwood, Ceramic Tile, Vinyl
Equipment Built-In Microwave, Dishwasher, Disposal, Dryer - Front Loading, Exhaust Fan, Oven/Range - Electric, Refrigerator, Washer - Front Loading
Fireplace N
Appliance Built-In Microwave, Dishwasher, Disposal, Dryer - Front Loading, Exhaust Fan, Oven/Range - Electric, Refrigerator, Washer - Front Loading
Heat Source Electric
Laundry Main Floor
Exterior
Parking On Site 1
Amenities Available Pool - Outdoor, Tot Lots/Playground, Basketball Courts, Tennis Courts
Water Access N
Roof Type Slate
Accessibility None
Garage N
Building
Story 2
Sewer Public Sewer
Water Public
Architectural Style Colonial
Level or Stories 2
Additional Building Above Grade, Below Grade
New Construction N
Schools
Elementary Schools Abingdon
School District Arlington County Public Schools
Others
HOA Fee Include Common Area Maintenance,Ext Bldg Maint,Lawn Maintenance,Management,Reserve Funds,Sewer,Snow Removal,Trash,Water
Senior Community No
Tax ID 30-020-546
Ownership Condominium
Acceptable Financing Conventional, FHA
Listing Terms Conventional, FHA
Financing Conventional,FHA
Special Listing Condition Standard
Read Less
Want to know what your home might be worth? Contact us for a FREE valuation!

Our team is ready to help you sell your home for the highest possible price ASAP

Bought with Zabrine Watson • KW Metro Center

GET MORE INFORMATION





