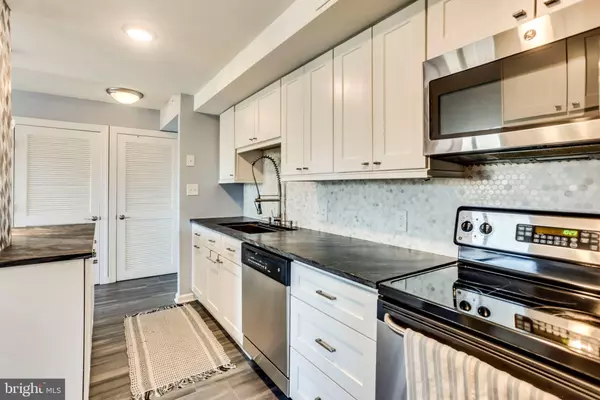$389,900
$389,900
For more information regarding the value of a property, please contact us for a free consultation.
2230 GEORGE C MARSHALL DR #1014 Falls Church, VA 22043
2 Beds
2 Baths
1,074 SqFt
Key Details
Sold Price $389,900
Property Type Condo
Sub Type Condo/Co-op
Listing Status Sold
Purchase Type For Sale
Square Footage 1,074 sqft
Price per Sqft $363
Subdivision Renaissance
MLS Listing ID VAFX1049642
Sold Date 04/30/19
Style Contemporary
Bedrooms 2
Full Baths 2
Condo Fees $572/mo
HOA Y/N N
Abv Grd Liv Area 1,074
Originating Board BRIGHT
Year Built 1987
Annual Tax Amount $4,077
Tax Year 2018
Property Description
OFFERS DUE Tuesday 4/9/19 by 6pm. Inviting 2 Bedroom/2 Bath unit at The Renaissance 2230! Completely updated kitchen with open layout, new cabinets, granite counters, backsplash, expansive island, custom pendant lights, and stainless appliances. Wood grain ceramic tile in the living/dining area with huge sliding glass doors, and lots of natural light! Spacious master suite with plush carpet, ensuite bathroom with larger granite covered vanity and a large walk-in closet with custom organizers. The second master suite also features carpet, an ensuite bathroom with granite covered vanity, shower/tub, and a walk-in closet. Stacked washer and dryer in unit. Assigned Parking and Storage included. Well maintained unit! Community amenities include 24 hour Front desk, shuttle to West Falls Church Metro, 24 Hour Fitness Room, Club/Recreation Room with Billiards. Additional perks of the building include a Year Round Pool, Sauna, Year Round Tennis Courts, Gated Building, 24 hour security, Business Center and more! Convenient location close to Route 7, I-66 and I495. Minutes to Trader Joe's, Whole Foods, Tysons Mall, and a plethora of dining options!
Location
State VA
County Fairfax
Zoning 316
Rooms
Other Rooms Living Room, Primary Bedroom, Bedroom 2, Kitchen
Main Level Bedrooms 2
Interior
Interior Features Walk-in Closet(s), Carpet, Dining Area, Kitchen - Island, Kitchen - Gourmet, Primary Bath(s), Upgraded Countertops, Floor Plan - Open
Hot Water Electric
Heating Forced Air
Cooling Central A/C
Equipment Built-In Microwave, Dishwasher, Disposal, Dryer, Oven/Range - Electric, Refrigerator, Washer
Fireplace N
Appliance Built-In Microwave, Dishwasher, Disposal, Dryer, Oven/Range - Electric, Refrigerator, Washer
Heat Source Electric
Laundry Washer In Unit, Dryer In Unit
Exterior
Garage Spaces 1.0
Amenities Available Common Grounds, Elevator, Exercise Room, Extra Storage, Gated Community, Fitness Center, Meeting Room, Party Room, Pool - Outdoor, Security, Tennis Courts
Water Access N
Accessibility Elevator, Other
Total Parking Spaces 1
Garage N
Building
Story 1
Unit Features Hi-Rise 9+ Floors
Sewer Public Sewer
Water Public
Architectural Style Contemporary
Level or Stories 1
Additional Building Above Grade, Below Grade
New Construction N
Schools
Elementary Schools Freedom Hill
Middle Schools Kilmer
High Schools Marshall
School District Fairfax County Public Schools
Others
HOA Fee Include Common Area Maintenance,Insurance,Pool(s),Recreation Facility,Reserve Funds,Security Gate,Sewer,Snow Removal,Trash,Water
Senior Community No
Tax ID 0394 61 1014
Ownership Condominium
Security Features Desk in Lobby,24 hour security,Security Gate
Special Listing Condition Standard
Read Less
Want to know what your home might be worth? Contact us for a FREE valuation!

Our team is ready to help you sell your home for the highest possible price ASAP

Bought with Hoda Martorana • Long & Foster Real Estate, Inc.

GET MORE INFORMATION





