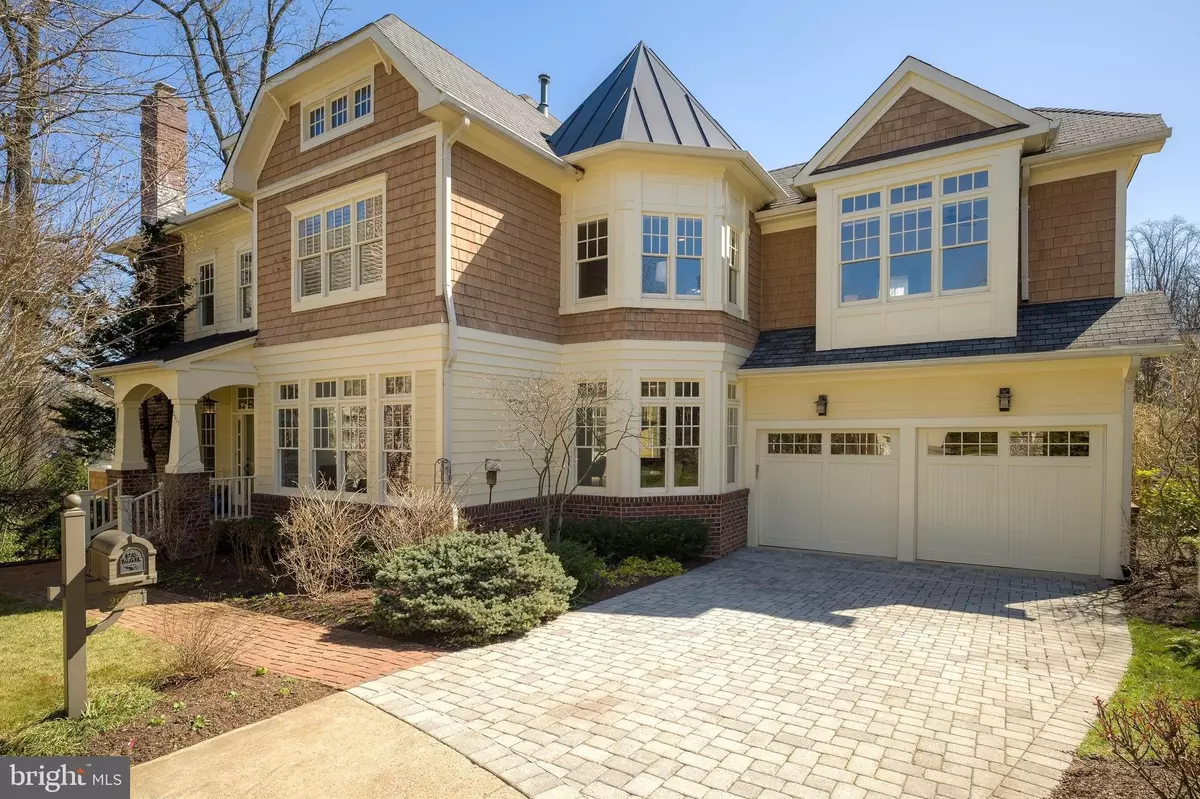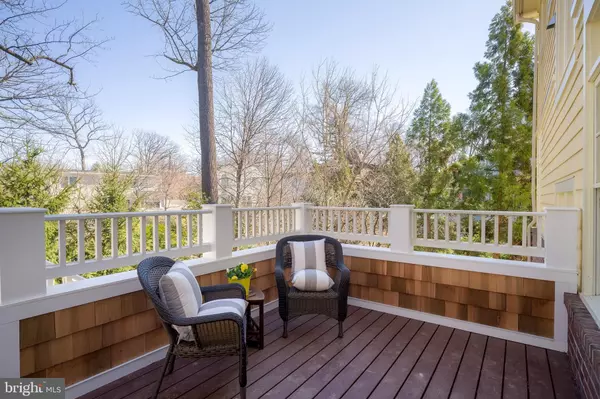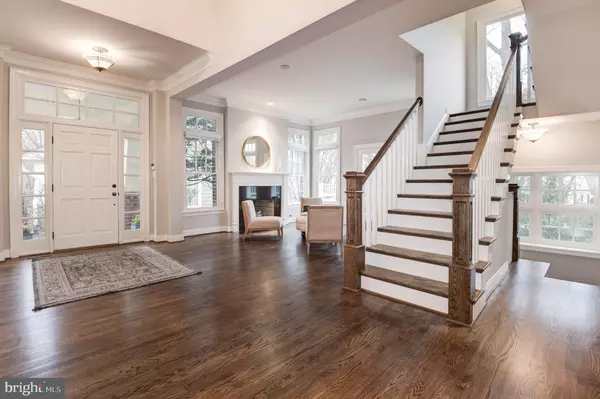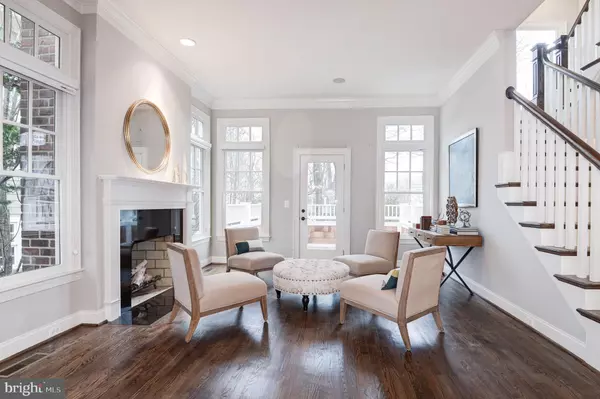$1,755,000
$1,799,000
2.4%For more information regarding the value of a property, please contact us for a free consultation.
2923 24TH RD N Arlington, VA 22207
5 Beds
7 Baths
6,060 SqFt
Key Details
Sold Price $1,755,000
Property Type Single Family Home
Sub Type Detached
Listing Status Sold
Purchase Type For Sale
Square Footage 6,060 sqft
Price per Sqft $289
Subdivision Woodmont
MLS Listing ID VAAR144818
Sold Date 05/13/19
Style Craftsman
Bedrooms 5
Full Baths 6
Half Baths 1
HOA Fees $385/mo
HOA Y/N Y
Abv Grd Liv Area 4,334
Originating Board BRIGHT
Year Built 2004
Annual Tax Amount $18,183
Tax Year 2018
Lot Size 8,064 Sqft
Acres 0.19
Property Description
***OPEN SUNDAY, APRIL 7, FROM 1 TO 4 PM****A perfect combination of location, quality, and style in this nearly new home in the appealing Woodmont neighborhood. The home has been buffed and polished with these improvements in the last three years: two new heating and air conditioning units; gas water heater; driveway; kitchen refrigerator, dishwasher, disposer, microwave, wall oven; new atrium door in living room opens to new deck with stairs to lower level patio; new stone walls surround patio; new landscaping; fresh paint, wod floors. ***With "two lights to DC" convenience along with easy access to the Custis Bike Trail, Rosslyn-Ballston business corridor, Pentagon and Crystal Cities, airport, Pentagon, Fort Myer, and Foreign Service Institute.*** Welcoming space with well-proportioned rooms offering a human scale. Tall windows admit abundant light, and the open, airy feel is enhanced by high ceilings. Built-ins, plantation shutters, window treatments, landscaping, and lawn sprinklers are in place -- a benefit of a nearly new home. ***Upstairs, there are four bedrooms, each with a private bath, laundry, linen closet, and treed views from every window. The versatile top floor with full bathroom has endless possibilities -- private office, studio, playroom, reading retreat, au pair room, or space for a pampered guest. The daylight, walkout lower level features an expansive rec room with spots for media, play, games, and entertaining. It opens to a private patio with stairs to the main level deck-- excellent flow for entertaining or daily living. The home is served by Taylor Elementary School, Yorktown High School, and in the fall, students will attend the new Dorothy Hamm Middle School -- very desirable to have two schools so close by. Block to Woodmont playground, rec center. Within Donaldson Run swimming pool boundaries. ***Nothing to do but move in and enjoy a beautiful home set amidst greenery.
Location
State VA
County Arlington
Zoning R-10
Rooms
Other Rooms Living Room, Dining Room, Primary Bedroom, Sitting Room, Bedroom 2, Bedroom 3, Bedroom 4, Bedroom 5, Kitchen, Family Room, Breakfast Room, Exercise Room, Laundry, Office, Utility Room, Bonus Room
Basement Daylight, Full, Full, Walkout Level, Windows, Partially Finished
Interior
Interior Features Attic, Built-Ins, Crown Moldings, Family Room Off Kitchen, Floor Plan - Traditional, Floor Plan - Open, Formal/Separate Dining Room, Kitchen - Island, Pantry, Recessed Lighting, Sprinkler System, Walk-in Closet(s), Window Treatments, Wood Floors
Hot Water Natural Gas
Heating Forced Air, Zoned
Cooling Central A/C, Zoned
Flooring Carpet, Ceramic Tile, Hardwood
Fireplaces Number 2
Fireplaces Type Fireplace - Glass Doors, Stone
Equipment Built-In Microwave, Cooktop, Dishwasher, Disposal, Dryer - Electric, Exhaust Fan, Extra Refrigerator/Freezer, Icemaker, Microwave, Oven - Wall, Refrigerator, Washer
Furnishings No
Fireplace Y
Window Features Double Pane,Screens
Appliance Built-In Microwave, Cooktop, Dishwasher, Disposal, Dryer - Electric, Exhaust Fan, Extra Refrigerator/Freezer, Icemaker, Microwave, Oven - Wall, Refrigerator, Washer
Heat Source Natural Gas
Laundry Upper Floor
Exterior
Exterior Feature Deck(s), Patio(s)
Parking Features Garage Door Opener, Garage - Front Entry, Oversized
Garage Spaces 2.0
Amenities Available Common Grounds
Water Access N
View Trees/Woods
Roof Type Architectural Shingle
Accessibility None
Porch Deck(s), Patio(s)
Attached Garage 2
Total Parking Spaces 2
Garage Y
Building
Story 3+
Sewer Public Sewer
Water Public
Architectural Style Craftsman
Level or Stories 3+
Additional Building Above Grade, Below Grade
Structure Type 9'+ Ceilings
New Construction N
Schools
Elementary Schools Taylor
Middle Schools Swanson
High Schools Yorktown
School District Arlington County Public Schools
Others
HOA Fee Include Common Area Maintenance,Road Maintenance,Snow Removal
Senior Community No
Tax ID 04-026-208
Ownership Fee Simple
SqFt Source Assessor
Special Listing Condition Standard
Read Less
Want to know what your home might be worth? Contact us for a FREE valuation!

Our team is ready to help you sell your home for the highest possible price ASAP

Bought with Edward A Seroskie • RE/MAX Allegiance

GET MORE INFORMATION





