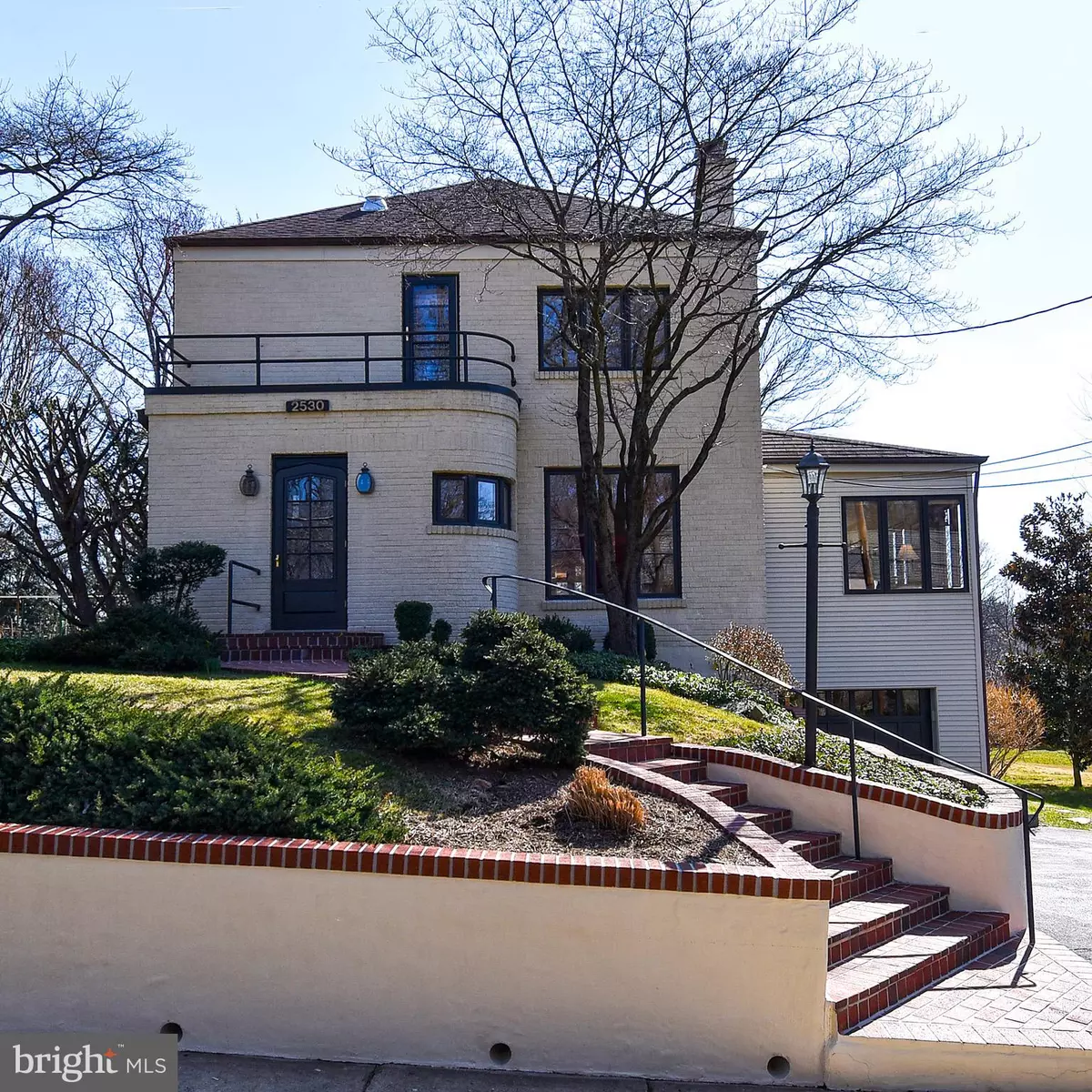$1,150,000
$1,175,000
2.1%For more information regarding the value of a property, please contact us for a free consultation.
2530 24TH ST N Arlington, VA 22207
5 Beds
3 Baths
2,837 SqFt
Key Details
Sold Price $1,150,000
Property Type Single Family Home
Sub Type Detached
Listing Status Sold
Purchase Type For Sale
Square Footage 2,837 sqft
Price per Sqft $405
Subdivision Woodmont
MLS Listing ID VAAR140102
Sold Date 05/15/19
Style Art Deco
Bedrooms 5
Full Baths 3
HOA Y/N N
Abv Grd Liv Area 2,385
Originating Board BRIGHT
Year Built 1940
Annual Tax Amount $9,678
Tax Year 2018
Lot Size 8,400 Sqft
Acres 0.19
Property Description
One of the finest examples of pre-War Art Deco Streamline Moderne style in Arlington. A dramatic curving facade and long nautical balcony accentuate the front of the structure. Fabulous inverted boat hull arches, integrated custom wall sconces, Deco wall relief elements, and original acrylic and wood trim accents highlight the interior. Abundant light, renovated bathrooms, and a generous deck overlooking the large flat backyard. Main level bedroom and full bath, together with walk-up basement with dedicated entrance, add lifestyle flexibility. A spectacular stylistic gem in a perfect location. Nestled on a no-thru traffic street in the North Arlington neighborhood of Woodmont, directly across from the beautiful and historic Fort C. F. Smith Park, one of the original Civil War fortifications built under President Lincoln. Only 1 stop light to DC, yet a world away. Just off a bike trail that takes you to Georgetown, Clarendon, and Arlington's top schools. A short walk through the park to the Potomac Heritage Trail. It all adds up to one of the best offerings in recent memory. PHOTOS AT VIRTUAL TOUR LINK.
Location
State VA
County Arlington
Zoning R-10
Rooms
Basement Walkout Stairs, Connecting Stairway, Full, Garage Access, Improved, Side Entrance
Main Level Bedrooms 1
Interior
Heating Forced Air
Cooling Central A/C
Fireplaces Number 2
Fireplace Y
Heat Source Natural Gas
Exterior
Parking Features Basement Garage, Garage - Front Entry, Garage Door Opener, Inside Access
Garage Spaces 1.0
Water Access N
Accessibility Other
Attached Garage 1
Total Parking Spaces 1
Garage Y
Building
Story 3+
Sewer Public Sewer
Water Public
Architectural Style Art Deco
Level or Stories 3+
Additional Building Above Grade, Below Grade
New Construction N
Schools
Elementary Schools Taylor
Middle Schools Swanson
High Schools Yorktown
School District Arlington County Public Schools
Others
Senior Community No
Tax ID 04-028-054
Ownership Fee Simple
SqFt Source Assessor
Special Listing Condition Standard
Read Less
Want to know what your home might be worth? Contact us for a FREE valuation!

Our team is ready to help you sell your home for the highest possible price ASAP

Bought with Nicholas J Kuhn • McEnearney Associates, Inc.

GET MORE INFORMATION

