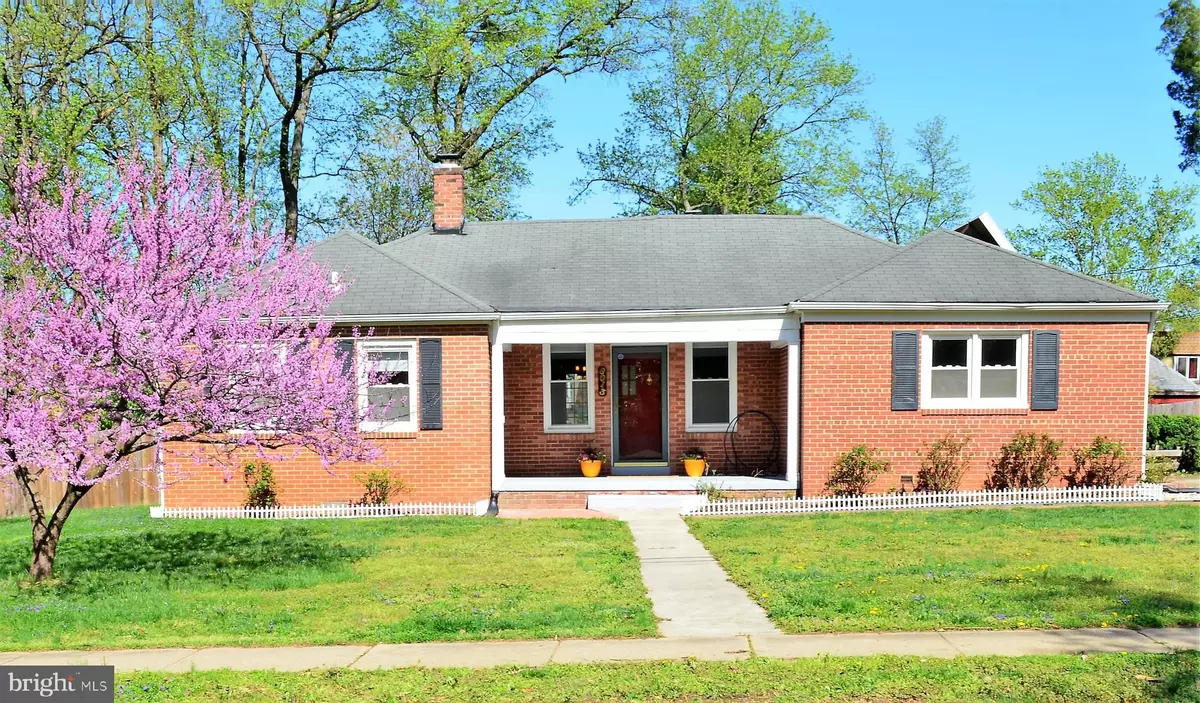$460,000
$450,000
2.2%For more information regarding the value of a property, please contact us for a free consultation.
8013 ASHTON ST Alexandria, VA 22309
3 Beds
2 Baths
1,694 SqFt
Key Details
Sold Price $460,000
Property Type Single Family Home
Sub Type Detached
Listing Status Sold
Purchase Type For Sale
Square Footage 1,694 sqft
Price per Sqft $271
Subdivision Mt Vernon Woods
MLS Listing ID VAFX1054348
Sold Date 05/31/19
Style Ranch/Rambler
Bedrooms 3
Full Baths 2
HOA Y/N N
Abv Grd Liv Area 1,694
Originating Board BRIGHT
Year Built 1949
Annual Tax Amount $4,489
Tax Year 2019
Lot Size 0.459 Acres
Acres 0.46
Property Description
Lovely updated rambler has open concept living and dining rooms drenched in light with gleaming hardwood floors and gorgeous views of the fully-fenced backyard with gazebo and grape vines. The hardwood floors continue into the family room which has a wood-burning fireplace for cozy winter nights. The updated kitchen offers a breakfast bar with pedant lights, stylish backsplash and granite countertops. There are three bedrooms with gleaming hardwood floors and two bathrooms that have been updated. There is a separate laundry room with many shelves for storage. This home is a total wow!
Location
State VA
County Fairfax
Zoning 130
Rooms
Other Rooms Living Room, Dining Room, Bedroom 2, Bedroom 3, Kitchen, Family Room, Bedroom 1, Laundry, Bathroom 1, Bathroom 2
Main Level Bedrooms 3
Interior
Interior Features Attic, Built-Ins, Ceiling Fan(s), Combination Kitchen/Dining, Combination Dining/Living, Dining Area, Family Room Off Kitchen, Floor Plan - Open, Kitchen - Gourmet, Solar Tube(s), Upgraded Countertops, Window Treatments, Wood Floors
Hot Water Electric
Heating Heat Pump(s), Hot Water
Cooling Central A/C
Flooring Hardwood, Ceramic Tile, Marble
Fireplaces Number 1
Fireplaces Type Brick, Equipment, Fireplace - Glass Doors
Equipment Dishwasher, Disposal, Dryer, Dryer - Electric, Microwave, Oven/Range - Electric, Refrigerator, Stove, Washer, Water Heater
Furnishings No
Fireplace Y
Appliance Dishwasher, Disposal, Dryer, Dryer - Electric, Microwave, Oven/Range - Electric, Refrigerator, Stove, Washer, Water Heater
Heat Source Electric
Laundry Has Laundry, Main Floor, Dryer In Unit, Washer In Unit
Exterior
Exterior Feature Patio(s), Porch(es)
Fence Rear, Wood
Water Access N
View Garden/Lawn, Street
Roof Type Asphalt
Accessibility None
Porch Patio(s), Porch(es)
Garage N
Building
Lot Description Front Yard, Level, Rear Yard, SideYard(s), Landscaping
Story 1
Sewer Public Sewer
Water Public
Architectural Style Ranch/Rambler
Level or Stories 1
Additional Building Above Grade, Below Grade
Structure Type Dry Wall,Paneled Walls
New Construction N
Schools
High Schools Mount Vernon
School District Fairfax County Public Schools
Others
Senior Community No
Tax ID 1012 04 0006
Ownership Fee Simple
SqFt Source Assessor
Security Features Main Entrance Lock,Smoke Detector
Acceptable Financing Cash, Conventional, FHA, VA
Horse Property N
Listing Terms Cash, Conventional, FHA, VA
Financing Cash,Conventional,FHA,VA
Special Listing Condition Standard
Read Less
Want to know what your home might be worth? Contact us for a FREE valuation!

Our team is ready to help you sell your home for the highest possible price ASAP

Bought with DIEGO A PARRA • RE/MAX One Solutions

GET MORE INFORMATION





