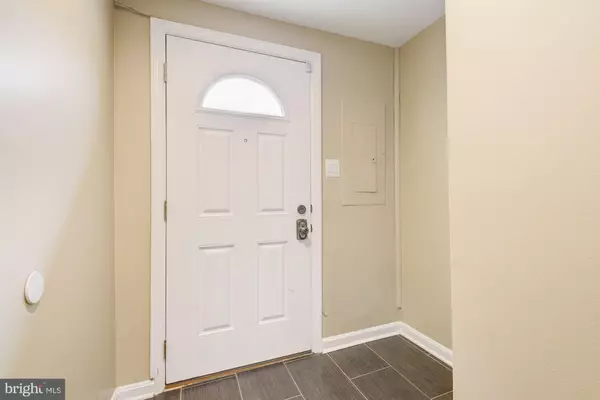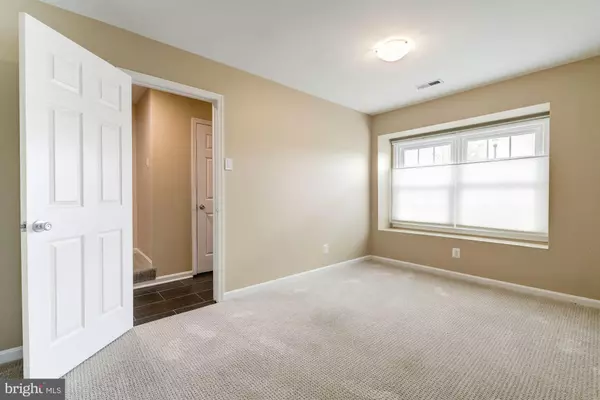$858,000
$839,900
2.2%For more information regarding the value of a property, please contact us for a free consultation.
4114 WASHINGTON BLVD Arlington, VA 22201
4 Beds
5 Baths
1,866 SqFt
Key Details
Sold Price $858,000
Property Type Townhouse
Sub Type Interior Row/Townhouse
Listing Status Sold
Purchase Type For Sale
Square Footage 1,866 sqft
Price per Sqft $459
Subdivision Ballston Area Townhouses
MLS Listing ID VAAR147368
Sold Date 05/22/19
Style Colonial,Traditional
Bedrooms 4
Full Baths 4
Half Baths 1
HOA Fees $125/ann
HOA Y/N Y
Abv Grd Liv Area 1,866
Originating Board BRIGHT
Year Built 1988
Annual Tax Amount $7,344
Tax Year 2018
Lot Size 989 Sqft
Acres 0.02
Property Description
Welcome home to this spacious, updated, four-level townhome in the heart of Ballston. Dual entry foyer allows entry access from private rear parking area. Featuring four generously sized bedrooms and four and a half baths, this home provides spacious living a mere two blocks from the Ballston Metro and four blocks to the bustling new Ballston Quarter shopping and dining district. Numerous upgrades throughout including new granite counters, kitchen sink, and faucet (2019), New roof, siding, loft level carpet and washer and dryer (2018), renovated master bath and secondary bath (2016), young windows throughout (2014-2018), conversion of entry level half bath to full bath (2014), and more. Smart and functional layout offers a full bath for each bedroom and main living level laundry room. Attached one-car garage plus surface parking space #8.
Location
State VA
County Arlington
Zoning R15-30T
Rooms
Other Rooms Living Room, Dining Room, Primary Bedroom, Bedroom 3, Bedroom 4, Kitchen, Foyer, Bedroom 1, Laundry, Primary Bathroom, Full Bath, Half Bath
Main Level Bedrooms 1
Interior
Interior Features Built-Ins, Carpet, Ceiling Fan(s), Dining Area, Entry Level Bedroom, Floor Plan - Open, Primary Bath(s), Recessed Lighting, Upgraded Countertops, WhirlPool/HotTub, Window Treatments, Wood Floors
Hot Water Electric
Heating Central, Heat Pump(s)
Cooling Central A/C
Flooring Hardwood, Ceramic Tile, Partially Carpeted
Fireplaces Number 1
Equipment Dishwasher, Disposal, Dryer, Microwave, Oven/Range - Electric, Refrigerator, Stainless Steel Appliances, Washer, Water Heater
Furnishings No
Fireplace Y
Window Features Double Pane,Skylights
Appliance Dishwasher, Disposal, Dryer, Microwave, Oven/Range - Electric, Refrigerator, Stainless Steel Appliances, Washer, Water Heater
Heat Source Electric
Laundry Main Floor
Exterior
Parking Features Garage - Rear Entry, Garage Door Opener, Inside Access
Garage Spaces 1.0
Parking On Site 1
Utilities Available Fiber Optics Available
Amenities Available None
Water Access N
Roof Type Shingle
Accessibility None
Attached Garage 1
Total Parking Spaces 1
Garage Y
Building
Story 3+
Sewer Public Sewer
Water Public
Architectural Style Colonial, Traditional
Level or Stories 3+
Additional Building Above Grade, Below Grade
New Construction N
Schools
Elementary Schools Ashlawn
Middle Schools Swanson
High Schools Washington-Liberty
School District Arlington County Public Schools
Others
Pets Allowed Y
HOA Fee Include Reserve Funds,Road Maintenance,Common Area Maintenance,Snow Removal
Senior Community No
Tax ID 14-026-090
Ownership Fee Simple
SqFt Source Assessor
Special Listing Condition Standard
Pets Allowed Cats OK, Dogs OK
Read Less
Want to know what your home might be worth? Contact us for a FREE valuation!

Our team is ready to help you sell your home for the highest possible price ASAP

Bought with David G Branch • Long & Foster Real Estate, Inc.

GET MORE INFORMATION





