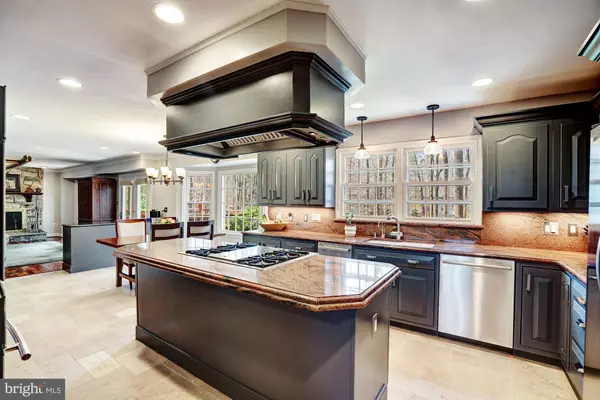$1,430,000
$1,475,000
3.1%For more information regarding the value of a property, please contact us for a free consultation.
6611 JILL CT Mclean, VA 22101
4 Beds
4 Baths
4,413 SqFt
Key Details
Sold Price $1,430,000
Property Type Single Family Home
Sub Type Detached
Listing Status Sold
Purchase Type For Sale
Square Footage 4,413 sqft
Price per Sqft $324
Subdivision Langley Oaks
MLS Listing ID VAFX1052706
Sold Date 06/06/19
Style Colonial
Bedrooms 4
Full Baths 3
Half Baths 1
HOA Y/N N
Abv Grd Liv Area 2,936
Originating Board BRIGHT
Year Built 1984
Annual Tax Amount $15,980
Tax Year 2018
Lot Size 0.643 Acres
Acres 0.64
Property Description
Ideally located in the desirable Langley Oaks neighborhood minutes from Langley High School, this spacious and updated colonial sits on a quiet cul-de-sac and features hardwood floors, detailed moldings, vaulted ceilings, and excellent flow for entertaining family and friends. This home is highlighted by the many amenities it has to offer both inside and out including the generous kitchen with a center island, gas cooktop, granite counters, and high-end appliances. The sunny breakfast nook with a bay window opens to the family room with a woodburning fireplace and to the outside deck that overlooks the pool and private yard. The upper level offers four bedrooms and two renovated bathrooms including the expanded master suite featuring a stunning spa-bath with skylights, freestanding soaking tub, his and her walk-in closets/dressing room. The walk-out lower level offers an expansive recreation room with updated wet bar, bonus room/fifth bedroom, sleek pebbled stone full bath, and generous storage (including cedar closet and workshop storage room). The outside is an extension of the home, presenting an in-ground heated pool, spa and large fenced-in backyard. This home is situated close to downtown Mclean, the appointed schools, and major commuter routes including 495, GW Parkway, and Tysons.
Location
State VA
County Fairfax
Zoning 111
Rooms
Other Rooms Living Room, Dining Room, Primary Bedroom, Bedroom 2, Bedroom 3, Bedroom 4, Kitchen, Game Room, Family Room, Foyer, Laundry, Office, Storage Room, Bathroom 2, Bathroom 3, Bonus Room, Primary Bathroom
Basement Full, Daylight, Full, Fully Finished, Outside Entrance, Rear Entrance, Walkout Level, Workshop
Interior
Interior Features Bar, Breakfast Area, Built-Ins, Carpet, Cedar Closet(s), Ceiling Fan(s), Chair Railings, Combination Kitchen/Dining, Crown Moldings, Dining Area, Family Room Off Kitchen, Floor Plan - Open, Floor Plan - Traditional, Formal/Separate Dining Room, Kitchen - Eat-In, Kitchen - Island, Primary Bath(s), Pantry, Recessed Lighting, Skylight(s), Stall Shower, Upgraded Countertops, Walk-in Closet(s), Wet/Dry Bar, Wine Storage, Wood Floors, Kitchen - Gourmet, Kitchen - Table Space, Wainscotting
Heating Forced Air
Cooling Central A/C, Ceiling Fan(s)
Flooring Carpet, Hardwood, Stone
Fireplaces Number 2
Fireplaces Type Mantel(s), Wood, Gas/Propane
Equipment Built-In Microwave, Cooktop, Dishwasher, Disposal, Dryer, Dryer - Front Loading, Washer - Front Loading, Washer, Stainless Steel Appliances, Oven - Wall, Range Hood, Refrigerator
Fireplace Y
Window Features Skylights,Palladian
Appliance Built-In Microwave, Cooktop, Dishwasher, Disposal, Dryer, Dryer - Front Loading, Washer - Front Loading, Washer, Stainless Steel Appliances, Oven - Wall, Range Hood, Refrigerator
Heat Source Natural Gas
Laundry Main Floor
Exterior
Exterior Feature Brick, Deck(s), Patio(s), Porch(es)
Parking Features Garage Door Opener, Inside Access, Garage - Front Entry
Garage Spaces 2.0
Fence Rear
Pool Heated, In Ground
Water Access N
Accessibility None
Porch Brick, Deck(s), Patio(s), Porch(es)
Attached Garage 2
Total Parking Spaces 2
Garage Y
Building
Lot Description Rear Yard, Private, No Thru Street, Landscaping, Cul-de-sac
Story 3+
Sewer Public Sewer
Water Public
Architectural Style Colonial
Level or Stories 3+
Additional Building Above Grade, Below Grade
Structure Type Vaulted Ceilings
New Construction N
Schools
Elementary Schools Churchill Road
Middle Schools Cooper
High Schools Langley
School District Fairfax County Public Schools
Others
Senior Community No
Tax ID 0212 07 0258
Ownership Fee Simple
SqFt Source Estimated
Special Listing Condition Standard
Read Less
Want to know what your home might be worth? Contact us for a FREE valuation!

Our team is ready to help you sell your home for the highest possible price ASAP

Bought with Melissa Schultz • Weichert, REALTORS

GET MORE INFORMATION





