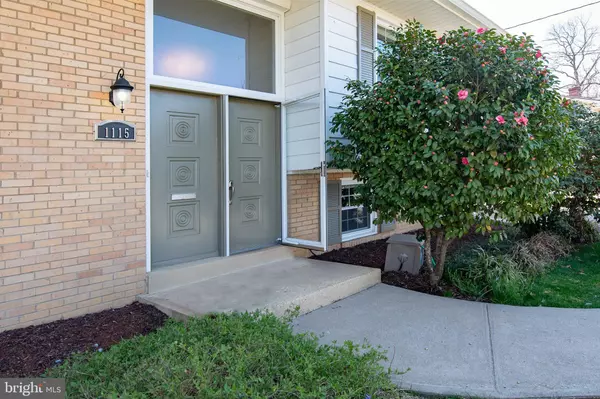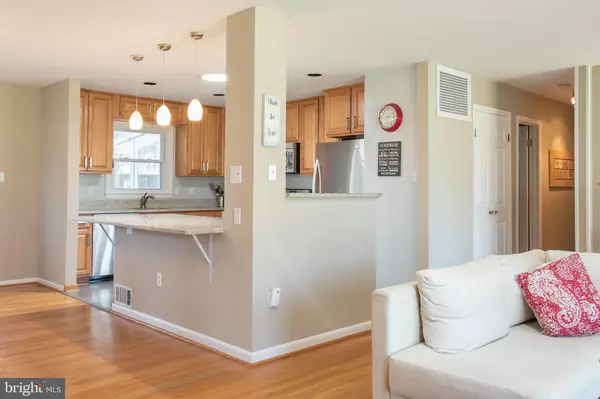$699,000
$699,000
For more information regarding the value of a property, please contact us for a free consultation.
1115 ANESBURY LN Alexandria, VA 22308
4 Beds
3 Baths
2,686 SqFt
Key Details
Sold Price $699,000
Property Type Single Family Home
Sub Type Detached
Listing Status Sold
Purchase Type For Sale
Square Footage 2,686 sqft
Price per Sqft $260
Subdivision Collingwood Estates
MLS Listing ID VAFX1049466
Sold Date 06/10/19
Style Split Foyer
Bedrooms 4
Full Baths 3
HOA Y/N N
Abv Grd Liv Area 2,686
Originating Board BRIGHT
Year Built 1961
Annual Tax Amount $7,121
Tax Year 2018
Lot Size 0.278 Acres
Acres 0.28
Property Description
Welcome to this Spacious Four Bedroom Home in Collingwood Estates. With easy access to Waynewood Elementary School, the GW Parkway and Mount Vernon Trail, this homes offers you close access to schools, recreation and shopping with the added bonus of a beautiful historical location.Features include:4 bedrooms, 3 full bathrooms, screened in porch, woodburning fireplace, solar tubes, Master Bedroom with en suite bathroom, extensive storage, oversized carport, separate laundry room, open concept kitchen (updated) open to family room and dining area, and a large level back yard on a lovely street in Collingwood Estates.Brick Split Foyer Home on .27acre Lot, Oversized Carport, Spacious and Level Rear Yard on Picturesque Street in desirable neighborhood. Anderson Storm Door and Solid Front Door with Keypad Entry, Solar Tubes on Upper Level for Additional Light, Open Concept Kitchen with Granite Countertops, Kitchen Open to Family Room, Maple Cabinets, Stainless Steel Appliances, Built In Microwave,Electric Range,Expansive Family Room with Bay Window,Custom Blinds in Bay Window, Ecobee Thermostat, Coat Closet off of Family Room. 3 Bedrooms on Upper Level -Master Bedroom with En Suite Bathroom. Dual Vanities in Master Bathroom. Custom Glass Barn Door Shower Door, Built In Storage in Master Bathroom, Double Closets in Master BedroomScreened Porch off of Family Room Overlooks the Back YardSteps from the Screened Porch to the Back Yard -Large Basement includes Recreation Room, Bedroom, Full Bath, Storage Room, Playroom, and Separate Laundry Room, Wood Burning Fireplace in Basement and THREE Large Storage Closets in Basement. LG High Efficiency Washer and Dryer,Second Refrigerator and Pantry Storage in Basement.Carport Entry from Basement. ALL WINDOW TREATMENTS CONVEY. NO HOA
Location
State VA
County Fairfax
Zoning 130
Direction North
Rooms
Other Rooms Living Room, Dining Room, Primary Bedroom, Bedroom 2, Bedroom 4, Kitchen, Family Room, Laundry, Other, Storage Room, Utility Room, Bathroom 3
Main Level Bedrooms 3
Interior
Interior Features Attic, Breakfast Area, Dining Area, Solar Tube(s), Upgraded Countertops, Window Treatments, Carpet, Ceiling Fan(s), Combination Kitchen/Living, Family Room Off Kitchen, Floor Plan - Open, Primary Bath(s), Recessed Lighting, Wood Floors
Hot Water Natural Gas
Heating Forced Air
Cooling Central A/C
Flooring Hardwood, Ceramic Tile, Carpet
Fireplaces Number 1
Fireplaces Type Brick
Equipment Built-In Microwave, Dryer, Dishwasher, Washer, Disposal, Refrigerator, Icemaker, Stove
Fireplace Y
Appliance Built-In Microwave, Dryer, Dishwasher, Washer, Disposal, Refrigerator, Icemaker, Stove
Heat Source Natural Gas
Laundry Lower Floor
Exterior
Exterior Feature Screened, Porch(es)
Garage Spaces 2.0
Fence Rear
Water Access N
Accessibility None
Porch Screened, Porch(es)
Total Parking Spaces 2
Garage N
Building
Story 2
Sewer Public Septic, Public Sewer
Water Public
Architectural Style Split Foyer
Level or Stories 2
Additional Building Above Grade, Below Grade
New Construction N
Schools
Elementary Schools Waynewood
Middle Schools Sandburg
High Schools West Potomac
School District Fairfax County Public Schools
Others
Senior Community No
Tax ID 1024 10 0063A
Ownership Fee Simple
SqFt Source Assessor
Acceptable Financing Conventional, Cash, FHA, Negotiable, VA, Other
Horse Property N
Listing Terms Conventional, Cash, FHA, Negotiable, VA, Other
Financing Conventional,Cash,FHA,Negotiable,VA,Other
Special Listing Condition Standard
Read Less
Want to know what your home might be worth? Contact us for a FREE valuation!

Our team is ready to help you sell your home for the highest possible price ASAP

Bought with Peter J Braun Jr. • Long & Foster Real Estate, Inc.
GET MORE INFORMATION





