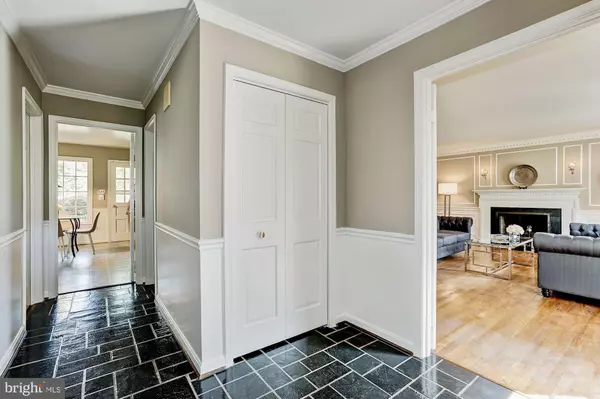$719,500
$775,000
7.2%For more information regarding the value of a property, please contact us for a free consultation.
8603 PILGRIM CT Alexandria, VA 22308
5 Beds
4 Baths
2,880 SqFt
Key Details
Sold Price $719,500
Property Type Single Family Home
Sub Type Detached
Listing Status Sold
Purchase Type For Sale
Square Footage 2,880 sqft
Price per Sqft $249
Subdivision Fort Hunt Manor
MLS Listing ID VAFX1060808
Sold Date 06/10/19
Style Colonial
Bedrooms 5
Full Baths 3
Half Baths 1
HOA Y/N N
Abv Grd Liv Area 2,340
Originating Board BRIGHT
Year Built 1971
Annual Tax Amount $8,194
Tax Year 2019
Lot Size 0.303 Acres
Acres 0.3
Property Description
This gracious front hall colonial with approx 3,000 sq ft of living space boasts 5 bedrooms, 3 fireplaces, enclosed back patio, and oversized 2 car garage. The main level of this home has a large formal living room with fireplace, wainscoting and dental crown molding. The living room opens to the formal dining room that can fit a table for 10. Wonderful space for entertaining. The kitchen has room for a table and door to the back breezeway. A wonderful family room has a wall of build-ins, wood burning fireplace and french doors to the enclosed patio. The main floor also has 5th bedroom or den with separate entrance and a hall powder room. 4 large bedrooms are on the upper level with a hall bathroom and the master bedroom has 2 walls of closets, en-suite bath and large, vaulted sitting room. Need a place for a super bowl party or movie nights - the spacious lower level has a wet bar and the 3rd fireplace. The walk-out basement also has large storage area with laundry and separate workroom. The house has an attic that runs the full length of the house as well as the garage providing an abundance of storage, has an irrigation system, ring doorbell and security system. The homes located in this secluded cul-de-sac rarely come on the market. Close to Stratford Landing Elementary and Carl Sandburg Middle School as well as popular community pool - all of which are walking distance. Close to shopping, Old Town and the new Amazon headquarters.
Location
State VA
County Fairfax
Zoning 130
Rooms
Other Rooms Living Room, Dining Room, Primary Bedroom, Bedroom 2, Bedroom 3, Bedroom 4, Kitchen, Family Room, Den, Basement, Foyer, Laundry, Bathroom 2, Bathroom 3, Bonus Room, Half Bath
Basement Full, Connecting Stairway, Daylight, Partial, Improved, Heated, Outside Entrance, Workshop
Main Level Bedrooms 1
Interior
Interior Features Attic, Breakfast Area, Built-Ins, Chair Railings, Crown Moldings, Entry Level Bedroom, Family Room Off Kitchen, Floor Plan - Traditional, Formal/Separate Dining Room, Kitchen - Eat-In, Kitchen - Table Space, Pantry, Sprinkler System, Wet/Dry Bar, Wood Floors
Hot Water Natural Gas
Heating Forced Air
Cooling Central A/C
Fireplaces Number 3
Fireplaces Type Brick, Fireplace - Glass Doors, Equipment
Fireplace Y
Heat Source Natural Gas
Laundry Basement
Exterior
Exterior Feature Breezeway, Enclosed, Patio(s)
Parking Features Additional Storage Area, Garage - Rear Entry, Garage Door Opener, Oversized
Garage Spaces 5.0
Water Access N
Roof Type Shingle
Accessibility None
Porch Breezeway, Enclosed, Patio(s)
Attached Garage 2
Total Parking Spaces 5
Garage Y
Building
Story 3+
Sewer Public Sewer
Water Public
Architectural Style Colonial
Level or Stories 3+
Additional Building Above Grade, Below Grade
New Construction N
Schools
Elementary Schools Stratford Landing
Middle Schools Sandburg
High Schools West Potomac
School District Fairfax County Public Schools
Others
Senior Community No
Tax ID 1024 15 0011
Ownership Fee Simple
SqFt Source Estimated
Security Features Security System
Horse Property N
Special Listing Condition Standard
Read Less
Want to know what your home might be worth? Contact us for a FREE valuation!

Our team is ready to help you sell your home for the highest possible price ASAP

Bought with Jillian Keck Hogan • McEnearney Associates, Inc.
GET MORE INFORMATION





