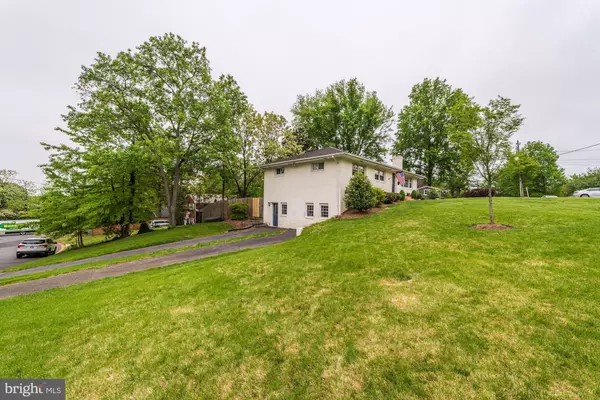$706,071
$699,900
0.9%For more information regarding the value of a property, please contact us for a free consultation.
6401 BLUEBILL LN Alexandria, VA 22307
4 Beds
3 Baths
1,344 SqFt
Key Details
Sold Price $706,071
Property Type Single Family Home
Sub Type Detached
Listing Status Sold
Purchase Type For Sale
Square Footage 1,344 sqft
Price per Sqft $525
Subdivision Belle Haven
MLS Listing ID VAFX1057394
Sold Date 06/14/19
Style Traditional
Bedrooms 4
Full Baths 3
HOA Y/N N
Abv Grd Liv Area 1,344
Originating Board BRIGHT
Year Built 1958
Annual Tax Amount $7,124
Tax Year 2018
Lot Size 0.347 Acres
Acres 0.35
Property Description
OFFER ACCEPTED pending approval by Cartus Relocation company. Walking distance to the library, Mt Vernon Recreation Center, the GW trail, several parks and Belleview Shopping Center, which has it all: Safeway, Unwined, CVS Pharmacy, 1 hr Cleaners, Virginia Florist, dentist office, post office and plenty of dining options - Bread & Water Company is not to be missed! Just around the corner you will also find Del Ray Pizza, the Custard Shack, a gas station. Located just South of Old Town Alexandria and minutes away from the GW Parkway, I-95 and I-495 for an easy commute.
Location
State VA
County Fairfax
Zoning 140
Rooms
Basement Full, Fully Finished, Heated, Outside Entrance, Side Entrance, Walkout Level, Windows, Rear Entrance
Main Level Bedrooms 3
Interior
Interior Features Crown Moldings, Dining Area, Entry Level Bedroom, Recessed Lighting, Upgraded Countertops, Window Treatments, Attic, Carpet, Combination Kitchen/Dining, Floor Plan - Open, Kitchen - Table Space, Primary Bath(s), Pantry, Wood Floors
Hot Water Natural Gas
Heating Forced Air
Cooling Central A/C
Flooring Carpet, Ceramic Tile, Hardwood
Fireplaces Number 1
Fireplaces Type Gas/Propane, Mantel(s), Non-Functioning
Equipment Dishwasher, Disposal, Dryer - Front Loading, Icemaker, Oven - Single, Oven/Range - Gas, Refrigerator, Water Heater, Built-In Microwave, Washer
Furnishings Yes
Fireplace Y
Window Features Screens
Appliance Dishwasher, Disposal, Dryer - Front Loading, Icemaker, Oven - Single, Oven/Range - Gas, Refrigerator, Water Heater, Built-In Microwave, Washer
Heat Source Natural Gas
Exterior
Fence Privacy
Utilities Available Cable TV Available
Water Access N
View Garden/Lawn, Trees/Woods
Roof Type Shingle
Accessibility None
Garage N
Building
Lot Description Backs to Trees, Corner, Front Yard, Landscaping, Private, Rear Yard, SideYard(s), Sloping, Vegetation Planting
Story 2
Sewer Public Sewer
Water Public
Architectural Style Traditional
Level or Stories 2
Additional Building Above Grade, Below Grade
New Construction N
Schools
Elementary Schools Belle View
Middle Schools Sandburg
High Schools West Potomac
School District Fairfax County Public Schools
Others
Pets Allowed Y
Senior Community No
Tax ID 0833 17010026A
Ownership Fee Simple
SqFt Source Estimated
Acceptable Financing Cash, Conventional, FHA, VA
Horse Property N
Listing Terms Cash, Conventional, FHA, VA
Financing Cash,Conventional,FHA,VA
Special Listing Condition Standard, Third Party Approval
Pets Allowed Breed Restrictions
Read Less
Want to know what your home might be worth? Contact us for a FREE valuation!

Our team is ready to help you sell your home for the highest possible price ASAP

Bought with Fran Slade • Weichert, REALTORS

GET MORE INFORMATION





